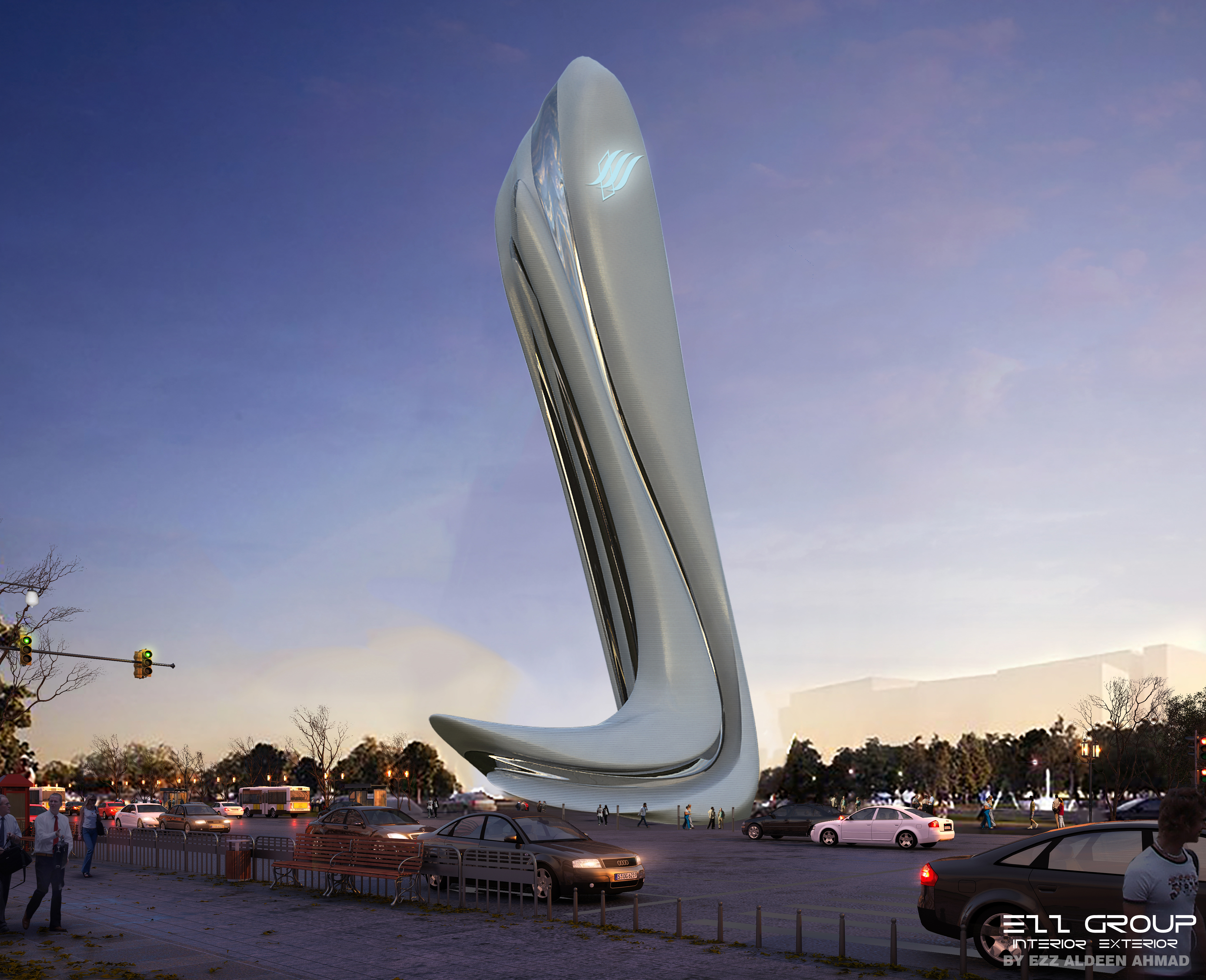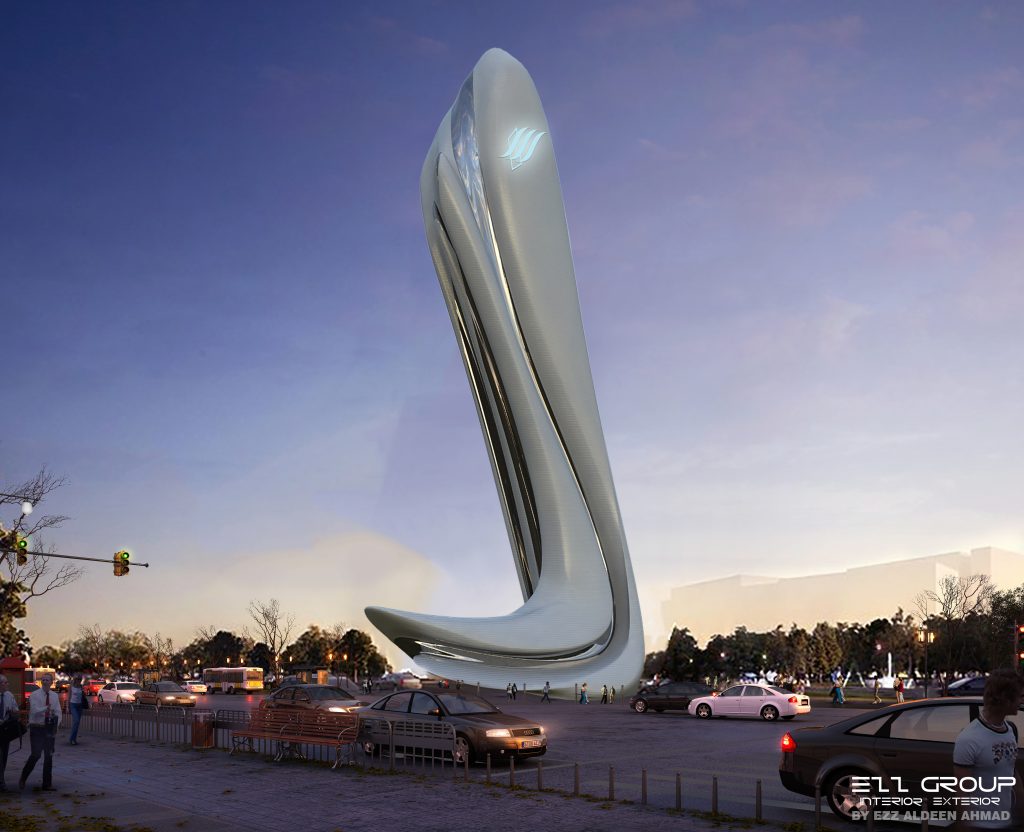

3D CAD design tools are great for modeling architectural projects. 3D modeling and rendering software gives designers the opportunity to communicate their ideas in visually stunning images that capture the design beautifully. Designers regularly upload architectural design projects onto the Cad Crowd 3D model library. Here’s a rundown of some of the most creative projects we’ve seen recently!


Buildings tend towards the rectangular. Not this one! This swoopy, curvy tower is designed with an organic aesthetic in mind. A striking building that looks like it might have come from the lost city of Atlantis.
This design is a beautiful combination of new and old. The modernist architectural form paired with traditional Islamic geometric patterning makes for a building that is both classic and refreshing. Looks like a great place to study and enjoy music!
Love that swoopy arch. A very cozy and warm looking laneway that seems like might it might open up onto a beach. Very west coast, very stylish.
Speaking of cozy, how cozy is this nook! They call it a breakfast nook, but you could probably lounge there all day! Lunch nook, brunch nook, snack nook, dinner nook. Maybe even a supper nook. The rest of the kitchen seems quite nice, too, if you can take your covetous eyes off that nook long enough to notice.
This modern home takes the rectangular concept and cranks it up to eleven. Even the plants are square! Some of them, at least. It looks like you got three or four decks to enjoy, as well as a rooftop garden. A neat, modern home.
A carriage house used to be literally the place where you put your carriage. Since we don’t often have carriages anymore, carriage houses were converted to other purposes. These days, a carriage house can be any kind of outbuilding separate from the main building on a property. They can be guest houses, workshops, or storage areas. This nifty example is a creative little guest house.
This is a very sleek, modern room that combines the bedroom and office With that respectable TV in the wall unit there, you might also say that it serves the function of a living room too. The full-length wall unit is a great touch, as is the low-profile bed. Bonus points for the guitar back there in the corner.
That’s it for today! As always, this is only a taste of the architectural design projects that have been uploaded to the Cad Crowd gallery.
If you’re looking for top-notch architectural design or drafting services, Cad Crowd is the place to be! Submit your project today for a free quote, and we’ll connect you with the industry-leading freelance designers you’ve been dreaming of.
As time goes by, e-commerce continues to evolve and improve, and it has become necessary…
Due to the growing design market, the success of any company and product often relies…
The furniture design industry has been going through a rapid transformation due to technology. One…
The post for today discusses design services rates for developing a prototype of your firm’s…
You see 3D renderings every day, sometimes without realizing it. Their ubiquity is unquestionable, from…
The blog post today tackles how cutting-edge medical prototyping design services help your firm design…