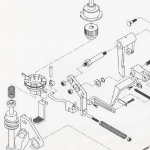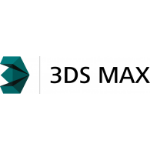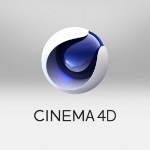3D CAD modeling software guide
It’s a common practice for every 3D CAD software developer to claim to be the best solution for the industry. However, you must understand that there isn’t a specific software that surpasses all others for every niche application. No single 3D modeling software is without drawbacks or shortcomings. These drawbacks are why 3D modelers often install multiple modeling programs that complement each other regarding features and functionality.
You can accomplish the same output with different software packages, so here we’ve included the most popular options to help you make an informed choice.
 1. Your specialty: Know what you plan to design with your 3D modeling software. It’s reasonable to assume that most CAD modeling software is created to cater to specific professions like architects and fashion designers. Of course, the software for architects offers a different set of functions from those used mainly by fashion designers, simply because the software for each is intended for another purpose. Therefore the level of accuracy, rendering capabilities, and the range of ready-made objects available from those programs should be easily distinguishable.
1. Your specialty: Know what you plan to design with your 3D modeling software. It’s reasonable to assume that most CAD modeling software is created to cater to specific professions like architects and fashion designers. Of course, the software for architects offers a different set of functions from those used mainly by fashion designers, simply because the software for each is intended for another purpose. Therefore the level of accuracy, rendering capabilities, and the range of ready-made objects available from those programs should be easily distinguishable.
 2. Learning curve: Some software offers a friendly user interface, while others can be complex enough that it takes a more extended period to familiarize yourself with the functions, options, and overall layout. This doesn’t necessarily mean that the most basic software is always a better choice. Software complexity is usually (although not always) in line with the range of modeling functions available for users. In short, advanced 3D modeling capabilities often translate to a steeper learning curve, but the payoff is more sophisticated functionality. Objects with a more sophisticated design and features may also need more complex software to be rendered.
2. Learning curve: Some software offers a friendly user interface, while others can be complex enough that it takes a more extended period to familiarize yourself with the functions, options, and overall layout. This doesn’t necessarily mean that the most basic software is always a better choice. Software complexity is usually (although not always) in line with the range of modeling functions available for users. In short, advanced 3D modeling capabilities often translate to a steeper learning curve, but the payoff is more sophisticated functionality. Objects with a more sophisticated design and features may also need more complex software to be rendered.
 3. The need for 2D images: When presenting an idea for a product/innovation to clients, sometimes it’s necessary to begin with, a more straightforward two-dimensional image. While many 3D CAD programs come equipped with 2D drafting functions, it’s often better to use separate software for your 2D design. This doesn’t mean that all 3D modeling programs are lousy at handling 2D images, but you have a better chance of coming up with better results by using specific tools for specific jobs.
3. The need for 2D images: When presenting an idea for a product/innovation to clients, sometimes it’s necessary to begin with, a more straightforward two-dimensional image. While many 3D CAD programs come equipped with 2D drafting functions, it’s often better to use separate software for your 2D design. This doesn’t mean that all 3D modeling programs are lousy at handling 2D images, but you have a better chance of coming up with better results by using specific tools for specific jobs.
 4. File compatibility: Assuming you have to collaborate with other modelers and companies in the design process, ensure the software can export design files in a friendly format. You need to assume that not everybody in the team uses the same software as you do, so file compatibility must be considered with your software choice. If you’re still learning about 3D modeling, using a popular program means you have plenty of fellow users to ask for guidance.
4. File compatibility: Assuming you have to collaborate with other modelers and companies in the design process, ensure the software can export design files in a friendly format. You need to assume that not everybody in the team uses the same software as you do, so file compatibility must be considered with your software choice. If you’re still learning about 3D modeling, using a popular program means you have plenty of fellow users to ask for guidance.
 5. Pricing: Last but not least, you need to consider how much investment is required to purchase your 3D modeling software. Prices for 3D CAD programs range from entirely free to thousands of dollars per user. There’s no need to shy away from open-source freeware as some are popular and capable of handling even intricate designs. Although a higher price tag often reflects better functionality, you can always settle for a light or mid-range software suite, depending on your job needs.
5. Pricing: Last but not least, you need to consider how much investment is required to purchase your 3D modeling software. Prices for 3D CAD programs range from entirely free to thousands of dollars per user. There’s no need to shy away from open-source freeware as some are popular and capable of handling even intricate designs. Although a higher price tag often reflects better functionality, you can always settle for a light or mid-range software suite, depending on your job needs.
Think of 3D modeling software as an investment, just like tradespeople who spend money on high-quality power tools. The best software option allows you to complete your modeling quicker, more accessible, and with a high level of efficiency. Find a good balance between the user interface you like and the functionalities you want; if you can’t get everything from a single software suite, have another installed to satisfy your needs.
Choice of software matters because your ability to create appealing imagery with the required level of detail heavily depends on the software’s functionality. The 3D CAD modeling software you use must allow you to model your 3D visuals the way you want them to be seen and perceived by others. When you create a 3D model (static or animated), you want everybody else to understand what you’re trying to achieve with the design and the end use. You aren’t just creating the model for yourself and all potential end-users. Even if the model is just a prototype of a product, it must meet all parameters necessary to be an accurate representation of your design concept. Some of the best 3D CAD software suites are:
 • 3ds Max by Autodesk: The 3ds Max software is one of the most robust modeling programs available today. The software comes packaged with most of the tools you’ll need to create and render realistic models, animations, illustrations, and simulations. It has all the features to help you visualize games, films, graphics, industrial designs, etc. 3dS Max is the software of choice if you intend to make lifelike objects decorated with detailed textures and motions. Video game developers, visual effects designers, and movie special effects creators commonly use the software.
• 3ds Max by Autodesk: The 3ds Max software is one of the most robust modeling programs available today. The software comes packaged with most of the tools you’ll need to create and render realistic models, animations, illustrations, and simulations. It has all the features to help you visualize games, films, graphics, industrial designs, etc. 3dS Max is the software of choice if you intend to make lifelike objects decorated with detailed textures and motions. Video game developers, visual effects designers, and movie special effects creators commonly use the software.
 • AutoCAD by Autodesk: AutoCAD is the go-to 3D modeling software for many CAD designers and engineering professionals. While this isn’t the most straightforward tool to master, AutoCAD stands among the most versatile computer programs to create realistic 3D models for almost all professions. AutoCAD has a mobile app and a browser-based web application and is compatible with major operating systems (Windows, macOS, iOS, and Android).
• AutoCAD by Autodesk: AutoCAD is the go-to 3D modeling software for many CAD designers and engineering professionals. While this isn’t the most straightforward tool to master, AutoCAD stands among the most versatile computer programs to create realistic 3D models for almost all professions. AutoCAD has a mobile app and a browser-based web application and is compatible with major operating systems (Windows, macOS, iOS, and Android).
 • Blender: Just because the Blender software is free doesn’t mean there isn’t enough functionality to handle the design requirements of many professions. Blender is a free, open-source computer program fully loaded with tools for creating 3D visual effects, animations, video games, and films. Blender offers simple 3D modeling tools and allows you to visualize hyper-realistic and fluid simulations of smoke, water, and other delicate materials. Also, with the Blender Game Engine, you can create a full 3D video game from scratch. The Blender application is available for all primary operating systems, including Linux, FreeBSD, macOS, and Windows.
• Blender: Just because the Blender software is free doesn’t mean there isn’t enough functionality to handle the design requirements of many professions. Blender is a free, open-source computer program fully loaded with tools for creating 3D visual effects, animations, video games, and films. Blender offers simple 3D modeling tools and allows you to visualize hyper-realistic and fluid simulations of smoke, water, and other delicate materials. Also, with the Blender Game Engine, you can create a full 3D video game from scratch. The Blender application is available for all primary operating systems, including Linux, FreeBSD, macOS, and Windows.
 • Maya by Autodesk: This 3D CAD software was released for the first time in 1998 and first developed by Alias|Wavefront (now known as Alias Systems Corporation) and is now an Autodesk subsidiary. Maya is similar to 3ds Max in many respects; however, the former software has a much more complex user interface. Some software users say that Maya is the higher-end version of 3ds Max and is developed and marketed strictly toward professionals. The software was used extensively for the special effects in popular movies like Transformers and The Golden Compass and games like Halo 4 and Crash Team Racing.
• Maya by Autodesk: This 3D CAD software was released for the first time in 1998 and first developed by Alias|Wavefront (now known as Alias Systems Corporation) and is now an Autodesk subsidiary. Maya is similar to 3ds Max in many respects; however, the former software has a much more complex user interface. Some software users say that Maya is the higher-end version of 3ds Max and is developed and marketed strictly toward professionals. The software was used extensively for the special effects in popular movies like Transformers and The Golden Compass and games like Halo 4 and Crash Team Racing.
 • Revit by Autodesk: Unlike most 3D CAD programs, Revit doesn’t brag about its capabilities as a reliable tool for modelers of all professions. The software is explicitly marketed to handle 3D modeling for architectural purposes, such as landscape design and structural engineering. In addition to providing the tools to create a 3D model of a building or structure, Revit allows you to design a building with 3D components, annotate those components with 2D drafts, and attach all the necessary information. It comes with a rendering engine to transform an otherwise diagrammatic model into photorealistic imagery.
• Revit by Autodesk: Unlike most 3D CAD programs, Revit doesn’t brag about its capabilities as a reliable tool for modelers of all professions. The software is explicitly marketed to handle 3D modeling for architectural purposes, such as landscape design and structural engineering. In addition to providing the tools to create a 3D model of a building or structure, Revit allows you to design a building with 3D components, annotate those components with 2D drafts, and attach all the necessary information. It comes with a rendering engine to transform an otherwise diagrammatic model into photorealistic imagery.
 • Rhinoceros 3D: More commonly referred to as Rhino, this software is an excellent program for creating mathematically precise 3D surfaces. Rhino is widely used by professionals of all backgrounds, including multimedia, graphics, architecture, commercial products, and industrial product design. One of the best features is the software offers online guides and live classes filled with tutorials for various industry verticals. Designers also have access to interactive sessions with 3D modeling experts.
• Rhinoceros 3D: More commonly referred to as Rhino, this software is an excellent program for creating mathematically precise 3D surfaces. Rhino is widely used by professionals of all backgrounds, including multimedia, graphics, architecture, commercial products, and industrial product design. One of the best features is the software offers online guides and live classes filled with tutorials for various industry verticals. Designers also have access to interactive sessions with 3D modeling experts.
 • SketchUp by Trimble: Formerly known as Google Sketchup, the 3D modeling program offers various functions across several industries, including mechanical engineering, architecture, landscaping, film, and games. SketchUp is also the most widely used modeling tool for beginners. The software’s popularity isn’t only due to its user-friendly interface, but also, more importantly, the CAD software has a helpful online community of international users. SketchUp is available for free, but additional features are available by purchasing the premium version. Even so, the freemium version of the software does a great job handling most 3D animation and 3D rendering projects. SketchUp has an open library called 3D Warehouse, which allows you to share and download thousands of free 3D models across various industries.
• SketchUp by Trimble: Formerly known as Google Sketchup, the 3D modeling program offers various functions across several industries, including mechanical engineering, architecture, landscaping, film, and games. SketchUp is also the most widely used modeling tool for beginners. The software’s popularity isn’t only due to its user-friendly interface, but also, more importantly, the CAD software has a helpful online community of international users. SketchUp is available for free, but additional features are available by purchasing the premium version. Even so, the freemium version of the software does a great job handling most 3D animation and 3D rendering projects. SketchUp has an open library called 3D Warehouse, which allows you to share and download thousands of free 3D models across various industries.
 • Cinema 4D by MAXON: Developed by Germany-based MAXON Computer GmbH, Cinema 4D first appeared in the market in 1990, making it even older than Maya. This software package doesn’t have a freemium version. Still, you can choose from four packages that include the Prime application, the Broadcast version (includes motion-graphic tools), Visualize package (additional architectural modeling functionality), and the Studio edition (all functions in one package). Cinema 4D helped create several blockbuster films, including Tron: Legacy, Pacific Rim, and War of the Worlds.
• Cinema 4D by MAXON: Developed by Germany-based MAXON Computer GmbH, Cinema 4D first appeared in the market in 1990, making it even older than Maya. This software package doesn’t have a freemium version. Still, you can choose from four packages that include the Prime application, the Broadcast version (includes motion-graphic tools), Visualize package (additional architectural modeling functionality), and the Studio edition (all functions in one package). Cinema 4D helped create several blockbuster films, including Tron: Legacy, Pacific Rim, and War of the Worlds.
Whether you work in architectural design, mechanical engineering, interior/exterior design, or new product design, chances are you’ll use one or more software applications to visualize and develop your concept before transforming it into a physical object. Still, it’s highly unlikely that you’ll need all of them to support your design initiatives. In many (if not all) cases, you’ll only have to master a few of them to build a 3D portfolio on par with professional modelers.

