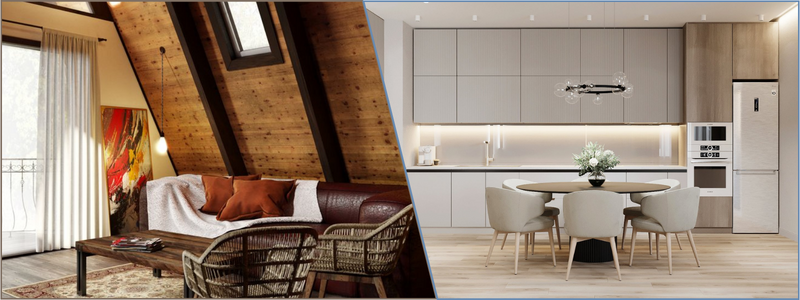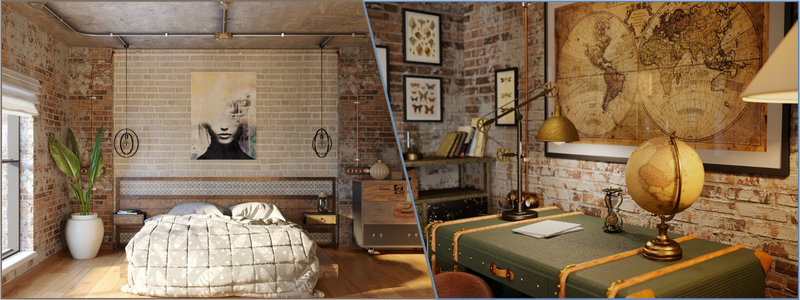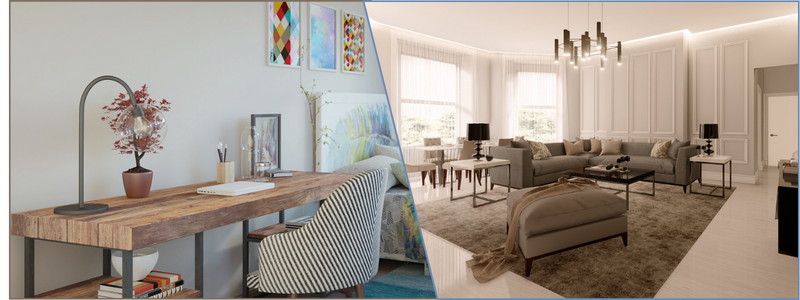Today, we look at 3D interior design services, modeling, and building rendering costs. An interior designer charges based on the scope of work involved in the project and the preferable fee structure. Some of the most common pricing strategies are fixed rate per room, hourly rate, per square foot fee, and percentage of the overall project cost. An “overall project” refers to the entire work from initial consultation to the actual designing, from purchasing interior products to construction.
A render artist uses either per image or per project pricing structure. The latter is often more suitable for a spacious commercial building interior requiring plenty of renders to cover an entire area, thanks to a discounted price on a large order. A small room does not need as many renders.
 Table of Contents
Table of Contents
RELATED: 3D rendering costs & 3D visualization prices for firms
How much do 3D interior renderings cost for buildings?
There is no standard pricing for interior design and rendering. For such services, the price depends entirely on the client’s requirements and preferences. The national average cost for an interior design per room is around $1,000, with the initial consultation fee. Bear in mind that at that amount, you get a “design only” service, without a render, let alone an actual tangible product apart from digital sketches. You must purchase the furniture, decoration, fixtures, and furnishings separately. The average hourly rate of an interior designer is $150 for a professional with an experience level of two to four years.
Someone with at least five years of experience will ask for around $450 per hour. The cost increases significantly if you need a 3D home rendering design service for digital sketches. Interior render costs range from $100 per image to as much as $1,000 or more. Unlike a digital sketch or 3D modeling, render is a photorealistic transformation of the sketch. The result will no longer appear like a digital drawing but the work of a professional photographer, all without the interior being in existence in the first place.
RELATED: How much interior rendering services cost with 3D visualization firms
Scope of work
A professional interior designer typically provides the following services:
- Home visit for a preliminary room inspection and to take measurements
- Consultation with the client regarding architectural style and budget
- Present several design ideas drawn on a computer
- Revise the image digitally in accordance with the client’s preferences
- Offer suggestions about furniture and decoration selections
The work ends there unless the client wants the designer to continue working as a project manager. The interior designer will manage the purchase of the needed interior products and oversee the construction process.
RELATED: How much does an architect or architectural firm cost for home design?

Cost of rendering
Rendering is potentially the most budget-demanding aspect of the interior project. The cost is affected by various factors below.
Room specification
The complexity and size of the interior space are two significant factors that affect interior 3D rendering service costs. A large room takes more resources to render than a smaller one, and the price follows accordingly. However, if the large room is mostly an empty space, whereas the small interior is packed with decorations and furniture pieces, the latter can be more resource-demanding.
For example, a simple hall is much broader than a medium-sized bathroom. However, this particular hall is a massive area with few furniture pieces apart from standard doors and windows and several rows of chairs. On the other hand, the bathroom has several fixtures in addition to towels of different colors and textures, mirrors, and small plants. Complex lighting and water in the bathroom also increase the difficulty level. Based on that description, the bathroom will cost more money to render.
RELATED: Interior 3D rendering rates: 21 key factors for costs & budget
Architectural style
The design of every interior follows a specific architectural style. A Scandinavian interior follows simple shapes, lines, and a few decorations. A rendering project of the style is more straightforward to produce than Baroque, which often utilizes sophisticated detail elements and intricate ornaments in the decorations and furniture. The 3D architectural modeling service required to render a Scandinavian is not as intensive as a Baroque, and the absence of elaborate details also means quicker rendering computation. Although the end results are comparable in terms of resolution or frame rate, the Baroque tends to cost more.
Resolution
Most interior rendering is in Full HD (1920 x 1080) resolution, whether animated or still image. An animated render is comprised of numerous still images. The desired frame rate determines the number of images. A smooth animation uses at least 24 still images per second (24fps). At that frame rate, a minute of animated render requires 1,440 images. Many clients do not often prioritize both resolution and frame rate, but one over the other. It is either a standard frame rate with high resolution or the other way around. Modern render studios offer multiple options for resolution. Other than Full HD, there are also QHD (2560 x 1440), UHD (3840 x 2160), and 4K (4096×2160). The lower HD resolution (1280×720) is also available.
RELATED: Differences between interior design and interior architecture companies
Objects and textures
A good render uses only high-quality 3D models for all elements – including objects and textures – in the frame. Every object visible in the render starts as a CAD design by a CAD 3D rendering service. The rendering artist must draw everything from scratch unless the client wants to use stock assets. There is nothing wrong with ready-made assets, as long as the client is willing to spend money on original design rather than the generic free-to-use models. Even if the artist still has to modify specific details in the assets, it is still a cost-saving method compared to an all-custom approach.
The complexity of each element also plays a crucial factor in determining the price. If an otherwise simple room without any unusual layout features a set of Victorian furniture pieces and decorative ornaments, the effort and time spent on the details will account for the larger portion of the scope of work. The 3D modeling design from the 3D modeling & rendering company may take days to complete.
RELATED: What types of 3D rendering do architectural design studios & CAD freelancers use?
You can either highlight the details to showcase the elegance of the room or pick another viewing angle to save on labor costs. Every object has a surface texture, and some are more complex than others. A shiny look on a polished metal is not as simple as a wood grain due to the former’s reflective and refractive characteristics. Once again, water takes the complexity to another level for the same reasons, just intensified.

Number of views
You probably need no more than one animated render, if at all. Most clients prefer static renders to 3D animation for the cost-efficiency and more straightforward file management benefits. About ten to twelve images should be more than enough for a reasonably large interior room to provide a clear view of the space from multiple angles. The same quantity of images is barely enough to build a fluid, satisfying animated video. Static renders do not cost as much, and you can efficiently use certain images to highlight specific parts of the interior.
RELATED: How 3D rendering has revolutionized interior design
Completion time
An urgent order for the client to have the rendering ready quicker than the standard timeframe comes at an additional cost. To expedite completion, a 3D interior design rendering artist probably has to work overtime and on weekends. The professional will likely need to use a premium third-party render farm to speed up the rendering process. For the extra work and render, the client must compensate for a farm subscription fee. A rush order and the associated additional cost shouldn’t be necessary as long as the standard completion time makes sense.
Revisions
A 3D interior visualization goes through several phases. Before the final image or animation is ready, the artist sends a rudimentary version of the render to the client for review and approval. The client provides feedback, based on which the artist applies corrections until the image is perfect. Given prompt and comprehensive feedback upon every delivery, the final render should be ready after at most three revisions. Most render artists also offer another revision or two after the final work, for which the fee is included in the original quote. Further modifications to the image will be considered a new order.
RELATED: 5 Tips to get the most out of your interior design service
Detailed brief
Most clients do not realize that the conciseness of the project brief can also affect the price. A precise instruction on the visual style and level of details helps the artist a great deal to get the rendering done as ordered. A comprehensive project description often contains explanatory text and sample images. Some clients include an actual fabric in the project brief as a sample for the desired texture.
Lighting intensity, and placement, also plays a significant factor in determining the visual appeal and complexity of the render. It only makes sense if the client specifies the level of brightness, the position of artificial lights, and whether the room allows entry for natural sunlight at certain times during the day.
RELATED: Tips for hiring and managing freelance CAD design and 3D modeling pros

Photorealism
Interior rendering is an art form as much as the design itself. It is a digital manifestation of the designer’s ideas put on paper. With an architectural 3D visualization service, render is the most effective medium to communicate the artistic touch, thanks to its photorealism characteristic. There is only so much an artist can do to produce a hand-drawn image in which every element looks identical to the physical object. CGI offers an extensive range of possibilities to create hyper-realistic imagery.
A render doesn’t just recreate an object’s basic shape and color. It imitates all visible aspects, including textures, lights, materials, and reflections. Unlike photography, which requires the objects to exist in the first place, an experienced render artist can draw a complete 3D visualization of an interior out of nothing but digital assets. So long as the client is crystal clear about the desired outcome, a skillful artist has what it takes to turn mere imagination into a lifelike display of an interior design.
RELATED: Tips for 3D rendering with photorealistic results at your firm
How Cad Crowd can assist
Hiring an interior designer for your individual needs is exciting and will help you transform your home into something fresh and extraordinary. Cad Crowd’s freelance interior designers can assist with your interior design project. Contact us for a free quote.
