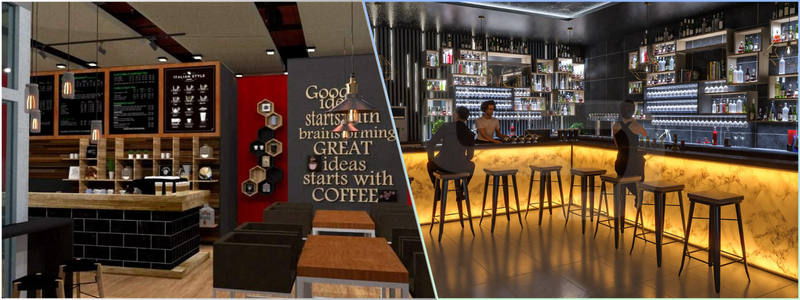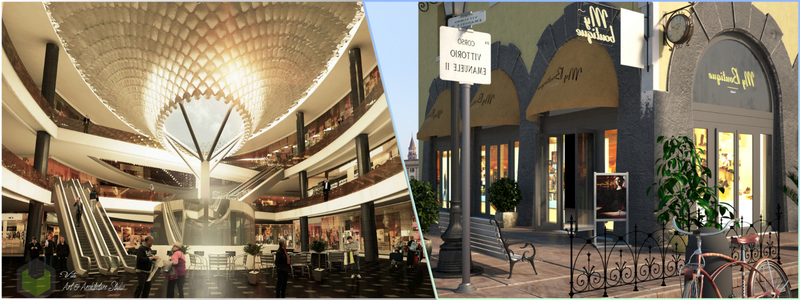The wall between reality and imagination has finally crumbled with the introduction of modern technology. 3D architectural rendering services are a breakthrough revolution that changed how projects are dealt with before completion. With its many uses, benefits, and applications, the demand for 3D architectural rendering and design is fast-growing and has now found its way to companies, restaurants, and bars.
Freelance 3D visualization benefits designers, architects, and owners. It is a technological solution that allows showcasing and marketing projects more efficiently. This technical solution makes companies, restaurants, and bars more inviting to potential customers. Continue reading below to learn more about the perks that 3D architectural rendering and design can offer:
 Table of contents
Table of contents
RELATED: What is architectural visualization and why architectural rendering services use it
Various uses and applications
3D architectural rendering and design are instrumental and helpful for architects, project developers, and interior designers. Photorealistic 3D visualizations are remarkably flexible and easy to work with. These can be used as fly-throughs or as part of 3D animation services.
Creative 3D architectural renderings can also evoke emotional responses among viewers and boost sales. 3D images and videos can also help highlight and showcase the project’s key features and how they stand out. These visualizations can also include many details that might have been otherwise overlooked during the presentation or drafting of the project.
Better efficiency and agility than sketched representations
Architectural sketch designers traditionally rely on hand-drawn sketches to convey design concepts, but these sketches can sometimes showcase only some of the details and facets of the design phase. In contrast, 3D renderings have emerged as a superior alternative, offering a more detailed and adaptable visualization tool. These 3D architectural renderings can be customized and updated by the designers to accurately reflect changes and requirements specific to each project.
RELATED: Learn about the types of architectural rendering services available for your company
Cost-efficient
An artistic visual representation of how spaces are designed can give you a significant advantage in terms of cost. For one, space design planning eliminates the need to invest in fittings, fabrics, and furniture until the client approves the renderings. Clients no longer struggle to visualize an interior designer‘s ideas, which is a frequent concern. 3D architectural renderings eliminate this issue and contribute substantial labor cost savings for projects.
It eliminates the need for the team to use reams of paper just to showcase a room from different perspectives. Every time there is a modification or change, everything needs to be made from scratch all over again. While 3D virtual representations may seem like an expensive upfront investment, you can incorporate numerous marginal charges and, at the same time, give your team more time to work on other aspects of the project.
RELATED: How to enhance your company’s 3D architectural rendering with advanced techniques
Faster decision-making
3D architectural rendering and design allow you to create more realistic visualizations of design projects. It makes it easier to decide faster while reducing stakeholder exchanges throughout the planning phase. Owners of companies, restaurants, and bars simply need to approve the 3D architectural designs to confidently proceed with the project because they have more accurate information about the final project’s appearance.
Improved marketing and promotion
3D architectural visualization services can also serve as ready-to-use marketing materials featured on websites, social media ads, and printed publication ads even while the structure is still under construction or renovation. These renderings showcase the work of 3D interior visualization designers in the best light, featuring perfect decor and lighting to win clients over at first glance. It’s hard for anyone to resist such polished and precise images of their business space. These detailed images can be shared across different media and sent to top magazines to attract interest and promote the new business.

3D panoramic rendering services provide animated and 360-degree walkthroughs, a great way to promote business months or weeks before its launch. In this modern world infiltrated by social media, people look for “Instagrammable” locations. 3D visualizations can help entice more customers and even encourage them to share their experiences online, which can help boost revenue.
RELATED: Why are companies and firms moving from 2D to 3D CAD architectural renderings and models?
Enhanced interactivity and engagement
To market and sell products better, it’s important to use engaging and interactive marketing to attract more clients and ensure success. With 3D renderings, potential customers can participate in the project by adding or dragging elements from a library. Additionally, freelance VR designers can craft virtual reality tours that encapsulate the atmosphere of a venue, such as a bar or restaurant, offering a compelling and hospitable preview to the audience.
Eye for detail
Even if you have a professional team who can support you with your project, it’s common to overlook some details when they’re merely plotted on paper. For example, you might pay too much attention to the kitchen lights to the point that you forget something is wrong with the flow.
Carefully created 3D images of detailed sketches will help you fine-tune and correct critical details and tweak concepts smoothly and efficiently. 3D architectural designers will work with you to refine and perfect your concept further.
RELATED: How to render architecture: tips from an architectural rendering company, Los Angeles
Easy tweaks and changes
It would be easier to see and make the necessary changes and tweaks if you could visualize them. This is the core principle behind 3D architectural rendering and design. Before its implementation, you can identify, address, and test parts and elements that don’t work in a 3D rendered model. 3D renders also allow stakeholders to envision the completed project from different angles under various lighting conditions in detail.
Using this approach, you can identify and resolve any issues before renovating or construction. Skilled 3D modelers can quickly show if something that looks good on paper doesn’t translate well into a 3D image. This helps prevent disagreements between architects and property owners once construction begins.
RELATED: What are architectural 3D visualization costs, service fees & rates for companies?
Project clarity
3D renders are a valuable tool for floorplan designers and the architectural team to understand and meet the client’s vision. They effectively demonstrate the impact of lighting, texture, and the interior’s spatial arrangement. Even for those who aren’t naturally inclined to visualize spaces, these renders make it easy to imagine how the final project will materialize.
Cost reduction
Despite carefully drafting freelance 2D drawings and thorough conversations, construction errors often remain undetected until the building phase. 3D architectural rendering is a game-changer in this scenario, offering a cost-effective way to identify and correct these issues before they lead to costly and time-intensive corrections on-site.
Rather than fixing issues after the implementation of the design, you can reduce unnecessary costs by making adjustments in the render first. Updating the 3D render is easier, faster, and cheaper than making the fixes when the project is already underway.
RELATED: 5 Reasons why your business should use 3D rendering for construction projects

More customizations
Clients can change their minds quickly, and their preferences and choices may vary. With 3D visualizers, it becomes easier to accommodate the modifications made by the client. As a result, your clients will be happier because you’re responsive and patient enough to listen to them. At the same time, you can have peace of mind knowing that you don’t need to start all over again.
3D rendering is also a helpful tool enabling clients to actively participate in every stage of the design process. For example, if they have feedback to share, they can drag items on the screen and remove or add elements depending on their requirements. It results in a more collaborative relationship among all the parties involved while ensuring high satisfaction levels with the completed project.
RELATED: What is a 3D visualizer?
Envision ideas in practice
3D renders are technological solutions that allow designers and architects to see and experiment if different finishes, styles, and layouts go well together. This makes it easier for them to recommend the best design solutions for spaces and create appropriately sized rooms. For commercial architectural drafting experts, this technology is vital in meticulously planning and modeling updates for existing spaces or turning empty commercial spots into bustling bars or restaurants.
Tap into the visuals
During the bygone era of sketches on paper, clients needed help to visualize the nuances of the designer’s vision. The exemplary blend of shapes, textures, and colors created on paper can easily get lost on owners who aren’t as visual as the decorators or designers themselves. This is how 3D architectural rendering as a form of art has changed how designers pitch their works.
RELATED: Types of 3D visualization for architectural design and CGI projects
Today, you can show clients how a wooden stool will look by the bar or how filing cabinets will blend well with the office walls. Business owners whose plates are already full can see the beautiful details of your recommendations and how these can improve the space further. With the help of 3D renders, it’s possible to showcase designs before their actual creation. Although you can always create initial drafts with manual freeform sketches, doodles are never enough during presentations.
How Cad Crowd can help
If a picture is worth a thousand words, 3D architectural rendering and design may be worth a thousand 2D pictures. With all its benefits, it’s no surprise that the company, restaurant, and bar owners are turning to 3D renders for their design and construction needs. Cad Crowd is a helpful platform where you can search for 3D rendering specialists who can transform your visions to life. Get a quote now.
