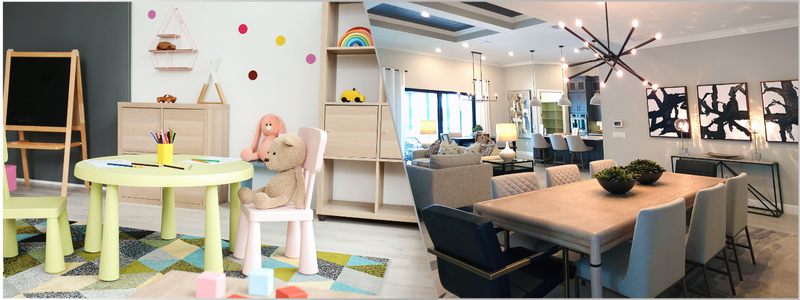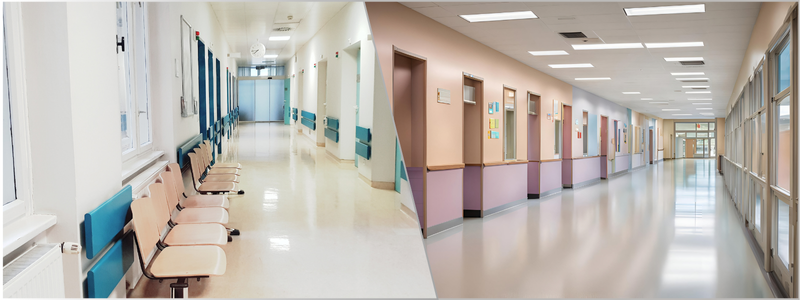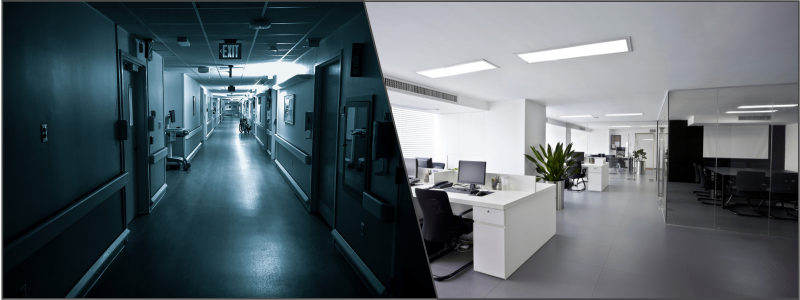This post covers how design firms can create engaging institutional interior design 3D renderings. Just a few words here and there won’t be enough to describe 3D rendering services and its effects on the interior design industry. The real world and the virtual world have now come together to offer a clearer peek into the space before the construction even begins.
As far as institutional settings, including offices, hospitals, schools, and the likes are concerned where aesthetics and function should always join forces, 3D renderings have an even more critical role to play in conjuring images of the final design.
 Table of contents
Table of contents
- 3D renderings and their role in institutional interior design
- Client and stakeholder communication
- Personalized choices just for you
- Visualization opportunities
- Institutional interior design essentials
- Creativity
- Exceptionality
- Ample lighting
- Functional layouts
- Cosy furniture
- Adherence to local regulations
- 3D rendering strategies for institutional interior design
- Safety and accessibility
- In-depth precision
- Contextual elements
- Cultural sensitivity
- Human touch
- Identity and branding
- Interactive elements
- Positive user experience
- How Cad Crowd can help
3D renderings and their role in institutional interior design
Institutional settings are expected to have a great ambiance without losing their practical touch. Interior design should be able to address different needs, then, while meeting the standards for efficiency and safety. It’s simple: school areas must be conducive to learning while being cozy. Hospitals, in contrast, must offer a sense of comfort without jeopardizing the safety of patients and employees. Check out below to know the key aspects where 3D renderings become priceless tools:
RELATED: 5 Business tips for creating photorealistic interior renderings for your company
Client and stakeholder communication
Let’s face it: not all clients can understand technical drawings, even more so by those who aren’t even familiar with them in the first place. 3D architectural rendering firms can offer clearer communication to ensure that all the people involved are always on the same page about the final look of the design.
Personalized choices just for you
Institutional spaces must have interiors with a customized look and feel to cater to certain functional requirements. 3D renders should give designers the chance to play around with different furniture setups, color combos, and layouts to balance out function and form to perfection.
Visualization opportunities
3D renderings can also photorealistically depict spaces. This isn’t something you can expect from flat traditional 2D drawings or blueprints. As a result, it wouldn’t take much for stakeholders to conjure images of the design with suitable spatial proportions, textures, and lighting fixtures.
RELATED: The Impact of 3D interior rendering services for boosting hotel and resort bookings
Institutional interior design essentials
As far as the world of interior design services is concerned, the guidance and expertise of the experts are necessary when developing the design of the interiors of institutional spaces. It requires various elements that need cautious deliberation.

The whole thing should meet the terms of the local regulations and rules to create a more positive learning environment. It also involves ensuring that all safety protocols are adhered to. These elements must be synchronized to give the institution its distinct character and personality. Here are some of the essentials that any institutional interior designer should never do without:
Creativity
It’s always a creative experience to learn and teach things. It means institutions where learning and teaching take place should never be monotonous, dull, and boring. You can throw in some significant visual elements to the interior design of the institutional space to create an enticing environment for all the people in it.
RELATED: 7 Ways 3D interior designer services are used to maximize living and working spaces
You can make it happen by doing a couple of things or so. For educational institutions, the 3D interior rendering expert can add bright colors to the play areas. This works great for younger students. Interactive displays can also be added to reading nooks like libraries to keep students interested. The design of the campus’ on-site bookstore should be inviting and warm, too. The cafeteria must have enticing shelf displays and menus that will whet the appetite.
Exceptionality
Educational institutions follow some ideologies and principles of their own. Designers can help you give this distinct personality to your institution through the process of comprehensive collaboration and discussion. It’s where 3D logo design services and branding enter the picture. Make sure that these visual elements are used and incorporated wherever possible. While you’re busy creating a unique identity for the institution, see to it that you don’t put the functional aspects to the side.
Ample lighting
Natural lighting should always be sufficient in institutions to promote learning. Continuing from the example above, classrooms can be designed with large windows. Everyone is aware of the positive effect of natural light on people’s cognitive and mental abilities and in turn, this will boost their ability to grasp and learn things.
RELATED: The benefits of using 3D interior design, CAD drafting & rendering for your company
Artificial light sources should also be enough for gloomy and dark days when the sun might not be in its full force. Ample lighting in classrooms is mandatory to make sure that teachers and students alike maintain healthy vision and eyesight.
Functional layouts
Planning layouts is huge as far as institutional interior design and floor plan renderers are concerned. Make functionality your priority and base your layout on it. For primary or elementary schools, your main focus should be the corridors and passages since these areas will be crowded with students and faculty members throughout the day. Another important factor here is observing the correct distance between the student benches and the whiteboards or blackboards, whichever is applicable.

Meanwhile, practical workshops and laboratories occupy the biggest part of the layout of vocational colleges. It means that you need to set up the rest of the elements around them. In this case, start by evaluating the functionality and then work with the designers to create a layout that caters to these requirements.
Cosy furniture
Comfort should always be your foremost consideration when looking for furniture pieces to put in educational institutions. The safety and well-being of teachers and students should always be the priority here. Comfy pieces of furniture will ensure that students won’t worry about anything else and just focus on learning alone. You can talk to your interior designers and ask if they can help you look for quality furniture that won’t cost you an arm and a leg.
RELATED: Top photorealistic furniture rendering techniques for interior design companies
Adherence to local regulations
Institutional buildings must also adhere to local regulations and laws. Before you start on your project, never forget to verify whether or not the premises comply with security and safety rules for the benefit of all building occupants and visitors.
All types of institutions, from schools to universities, hospitals, libraries, and other commercial setups, meet fire safety protocols. This also applies to drainage and plumbing systems, and electrical wiring, sockets, and switches. Failure to comply in these areas may lead to some serious consequences later on, whether it is on the reputation of the institution or its monetary expenses.
3D rendering strategies for institutional interior design
To produce informative and compelling institutional interior design 3D renderings, you should always observe the combination of technical skills, attention to detail, and creative flair. The following strategies can help you achieve exactly just that:
RELATED: What is architectural visualization and why architectural rendering services use it
Safety and accessibility
Safety and accessibility are the topmost priorities in any institutional setting. 3D architectural visualization designers should create 3D renders that reflect adherence to all the relevant standards and codes to make sure that they are always safe and accessible from top to bottom and vice versa. These two primary aspects are a must in any institutional design. Settings such as public buildings and hospitals should have room for and cater to different groups of people. 3D renderings of institutional interior designs must clearly show these.
They should also take into consideration the local regulations and requirements. The renders must also have elements like spacious corridors, non-slip surfaces, ramps, and elevators. These features are an assurance that the space adheres to all accessibility and legal safety requirements.
In-depth precision
Every detail should also go through careful scrutiny. All aspects and facets of the render should be accurate and in line with the requirements of the project, from the lighting fixtures to the placement of furniture pieces.
RELATED: The best architectural rendering companies and 3D rendering services

Contextual elements
Contextual elements including branding elements such as mission statements or logos, signage, and landscaping, must be included to give your renders enough context and depth.
Cultural sensitivity
It’s common for institutional spaces to turn into cultural hubs that represent and serve different communities. This means that the 3D renderings of institutional interior designs must be a reflection of this diversity. The design itself must be sensitive enough to different cultures. You can use historical references, showcase works of art, and reference other similar design elements to achieve just that. When your design feels and looks more inclusive, you can make it feel more welcoming and relatable to different groups.
Human touch
You can give your 3D renderings a better sense of scale if you add some human figures here and there. This way, stakeholders and clients can easily imagine how the space and the people in it will interact with each other, letting them evaluate its functionality.
RELATED: Learn about the types of architectural rendering services available for your company
Identity and branding
The presentations of institutional and commercial spaces have almost the same requirements. Both should align with the unique brand identity of the organization. 3D renderings from 3D architectural animation services must depict how the design will integrate with the color schemes, logs, and other similar branding elements of the institution. It will further strengthen the brand for the audience to have a stronger visual connection with it. It can also help convey the values of the institution and solidify its image in the eyes of the general public.
Interactive elements
Virtual reality or VR experiences and interactive 3D models can also be used to make the 3D renders look and feel more immersive. This will help the clients explore and navigate the space from various angles so they can make better decisions.
Positive user experience
3D renderings of institutional interior designs must also exude a welcoming environment. Furniture pieces should be arranged comfortably, color schemes must be pleasing to the eyes, and layouts should allow easy navigation.
RELATED: Why are companies and firms moving from 2D to 3D CAD architectural renderings and models?
How Cad Crowd can help
Institutional interior design 3D rendering always has more to it than just visual appeal alone. If you’re looking for the best 3D renderings that can come up with the suitable designs for your institution, Cad Crowd got your back. Our 3D rendering services undergo screening and are highly recommended across the industry. Get a free quote today!

