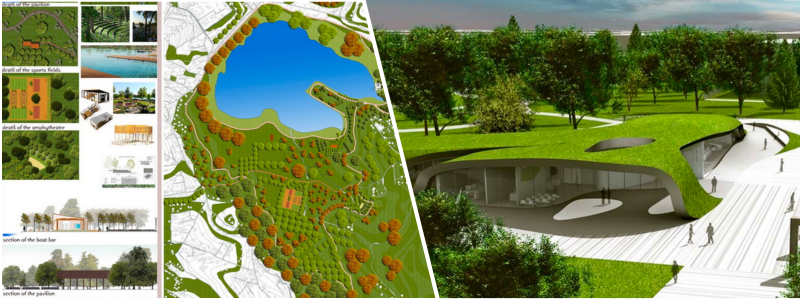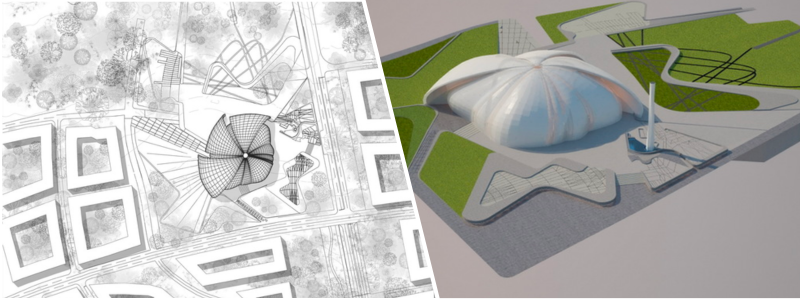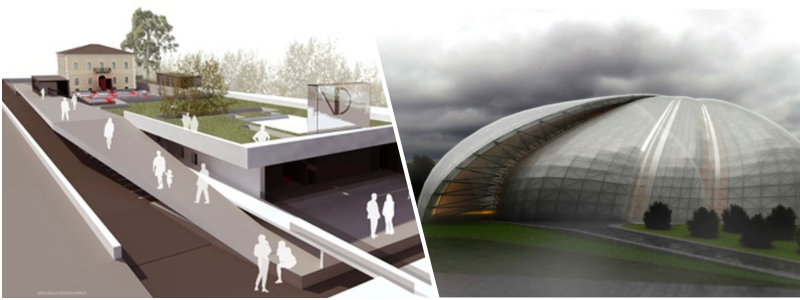In case you haven’t noticed, more and more architectural designers use parametric design in CAD to transform their architectural projects. Parametric design has become more important and prevalent in building design and construction. It’s even considered one of the most significant advancements the architectural industry has seen that can change how architecture works.
 Table of contents
Table of contents
- What is parametric design?
- How parametric design transforms practices of 3D architectural modeling design
- Keep up with the data-centric world
- Various solutions for more informed design decisions
- Enhanced functionality and aesthetics
- The third industrial revolution is brought to architecture
- Computation as the critical design tool
- Adaptation of architecture to build smart cities
- More straightforward data management
- Accommodating complexity management
- Replace classical modernism
- Types of parametric design
- How Cad Crowd can help
Read on to learn how parametric design in CAD is transforming architectural modeling design practices:
What is parametric design?
Parametric design refers to the design process that uses geometric and programming operations and data inputs to establish design outputs. To better understand parametric design, there are a few things you need to know. These include parameters and data, programming concepts and syntax such as functions, loops, conditionals, and data structures, as well as the tools and software you can use to get started.
The best and easiest way to understand the parametric design programming concept is to envision what you will do when baking a cake. You have the inputs, which are the ingredients you must process every step of the way. Once you’ve met certain conditions, whether you’ve reached a particular temperature or a certain amount of time has passed, you will get a cake, your output.
How parametric design transforms practices of 3D architectural modeling design
Here are some of the top reasons why parametric design is seeing increased relevance in the field of 3D architectural modeling design services:
Keep up with the data-centric world
The modern world has become more data-centric, giving architectural designers access to different types of data available. The latest systems and technologies allow measuring everything quantifiable, such as 3D web maps or photogrammetry, sensors, big data, passenger ridership data, and climatic datasets.
With the sheer scale of data sets popping up together with new technology enablers like computing, generative design, and machine learning, it’s safe to anticipate making better design designs derived from relatable data. The data will become new constraints, allowing the setting of specific parameters and criteria to govern the designs.
With more parameters to issues with the design, it becomes possible to set more practical constraints to output different surprising solutions. These constraints include plot ratio, site plan setbacks, building layout, height constraints, computational fluid dynamics, daylighting, and façade design.

Various solutions for more informed design decisions
With the help of the parametric design process, architects can make more informed design decisions using a series of defined conditions, lowering the cost and time required to analyze or ideate ideas for the design.
The solution can be ranked and analyzed with the help of parametric design. It also allows easy tweaking of every solution for further analysis. This forms a convergence to a better solution down the line and exposure to massive precedent datasets. It creates a transparent methodology of design toward an agreed selection of solutions.
Enhanced functionality and aesthetics
The parametric design provides robust tools that can help solve and address structural, material, wise, and visual architectural concerns. This also instills an entirely functional process with the architectural designer’s aesthetic vision.
Architects often have distinct aesthetic aims, with their designs solving contextual and functional problems. Parametric design blends function and aesthetics so the two can’t be separated during the design process. With technological advancements, you can see and feel their impact in almost all aspects of the building and construction industry. The design process largely depends on digital methods, and changes in project management also evolve. This kind of revolution affects the aesthetics of buildings, giving more freedom of form from the automated manufacturing methods.
Also equally significant is how it enhances the overall functionality and quality of the design. With the different solutions for managing and optimizing complex concerns, it’s easy to assume that there will also be improvements in building contextualization and use.
RELATED: Learn about architectural design fee schedules, rates, and pricing for architect firms’ costs
The third industrial revolution is brought to architecture
As parametric design enters the world of architecture, practice, and theory, start to change. The third industrial revolution is an era of mass customization, computation, and robotics. Architects must learn to adapt to existing changes, digital processes, new programming languages, and more in a profession that involves developing physical end products. Parametric design is the direct result of the field of architecture going through the changes that the third industrial revolution brought about.
Computation as the critical design tool
Architectural designs are prone to changes as they keep up with trends. Parametric design, however, can be regarded as a set of methods and tools that can help develop high-quality buildings suitable for modern society. When discussing these tools, you must be familiar with the differences in what makes these possible.
Two terms, in particular, require distinction: computation and computerization. Computerization is about turning designs into digital formats, such as drawing a building’s 3D model. Meanwhile, computation is a mathematical and algorithmic process that a computer uses. This is precisely what parametric design is all about.
Adaptation of architecture to build smart cities
With the help of parametric and computation, architectural design teams can shift their attention from specific neighborhoods or structures to entire cities. As parametric design technology improves, building cities as individual systems is possible.

More straightforward data management
Parametric architecture has virtually no limits regarding what it can do. Traditional tasks that used to be completed in months can be finished in a snap of a finger these days. An excellent example of parametric design is used for designing an office building. The first step is typically identifying client requests. Designers will then have to ensure that the requests will fit natural laws or laws affecting the durability of a building.
But with the help of the AI or artificial intelligence system, designers only need to inset initial parameters, with the computer doing the rest of the work. Parametrics acts as the programming language for architects. As they add data and input specific parameters, a set of unseen new forms pop up. Developing various outputs with new and old data will only take seconds.
The same rule applies to developing enhanced new tools based on the designer’s needs. For instance, it now just takes a few minutes to test how many daylight hours there are at any given time when designing a building for a city that often gets cloudy weather.
Accommodating complexity management
Parametrics and computation work hand in hand to help architectural designers better handle complex problems. These processes are all integrated into the work of the architect. Parametric architects deal with parameters from the user interface, site context, programs, material technologies, manufacturing, and environmental factors. They continue to push the boundaries of how modern technology can help them, and as a result, architecture also improves.
RELATED: Architectural VR/AR 3D rendering costs, rates & 3D modeling pricing for design firms
Replace classical modernism
Modernism represents an ideology that depends on homogeneity, standardization, mass production, and universalism. Parametric design, on the other hand, is heterogeneous, mass-customized, highly adaptive, and contextual. These theories have a fundamental difference between them, and the main goal for architecture students is to alter how they think about and look at designs.
Professors often introduce their students to parametric design using simple parameters within their projects. Designs emerge from significant variables, materials, and methods. However, a designer with a background in modernism will have a more challenging time replicating this way of work.
Thankfully, with the help of more enhanced tools for visual coding, designers can now deal with more adaptive and complex experiences. The main shift for the parametric design expert is between new and old ways of thinking.

Types of parametric design
Building layout
The planned space layout within a building is based on program or circulation proximity according to the user’s preferences in a survey. It can be used as input into the generative design system to develop different options for implementation and evaluation.
Façade design
The Siemens Middle East Headquarters in Abu Dhabi, UA, is an excellent example of parametric design in façade design. The façade perforation design was according to the building’s orientation and daylighting requirements of the spaces.
Site plan scale
Site plan scale uses generative design to develop 3D site layout design or massing iterations, incorporating 3D architectural site plan rendering services based on plot ratio, setbacks, and site boundary.
How Cad Crowd can help
With modern technologies finding their way into various industries, architecture is expected to follow suit soon. Cad Crowd can help you find parametric design experts who can help transform your next 3D architectural modeling design project. These parametric modeling experts will simplify the CAD process so you can quickly get the desired results.
