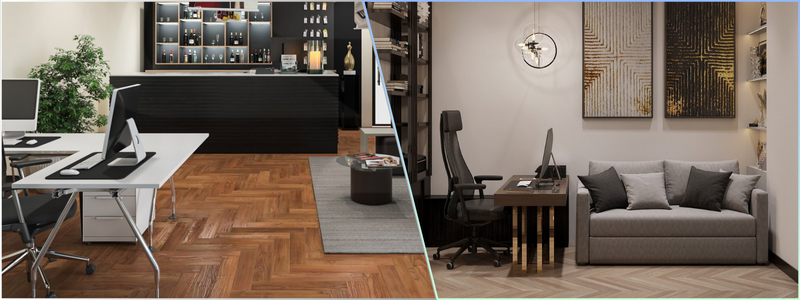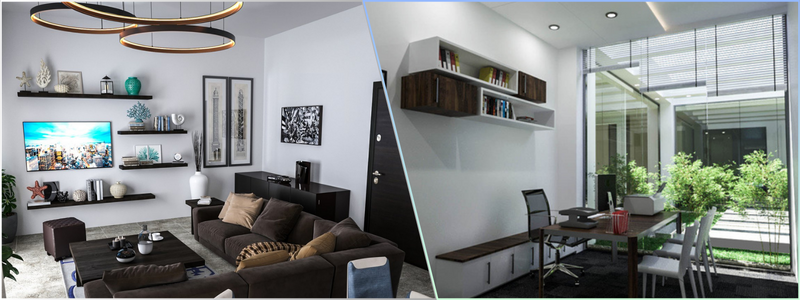What’s the first thing that comes to mind when you hear luxury home office design? You may instantly think of a clean and stylish space with a cozy chair, ergonomic table, and chic accent lighting. If you associate these features with luxury home offices, you already know what luxury CAD home design services are. However, like other CAD design elements, individual preferences may come and go, and trends may change in a mere snap of a finger. Does your architectural company or firm plan to offer luxury CAD home office design as part of your services? If yes, here are a few ideas to help you get started and capture your client’s interest!
 Table of Contents
Table of Contents
- Luxury CAD home design ideas for your architectural company or firm
- Incorporate a fish tank to the CAD home office design
- Add a touch of elegance to function and form
- Install more mirrors in the 3D interior rendering
- Consider a luxury backyard home office
- Concealing the workspace with 3D interior rendering
- A cozy nook for reading
- Add an electric fireplace
- Use fun lighting fixtures
- Create a textured twist
- Choose a theme
- Hire the best designers at Cad Crowd for luxury home office projects
Luxury CAD home design ideas for your architectural company or firm
Incorporate a fish tank to the CAD home office design
There is something relaxing about watching fish as they swim in the water. Consider including a small fish tank to the CAD home office design. The fish tank could be on the desk or installed on the wall. There are numerous fish varieties that you can recommend to your clients.
RELATED: 30 Architecture design inspiration resources
Aquascaping is also a significant consideration, with Dutch aquariums, Iwagami, and nature aquariums being the three most popular styles. Each offers something unique, so you can pick the one that best suits the luxury CAD home office design you are planning. However, if you add this element, ensure the fish tank is safe from drafty areas, windows, and electronics.
Add a touch of elegance to function and form
Some clients may want their home office to double up as a guest room. An elegant CAD design twist will do the trick if this is the case. For example, a stylish sofa bed can add a sophisticated touch to welcome guests to a modern family home. It will also give clients a spot to sit down and relax. It can also be the perfect spot for reading.
Install more mirrors in the 3D interior rendering
It’s uncommon for home offices to have mirrors, making it a unique idea to include as part of your interior design services. Mirrors are ideal as they help reflect natural lighting around the space, making the room seem more significant than its size. This makes mirrors a perfect option for smaller home offices.
RELATED: What are the principles of architectural design?
The best thing here is that you can opt for mirrors with unique shapes or group several mirrors of different sizes together. There are lots of options available as far as adding mirrors is concerned. You can also explore exciting new trends to make the room more stylish. But ensure these are installed in areas that will keep your clients focused while working.

Consider a luxury backyard home office
If your client has a roomy yard with lots of open space, a luxury backyard home office is a great idea to consider. Backyard home offices are often the size of a shed that can be decorated however the client sees fit. Most people also opt to install large glass sliding doors, allowing lots of natural light. Backyard home offices can also be decorated with different plant varieties with a nice rug to complement them. Some remote workers also want a small porch added to their home office where they can set up a table and chairs to relax during breaks. Your skills as landscape designer can also be well utilized here.
RELATED: What is architectural visualization and why architectural rendering services use it
Your architectural design company or firm can be as creative as you want with backyard home offices because of the different options that allow productivity and noise-free office calls. If you need inspiration, a 3D landscape rendering service can develop exterior landscaping designs that suit the space.
Concealing the workspace with 3D interior rendering
Hiding the workspace allows your client to enjoy downtime and dial out. All it takes is to close a cabinet or shut the door, and your client can instantly switch to a more relaxed mindset. You can create a secret door to the home office, hiding the entrance while creating a natural flow with the rest of the internal space. The door can be well-insulated and disguised as a bookcase, for example. 3D interior rendering services can draft various options for concealing the workspace.
This practical design can create a more peaceful environment. It is ideal for busy calls, privacy, and avoiding disruptions at home. A concealed space can also be added for office files and the printer. This 3D interior design option is one of the best luxury CAD home design ideas if your client wants the utmost privacy.
RELATED: 3D Interior design renders and how they enrich your design business portfolio
A cozy nook for reading
Where do you move whenever you want to take a quick break from work? Most remote workers wish to have a reading nook in their home office. You can also incorporate some artwork that your client may love. Of course, magazines and books should also be kept nearby. This nook doesn’t need to occupy much room, making it another great 3D interior design idea to try.
You can add a small sofa complete with blankets and a soft rug in the corner of the office. Some people also love to add bean bags. A small bookshelf nearby will encourage your client to read and relax during work breaks. A reading nook can also be ideal for your client to enjoy snacks. Since the reading nook will be exclusive and unique to your client, don’t hesitate to ask for their input so you can be more creative with the 3D interior visualization. Clients often request 3D architectural visualization professionals to add luxury items such as decors, plants, comfortable chairs, and carpets to the 3D interior design.
RELATED: 3D Interior designs used by designers and companies to overcome creative block

Add an electric fireplace
Most home offices today feature electric fireplaces. These lovely features are available in many different styles and colors, which allows the 3D architectural rendering artist and the client to choose from many options. The best thing about these electric fireplaces is that they have realistic-looking flames and produce warmth, which makes them ideal during colder months.
An electric fireplace can give off a cozy vibe while your client works. Many people add them to help lower their stress levels. There is something wonderful and comforting about working while a crackling fire blazes right beside you. Freestanding electric fireplaces are a stunning addition to CAD home office design ideas. These are also available in different sizes, so you can find one that may fit in a smaller room without overfilling the space.
Use fun lighting fixtures
You can also try experimenting with lighting fixtures. Some good options include fairy lights, hanging bulbs, chandeliers, and other lighting fixtures with unique shapes. There are also desk lights and floor lamps to choose from. You can try something different and creative to amaze your client.
RELATED: 3D visualization: the future of architectural design
More lights in a home office will make it look and feel brighter and more open. It creates a unique effect that can help your client stay focused while working, not to mention that it also makes the space look so much nicer. With a high-end budget, you can employ freelance lighting fixture design service and have a truly unique lighting experience in your CAD home office design.
Create a textured twist
If your client wants their home office to be instantly transformed into an after-work haven, careful planning is necessary to develop a good luxury CAD home office design. An open-plan space, for example, can create the kind of office where your client can have a place to work and take calls.
A 3D floor plan designer can transform the space for retiring after a tiring day and relaxing while sipping a glass of wine. A defined color palette may be a great option that will blend well with the rest of the interior. Gorgeous textured wallpaper featuring soft, muted grey tones can also exude a stylish, snug design. You can enhance this contemporary look with a bespoke desk and lustrous leather top.
RELATED: Benefits of 3D floor plan rendering and design services for architects and companies
Choose a theme
Your team can also let your imagination run wild as you create an office theme and help whisk off your client’s mind to another place or time. It shows how luxury CAD home office design ideas can encourage escapism. For example, if your client has a luxury flat, you can adopt an explorer-inspired theme for their home office space inspired by a compass. This will turn it into a room they will love working in where they can also read about travel and relax after work.
For example, you can add a space with a 3D design service that showcases their art collection from their past adventures. This will help you create a place where your client can dream and escape the noises and distractions of the outside world. Carefully chosen items like an old world map will embrace the concept. Your team should research bespoke artwork to complement the design.
RELATED: Types of 3D visualization for architectural design and CGI projects
Hire the best designers at Cad Crowd for luxury home office projects
When creating a luxury CAD home office design, looking for clever design ideas that ideally encourage work and work-life balance is essential. A 3D interior visualization company can create luxury CAD home offices that combine home and office life. Cad Crowd is the go-to platform for many architectural companies and firms searching for the best 3D interior rendering designers and 3D interior design services to help generate the most stunning ideas for their clients’ luxury home offices!
