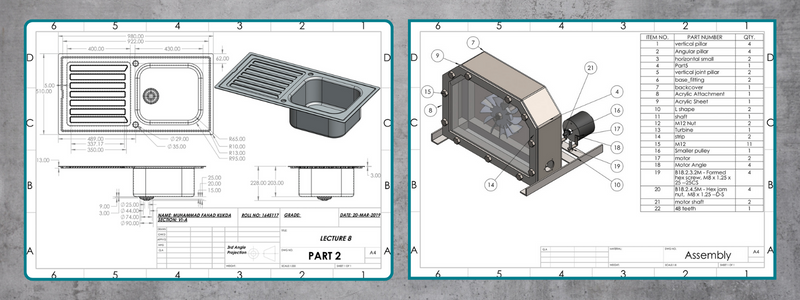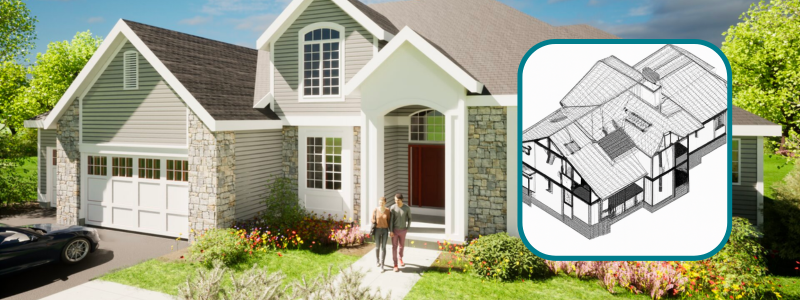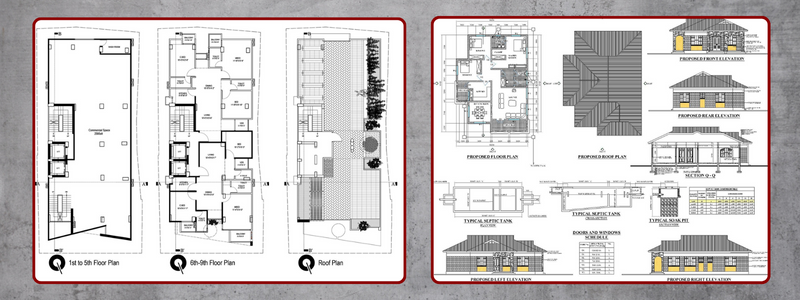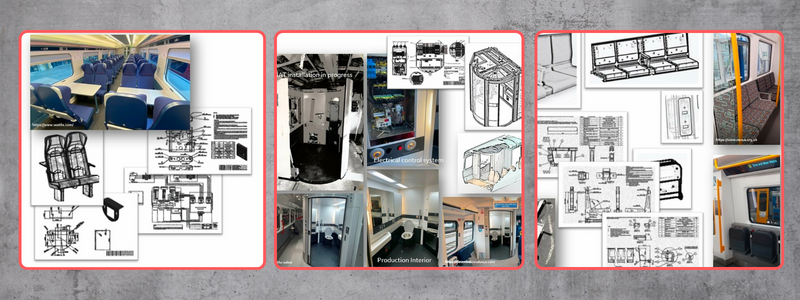Believe it or not, many organizations still rely on paper-based methods for initial concept designs, a practice often seen in traditional concept design services. While there’s nothing inherently wrong with this approach, especially during the early stages of conceptual work, it comes with its limitations. Paper-based concept design in the development stages demands more work and effort. Investigating and evaluating different design options can be challenging and sometimes even impossible. Alternatively, sticking with 2D CAD remains a more straightforward and cost-effective option, particularly beneficial for those beginning in the field.
This article critically examines the advantages and disadvantages of digital concept designs for companies in 2D CAD design services.
 Table of contents
Table of contents
- What is 2D CAD?
- How to make 2D CAD drawings
- Popular 2D CAD programs
- Pros of 2D CAD design services for digital concept designs
- Cons of 2D CAD design services for digital concept designs
- When should you use 2D CAD design drawings over 3D models?
- Can you combine 2D CAD design with 3D CAD design?
- How Cad Crowd can help
What is 2D CAD?
2D CAD, or computer-aided design, refers to files that represent a part or object two-dimensional. These drawings, commonly utilized in manufacturing and engineering industries, are essential for communicating design details throughout production. 2D CAD drawing software or 2D CAD drafting services enable engineers and designers to produce precise and accurate drawings of assemblies and parts, complete with annotations, dimensions, measurements, and other vital manufacturing information.
Typically, 2D CAD drawings are instrumental in developing blueprints, schematics, and technical drawings. They are crucial for specifying tolerances, conveying design intent, and providing essential details to those involved in the production process. CAD conversion designers frequently work with these 2D CAD design files, which can be saved in PDF, DXF, and DWG formats. These files facilitate easy electronic sharing with all production process participants, enhancing collaboration and allowing for necessary changes. Additionally, 2D CAD enables engineers to create detailed 2D drawings for CNC machining parts.
RELATED: CAD file conversion costs, file type conversion rates & services pricing
How to make 2D CAD drawings

Below are the basic steps involved in drawing 2D CAD designs:
- Open a new 2D CAD design file in the CAD software. Select the suitable scale and units for the CAD drawing.
- Create a new layer for the CAD drawing first. It will help organize the drawing and let you control its different parts and elements.
- Use suitable CAD drawing tools to start drawing the 2D geometry. Many CAD software are equipped with tools to draw lines, rectangles, arcs, circles, and other geometric shapes.
- Refine and modify the 2D CAD drawing as necessary with the editing tools. You can use different tools to tweak existing geometry, including chamfer, extend, fillet, and trim.
- Include annotations and dimensions in the 2D CAD design. The dimensions are used to specify the location and size of the geometry. Annotations are used to include additional details about the drawing.
- Add layers to control the visibility of different parts of the 2D CAD design. Different line types and colors can be assigned to different layers to simplify distinguishing between other parts of the 2D CAD drawing.
- Save the drawing in the suitable file format. Typically, 2D CAD software supports different file formats, such as PDF, DXF, and DWG.
RELATED: What are CAD services prices and drafting design costs for freelance services firms?
Popular 2D CAD programs
The market is now filled with different 2D CAD programs. The following are some of the easiest to learn and most user-friendly:
- DraftSight
DraftSight is a professional-grade 2D CAD program with a free version for personal use. Its user interface looks and feels familiar and provides extensive editing and drawing tools.
- LibreCAD
It is an open-source and free 2D CAD program that is easy to use and has basic features and drawing tools.
- SketchUp
SketchUp is a popular 3D modeling tool, but it also comes with 2D CAD drafting capabilities. Its intuitive and straightforward interface makes it a preferred choice for interior design and architectural projects. Freelance 3D modelers often utilize SketchUp for its precision and efficiency in 2D CAD drafting services.
- Tinkercad
Tinkercad is a 3D modeling and design tool that comes with 2D capabilities and is available for free. This is developed for beginners and provides a straightforward and easy-to-use drag-and-drop interface.
RELATED: How much does 3D CAD modeling design cost & what are prices for freelance design service firms?
Pros of 2D CAD design services for digital concept designs

Cost-effective
2D CAD solutions are more cost-effective compared to advanced 3D CAD. The cost of working with an expert also reduces significantly because you can get the output of your project in less time. The designs are also easy to understand and can meet expectations in just one go. This saves you from worries because you no longer have to hire experts for pricey alterations. In addition, 2D CAD drawing software is also typically cheaper compared to 3D CAD software.
Easy to learn and use
2D CAD drawing is simpler than 3D modeling, so you can learn it quickly. While 3D CAD services provide different functions for designers, most are optional for producing drawings for component plans, piping, assembly, and more. 2D CAD tools, on the other hand, only contain essential functions that are easy to operate and understand. It includes line weights, line types, layers, and more.
Error-free
Since the number of manual calculations is reduced, 2D CAD has minimal room for mistakes and errors. Design engineers can digitally develop different mechanical components with exact dimensions and tweak them according to the requirements. 2D CAD tools can also automatically calculate the specific changes made in various factors. It also includes inputs on the designs built in the past. You can get faster and more accurate iterations of existing designs with minimal manual inputs.
Faster processing
The files of 2D CAD drawings are minor compared to 3D models, making their processing and sharing faster than ever.
Flexible design
One of the most notable perks of using 2D CAD is that you can quickly amend the designs. Unlike the conventional paper-based models, it will only take a few clicks to alter the layout on the digital platform. You can experiment with different options until you find the design satisfactory. A skilled freelance CAD drafter can create a realistic reproduction of the final product and present how the various elements will fit and blend in a defined space.
Precision
2D CAD drawings are often exact, which allows designers to specify precise dimensions and measurements.

QCAD
QCAD is a 2D CAD program made explicitly for new CAD users. It has an intuitive, straightforward interface and basic editing and drawing tools.
Time-saving
2D CAD software can calculate the most updated or added calculations with minimal manual input. This allows the designer to focus on the areas that need more focus. Digital drawings can also be shared faster among all the involved teams. This will ensure that everyone is always on the same page, and if a team member finds any change or error, it can be solved immediately. It makes developing designs of materials, fabrication detailing, manufacturing, or other units quicker than ever.
Versatility
2D CAD drawings, including freelance architectural drawing services, apply to many applications, such as architecture, product design, and engineering design services. These drawings are instrumental in new concept design & product development services and design engineering services.
RELATED: How much do architectural design services cost for freelance design service firms?
Cons of 2D CAD design services for digital concept designs
Limited visualization
2D CAD drawings can only offer a flat, two-dimensional view of objects. As a result, they cannot convey any perspective or depth.
Inadequate information
2D CAD drawings cannot convey all the details in a 3D model, including the material’s volume, weight, and properties.
Insufficient interactivity
2D CAD drawings are static, which means that you cannot manipulate them in the same way that you do with 3D models.
Restricted simulation
You cannot use 2D CAD design drawings to simulate the performance of an object under real-world conditions, such as fluid flow, strain, and stress.
Minimal options for design
2D CAD drawings are only limited to flat shapes in two dimensions. They cannot convey or present more complex assemblies or geometries.
RELATED: How much do CAD drawing services cost for design drafting & architectural blueprints?
When should you use 2D CAD design drawings over 3D models?

- Designs are only required for one component
- The project has tight completion deadlines
- The drawings need less space
- The models don’t require any 3D functionality
Can you combine 2D CAD design with 3D CAD design?
Incorporating both 3D modeling design services and 2D CAD design can significantly optimize a project more swiftly and effortlessly. This hybrid approach reduces the need for manual updates and improves interoperability. 2D CAD can also help develop drawings for the shop floor requirements and even share them with the rest of the team members. 3D CAD tools, enhanced by 3D visualizer services, provide comprehensive error detection, visualization, and analysis capabilities, enriching the design process with detailed and accurate representations.
RELATED: 3D rendering costs & 3D visualization prices for firms
How Cad Crowd can help
Even with the rise of 3D CAD models, engineering CAD designs still require 2D CAD design and drawings. The design engineers continue to use 2D drafting in almost 50% of the entire CAD software utilization. Cad Crowd’s platform is where you can find professional 2D CAD design services specializing in 2D CAD and 3D CAD for digital concept designs. Get a quote now.
