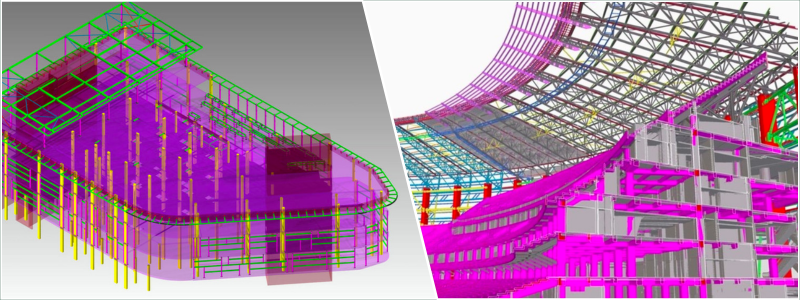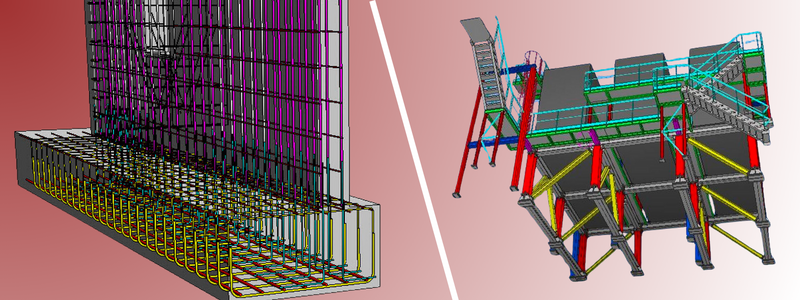The professional who provides and installs the steel framework for a construction project is known as a steel fabricator. Everything a fabricator does on the job, including cutting and welding the frames, is based on a set of technical drawings produced by a steel detailer.
A highly specialized area within the architectural drafting profession, structural steel detailers read architectural and engineering drawings to gain practical knowledge about the overall design intent of the construction process. Based on the information, the steel detailing designer creates another set of technical drawings for steel fabrication. The outcome is a comprehensive, accurate, illustrated instruction on the installation and erection methods of steel framework.
An architectural drawing offers a detailed view of a project design, whereas an engineering draft provides a complete and annotated construction layout. On the other hand, the documents produced by a structural steel detailer clearly define every individual part required to build the framework, along with its precise dimension and length. Fabricators—welders and installers—use the diagrams from a steel detailer as the operational guidelines to do their jobs.
 Table of contents
Table of contents
- CAD drafting for structural steel detailing
- Additional views
- Minimum information requirement
- Steel detailers' qualifications
- Cost of structural steel detailing services
- How Cad Crowd can help
CAD drafting for structural steel detailing
Structural steel detailing used to be traditionally drawn by hand using such drafting equipment as a parallel bar, scales, T-squares, and various templates of shapes, among other tools and calculating aids. Manual drafting has been almost wholly replaced by CAD drafting software. It is not entirely automatic, but the CAD drafting software features a wide range of built-in drafting functions to generate accurate steel detailing digitally. Before printing, crucial data like quantities and numbering must still be manually inserted into the drawing.
Modern steel detailing services will likely use 3D modeling applications to build realistic visualization. As expected, a three-dimensional view delivers a better (more perceptible) notion of thickness, depth, and volume, improving the chances of accurate construction. Steel detailers build the framework on screen in 3D before construction begins. In case of mistakes, every bit of the model can be modified without restarting from scratch.
Steel detailing documents
No matter the project, structural steel detailing services only have to produce two types of technical documents:
- Shop drawing
Information about the fabrication requirements for the assembly of a structure is written in a shop drawing and provided by shop drawing services. A complete shop drawing contains detailed specifications of each part, including but not limited to materials, sizes, dimensions, paints or colors, bolting, welding, and surface preparation. There needs to be more information about the installation process because the drawing is only intended for use by a steel fabrication shop. The main point is that the document describes each part of the framework.
The description must be comprehensive, too. A shop drawing should include all diagrams, schedules, illustrations, material certifications, catalog data, design calculations, storage requirements, and transportation procedures of the framework components. Structural steel detailing services generally produce all data types according to the job description in Contract Plans (submitted by contractors to engineers) or a separate project brief.
Shop drawings are only necessary for parts or components that require off-site fabrication. The information must be detailed enough to complete the fabrication processes without referencing additional documents. Contractors can propose changes to some aspects of the constructions—such as fabrication methods, materials, or steel products—through shop drawings. However, any modification should not affect the framework’s already-specified requirements for load-carrying capacity, maintainability, and structural integrity. Architects or engineers of record must review all changes indicated in the drawings before approval.
RELATED: Structural engineering rates & costs for architectural design firms
- Erection drawing
The steel framework installation methods are described in the erection drawings. One thing to remember is that such drawings are sometimes treated as recommendations only. In reality, contractors are in charge of the on-site installation; they have the freedom, to a certain degree, to determine the construction techniques, methods, procedures, and installation sequences. The architects and engineers may allow such latitude as long as the built framework conforms with project requirements and is done on schedule.

Additional views
Some frameworks require pre-cast or prestressed beams, gliders, or non-standard and miscellaneous steel products. In such a situation, steel shop drawing services may include additional plan views to denote the correct placement of the components. There might also be other documents to complement the erection drawings, for example, when significant structures must be constructed using specialized pre-casting or equipment. The project brief has to define all the requirements for the submittal of erection drawings to avoid repeated RFIs (requests for information) that will inevitably delay project completion.
Minimum information requirement
When details are scarce in the brief, and an RFI is not immediately answered until the “Issue for Approval” day, shop drawing and erection drawing are required to provide at least the following information:
- drawing number
- drawing title and project name with a location description
- the initials of the individuals (detailers, checkers, contractors) responsible for the drawing
- The Contractor commissioning the detailing project
- the fabricators’ names (in title blocks)
- the Engineer of Record
Additional information includes a description of the project site, where an item is located, and the position in which an item is installed (such as handrails or sign structures). Complementary documents like catalog data, trade literature, and calculation sheets are bound with the drawings and submitted together.
Before any shop drawing and erection drawing is ready for submission, the Contractor is responsible for the review process to check if the specified details are correct following project requirements. Verifying that a newly created document is consistent with the existing (approved) drawings is also necessary. In the United States, all structural steel detailing services must conform to the standard of practice established by either NISD (National Institute of Steel Detailing) or AISC (American Institute of Steel Construction).
RELATED: Learn about architectural design fee schedules, rates, and pricing for architect firms’ costs
Steel detailers’ qualifications
Although steel detailer designers will not be directly involved in the on-site construction, the drawings provided play crucial roles in ensuring project progress. They are the foremost (and perhaps the only) practical steel procurement, fabrication, and design guidelines. The steel detailing drawings must be created and treated as detailed manuals to organize the structural steel components used for any project. More than just construction diagrams, both shop drawings and erection drawings are intended as instructions to help engineers or architects minimize the waste of resources while improving productivity.
When hiring structural steel detailing services for companies based in the United States, you can hardly judge their capabilities and qualifications by academic credentials. There are plenty of certification programs in the country, including structural design, steel design, engineering design services, and architectural drafting services. However, specific degrees for steel detailing still need to be determined. A college degree is optional to be a professional steel detailer in the United States. Furthermore, most of the experienced steel detailers are trained on the job. NISD also provides Individual Detailer Certification Programs eligible for professionals with at least five years of experience. That said, enrollment is voluntary. Many practicing steel detailers in the US have yet to receive formal academic training in the occupation.

Cost of structural steel detailing services
In the US, steel detailers are formally recognized as architectural drafters specializing in steel material. According to the Bureau of Labor Statistics, the full-time annual pay rate averages $60,340 or $29.01 per hour. Freelancers’ average hourly rate is in the same range, between $27 and $32, depending on years of experience, certifications, and design-related qualifications. For example, a steel detailer with an associate degree in civil engineering or architectural drafting will likely charge more than a self-trained freelancer.
Some structural steel detailing services offer a per-tonne basis pricing schedule. Small detailing firms or freelance structural steel detailing experts typically charge between $85 to $100 per tonne of steelwork described. Many services have a lower rate but implement a minimum fee from $10,000 to $15,000 per project.
| Steel Detailing Services in the US | Average Annual Pay (Full-time) | Average Hourly Rate (Full-time) | Per-Tonne Pricing | Minimum Project Fee |
| Steel Detailers (BLS Data) | $60,340.00 | $29.01 | – | – |
| Freelance Steel Detailers | – | $27.00 – $32.00 | – | – |
| Structural Steel Detailing Services | – | – | $85-100/tonne | $10,000-15,000 |
Before hiring, ensure the quoted fee covers the cost of the checking process, which has to be done by another steel detailer. Skipping the crucial step may lead to costly inaccuracies, such as missed welds and incorrect cuts. It is a good idea to cut costs wherever possible, but straining the budget of a steel detailer can only add unnecessary risks to the project. While the steel construction framework might not be visible when the project is complete, the backbone holds everything in place. It must be done right by qualified professionals to prevent potentially expensive mistakes.
RELATED: Architectural plans, CAD drawing costs & architect service pricing
How Cad Crowd can help
Navigate the intricacies of structural steel detailing with confidence alongside Cad Crowd. Our structural steel detailing services offer tailored approaches for businesses hiring top-tier steel detailers. Delve into our comprehensive guide to empower your projects with precision and cost-efficiency. Need specialized assistance? Contact Cad Crowd and get a free structural steel detailing quote today.
