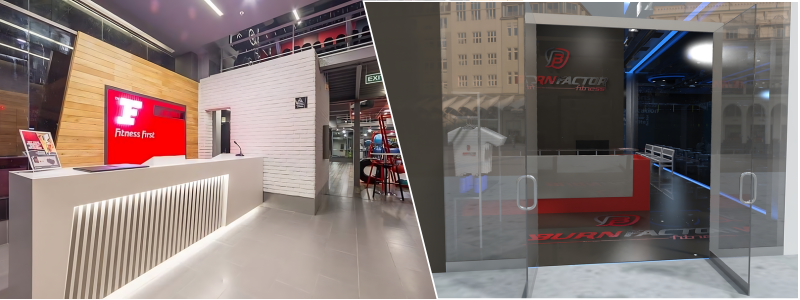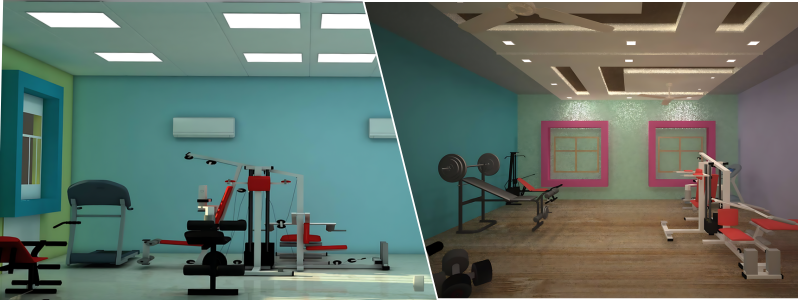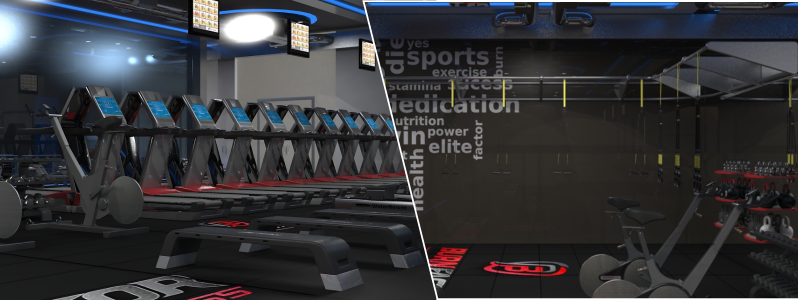These days, there is simply no excuse for being unhealthy. With all the diet programs available and the increasing number of gymnasiums and fitness centers, people have all the resources they need to stay healthy and fit. This demand favors designers who specialize in this particular industry.
This article explores the value of gymnasium or 3D fitness center 3d renderings for design firms and companies.
 Table of contents
Table of contents
- What are gymnasium or fitness center 3D renderings?
- Benefits of gymnasium or fitness center 3D renderings for clients
- Benefits of gymnasium or fitness center 3D renderings for design firms and companies
- How Cad Crowd can help
What are gymnasium or fitness center 3D renderings?
3D fitness center or gymnasium renderings are more than just creating images for gym scenes that clients often look for. They’re a unique process involving computer rendering tools combined with traditional hand-drawn methods. The setting of the gym or fitness center will depend on the client’s original design concepts. These renderings are carried out by professional 3D artists who provide exceptional renderings of gyms and fitness centers, offering a unique perspective and helping clients visualize their projects better.
Benefits of gymnasium or fitness center 3D renderings for clients
In this case, the clients refer to the owners of gyms and fitness centers. For one, it will be easier for owners to envision their project upon its completion as realistically as possible with the help of these renders. There are other reasons why fitness center and gym owners should consider using 3D rendering services. 3D renderings of fitness centers and gymnasiums empower owners to present their concepts clearly and precisely. Renderings provide a solution if they have ideas but need help to express them. Instead of relying on memory or rough sketches, renders enable them to develop and apply their ideas confidently and quickly.
Owners can also use renders to assess the practicality of their project concept. By visualizing the completed project, they can identify potential issues and mitigate risks during development and installation. This sense of security is invaluable in ensuring a smooth project execution. The renders can also help design the project’s exterior and interior areas. They will also determine the project’s success, including its likelihood of generating profit.

Fitness center and gymnasium renders can also help pinpoint weaknesses and problems so they can be fixed or repaired immediately. Although these projects often seem like simple architectural projects, it’s still essential to guarantee precision and safety during construction to get the most out of them. Owners can also choose a suitable source of materials. Using 3D renders, they can design and arrange fixtures and furnishings for their project.
It’s also worth noting that rendering artists use state-of-the-art tools to develop the project’s most realistic exterior and interior furniture. As a result, gym owners can identify the objects and materials that complement their original design concepts. Sooner or later, gymnasiums and fitness centers will become a location that welcomes people. For this reason, owners should be meticulous in choosing the right equipment and furniture for themselves and future clients using the area daily.
3D renders are a must for owners because they help them complete their projects and ensure their clients enjoy a comfortable time in the space. All of these can result in higher revenue in the long run. This is no doubt a win-win situation for owners.
RELATED: 3D rendering costs & 3D visualization prices for firms
Benefits of gymnasium or fitness center 3D renderings for design firms and companies
The value of 3D fitness centers or gymnasium renderings for design firms and companies must be balanced. Here are some of the top benefits that these services can offer:
- Increased brand value
3D renders can boost the brand value of design companies and firms. This value is rooted in the design aspect. Fitness centers and gymnasiums are relatively easy undertakings. However, choosing user-friendly equipment, interior and exterior layout, and design still requires meticulous attention to detail. When design firms and companies utilize 3D renders, they can significantly reduce the time required to complete projects. This efficiency not only boosts client trust in the quality of their work but also alleviates the stress of meeting project deadlines, enhancing the overall value of their brand.
- Generate more profit and revenue
3D gymnasium and fitness center renderings can also help design companies and firms increase their profits and generate more revenue. These establishments have become popular sites to build, most often a part of the construction of resorts, hotel complexes, condominiums, and apartment complexes. 3D renders will help ensure your company’s design process goes as smoothly as possible. When your clients find the rendering of their project satisfactory and up to their standards, this will help your firm generate additional design royalties. 3D rendering services can offer firms higher chances of earning revenue.

- Attract a bigger clientele
3D renders can help design companies and firms attract more clients, mainly if they use these renders to complete projects in the past in various genres and styles. When clients are satisfied with your company’s project after they see the demonstration images, this will help you gain the trust of your customers and establish your credibility in terms of skill and quality in 3D architectural visualization services. The design of gymnasiums and fitness centers is critical to attracting and retaining clients, especially in a competitive wellness and fitness world.
- Cost-effective revisions
Revisions of designs are standard during the planning stage. Thankfully, 3D renders can guarantee more cost-effective design revisions. The digital model can help visualize any changes or tweaks made, thus eliminating the need for extensive rework or physical models during construction. This can lead to substantial savings in resources and time, making it a wise financial choice for design firms and companies.
- Flexible and customizable designs
Gymnasium and fitness center renderings can provide unmatched flexibility when customizing designs. The designers can easily tweak design themes, equipment configurations, and layouts to tailor the area to the client’s specific operational requirements and preferences.
- Facilitate easier decision-making
3D renderings of fitness centers and gymnasiums also facilitate a more straightforward decision-making process as they help provide detailed and clear visuals of the planned design. All parties involved can make faster and more informed decisions with their help.
- Efficient layout optimization and space planning
Optimization of the available space is critical in designing fitness centers and gymnasiums to ensure effective use of every available space and a seamless flow of movement. 3D rendering technology also helps with more precise space planning to ensure that the layout can support various fitness activities and maximize the comfort and utility of the space.
- Improved communication with investors and clients
3D renders of fitness centers and gyms also enhance investor, client, and designer communication. These renders offer tangible representations of proposed designs. It can lead to a better understanding of the entire project, more educated decision-making, and alignment of expectations from all sides.
- Enhanced presentations and marketing
High-quality 3D renders are excellent marketing tools for gymnasiums and fitness centers. They can be used as effective promotional materials to showcase the facilities and design of these establishments, attracting more potential members and improving their presence in the market.
- Ensure accurate implementation
3D rendering helps ensure accuracy throughout the implementation stage. Detailed 3D renders offer clear-cut guidelines for builders and contractors to help cut down the risk of discrepancies and errors during construction.

- Correct selection and combination of materials
Choosing the correct textures and materials is essential to designing an inviting and durable environment for gymnasiums and fitness centers. 3D renderings accurately represent how specific materials will look in the area. This helps in the selection process and ensures that the chosen materials are aesthetically pleasing and practical.
- More realistic layout visualization
Gym and fitness center renderings offer a highly detailed and realistic depiction of proposed layouts, which include interior design elements, lighting, workout zones, and equipment placement. These meticulous visualizations allow stakeholders to envision the space and its potential to help develop a more attractive and functional environment.
- Simulate the effects of lighting and the environment
Lighting is critical in setting the ambiance and mood of gyms and fitness centers. 3D rendering allows designers to simulate different lighting conditions to provide insights into how the space will look and function under various scenarios. It is essential to create a motivating and inviting workout environment. 3D gymnasium and fitness center renderings are changing the process of designing and constructing fitness spaces. They offer many benefits ranging from increased brand value to attracting a more extensive clientele to simulating the effects of lighting and the environment.
RELATED: What are architectural 3D visualization costs, service fees & rates for companies?
How Cad Crowd can help
Cad Crowd is the number one resource for design firms and companies that need help developing 3D renders for their gymnasium and fitness center projects. Contact us today and receive a free quote.
