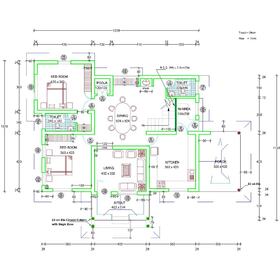
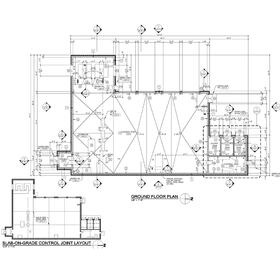
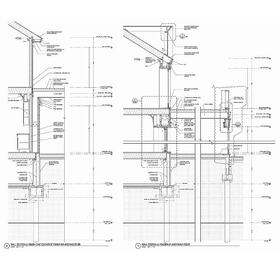
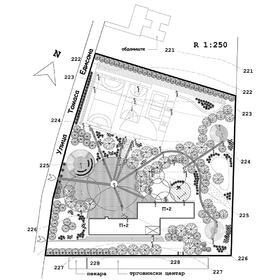
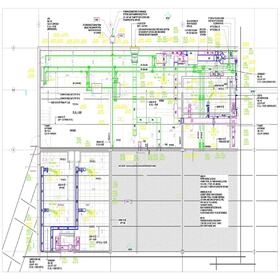
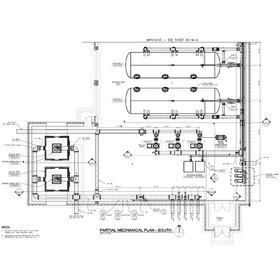
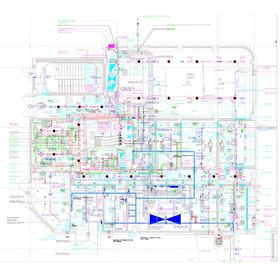







When it comes to the entire process of designing and constructing a building, it’s a fact of doing business that records need to be made before, during, and after the project. Because all stages of this process are so visually oriented, the majority of this documentation takes the form of architectural drawings. There is also a need for other documents like legal contracts and schedules (schedules are described in more detail below), which are more descriptive.
Architectural drawings, often called technical drawings or blueprints, are visual representations of different aspects of a building. The process of creating these drawings is called drafting. Throughout much of history, drafting has been a very time-consuming and labor-intensive manual process. Over the past few decades, computer software has been developed to alleviate some of this by automating many of the repetitive or tedious parts of the process. As a result, high quality, highly accurate blueprints can now be created in just a fraction of the time.
Even with all this computing power, becoming a competent drafter still requires an enormous amount of skill, experience, and artistic ability. The drafting experts at Cad Crowd exhibit all three of these attributes, and they are available to develop highly accurate, professional-looking architectural drawings for residential, commercial, and industrial projects of all sizes.
Whatever the scale of your building project, architectural drawings are a necessity. Examples of several types of these drawings are described below. While some people prefer to produce these drawings themselves, the knowledge and skills required are quite extensive. Fortunately, there are both individuals and firms who provide this service on a contractual basis. With the advent of sophisticated design software that runs either on personal computers or in the cloud, it’s no longer necessary to have someone in-house to draft architectural documents.
We’ll talk about some of the many benefits of utilizing these contract drafting services in just a little bit. In recent years, outsourcing the production of these drawings has become increasingly popular with a wide array of folks.
Businesses of all sizes and people from all walks of life make use of contract architectural drafting services, including:
| Architects and architectural firms | Entrepreneurs |
| Building developers | Homeowners |
| Designers and design firms | Project managers |
| Engineers | Realtors and real estate companies |
There are a host of different types of documents associated with residential and commercial building projects. While there is a need for records related to things like cost calculations and construction schedules, most of the documents requested from and provided by a contract drafting service are drawings (which are often just referred to as blueprints). Cad Crowd’s professional drafters are experienced with all types of drawings, including:
Expert heating, ventilation, and air conditioning (HVAC) design can significantly lower the cost of heating and cooling a building. Tradespeople need accurate HVAC drawings for the proper installation of these mechanical components in both residential and commercial construction projects. Having drawings made up in advance can ensure sound design and prevent costly reworks down the road. (For example, a professionally created HVAC drawing can help determine the correct routing of ductwork to maximize headroom in a finished basement.)
Electrical construction drawings show the locations of the service panels, lighting outlets, receptacles, and all the wiring in between. These drawings help guide electricians with the planning, installation, and maintenance of a building’s electrical system.
Drawings that show the location of sanitation pipes (also known as DWV, drain waste vents) and water pipes can help ensure compliance with local plumbing codes. Plumbers can use these drawings to ensure the correct sizes and schedules (wall thickness) of pipes are used, and that drain pipes are pitched properly.
The three drawing types described above are often collectively referred to as MEP drawings (mechanical, electrical, and plumbing).
Landscape design drawings are beneficial when planning the plants and hardscape on the property around a building. CAD drawings are especially useful here – it’s cheaper, faster, and easier to make design adjustments digitally at early stages of the project than later after construction has already begun.
Floor plans are perhaps the most recognized of architectural drawings. A floor plan is a drawing that shows a bird’s-eye view of the layout of a room (and can often show the arrangement of all the rooms on a particular floor of any given building). The most useful floor plans are drawn to scale and are helpful to nearly everyone involved in the building project, from tradespeople to interior design services.
Where floor plans are interior views from above, elevation drawings are side views of the exterior of a building. They show the features of the building in relation to the surrounding terrain. Elevation drawings are often needed when applying for a building permit. (A variant of these are interior elevation drawings, which depict face-on views of the interior walls of a building.)
Another useful drawing is a reflected ceiling plan. It is similar to a floor plan in that the view is from above, but the drawing shows the details of the room’s ceiling as they would appear in a mirror covering the floor. Reflected ceiling plans are useful for designing the location of lights, vents, smoke detectors, and other features typically found on a ceiling.
Schedules are an example of architectural documents that don’t necessarily involve drawings. Schedules show detailed information about different components of a building project (like doors and windows) in a clear, easy-to-read format. While the term schedule doesn’t necessarily mean timeline, a schedule may undoubtedly include information about when a certain component is supposed to be installed. Schedules are often set up as lists or spreadsheets and can contain information about the number of components, as well as their location, style, dimensions, composition, color, manufacturer, etc. Schedules are especially useful for architects and worksite contractors.
This is just a sampling of the types of drawings that are useful for decision making during the different stages of an architectural project. One of the first decisions to be made is whether to create these drawings in-house or to hire someone to produce them for you. And there are some decided advantages to contracting this work out.
In the preceding paragraphs, we’ve described several of the types of drafted documents in common use that can be produced by a contract drafting service, along with some of the benefits these drawings provide to various people associated with a building project. But by contracting out these drawings, there are also many direct benefits to you.
One of the more common reasons for using a contract drafting service is the need for CAD conversions into a digital format. For example, often only paper blueprints of a proposed project (or of an existing building) are available. By having these paper blueprints converted into CAD drawings, changes to the design can be made more efficiently, and project information can be more easily shared among project team members.
Paper drawings are also difficult to store and are subject to all sorts of weathering and environmental abuses, especially around construction sites. And like most objects that are handled by multiple people, paper drawings are easily misplaced or lost. Images in digital format are easily duplicated, and multiple copies can be readily printed. But converting those paper drawings to a digital format can be very time consuming, so it makes sense to use a contract drafting service to handle the process.
Many municipal building departments will no longer accept hand-drawn blueprints. If you don’t have access to CAD software, or if you don’t have the time or the skill to draft these drawings on your own, working with a contract drafting service makes sense.
The CAD systems used for more complex and detailed architectural designs often require expensive computer systems and expert technical staff. Individuals and smaller firms may not have the resources to provide up-front or ongoing funding for this. Contracting with outside help on a project-by-project basis is often a cost-effective solution.
As mentioned above, drafting is a highly skilled profession. Expert drafters who can work efficiently and effectively often command a premium salary. The costs quickly add up when you factor in the expense of employee benefits, additional equipment and licenses, training, and a possible increase in the amount of office floor space needed. So, in an uncertain economy, it may make more sense to outsource a few projects rather than to expand current staffing levels of drafting personnel within your organization.
Architectural contract drafting firms can focus on your documentation needs, allowing you to concentrate on the designing aspects and construction requirements of your project. This can significantly speed up the timeline of your project. Once the drawings are in hand, they can be an invaluable tool to help you bring together your ideas into a structured, coherent proposal quickly and more efficiently.
Outsourcing some of your CAD work also makes sense when your resources can’t handle your current business load. Equipment breakdowns, internet access problems, power outages, employees on leave, an unexpected increase in the number of drawings that need revisions, or even a happy occurrence like an unanticipated business boom can lead to a situation where you can’t deliver on your promises promptly. Contracting with a drafting firm can be a smart solution to a short-term problem.
Developers, designers, and project managers are in a position to obtain even more of a benefit from the outsourcing of blueprint creation. These professionals routinely juggle multiple priorities during any given project. But they often concentrate on the big picture. Contract architectural drafting freelancers and companies, on the other hand, often focus exclusively on preparing drawings. Specialized experts, in general, are usually going to be better qualified to handle the detailed portions of your project, and that includes your documentation needs.
As mentioned above, working with freelancers or firms that specialize in certain requirements of your project can be very useful. Not good at drawing? Contract out that service. Good at drawing, but not an expert on drawing, say, electrical systems? Then farm that out too. Because when you work with an architectural drafting company, you have the services of an entire team of professionals at your disposal. Reputable firms like those that Cad Crowd can put you in touch with will have the personnel with the right expertise for all the particulars of your project. These experts will provide you with professional results, without your having to worry about the time and expense of managing additional personnel within your own organization.
There are many powerful software programs in use by drafting professionals. Among the more popular packages are:
| 3ds Max | Navisworks |
| ArchiCAD | Revit |
| AutoCAD | Sketchup |
| Chief Architect | Tekla |
| MicroStation | Vectorworks |
If you’re looking for a freelancer with specific software skills, or you prefer working with particular file formats (.dwg, .pln, etc.), please let us know when you request a quote.
Let Cad Crowd help you achieve your project goals by putting you in touch with a contract drafting company or freelance specialist. Because of the decades of professional industry experience our network of members possess, you can be sure of obtaining high-quality results.
Whatever the size of your project, Cad Crowd has the professional resources to help you meet your goals. Our freelancers can create the architectural documents you need, on time, and within your budget. We even back up the quality of their work with our accuracy guarantee.
Our freelance experts are among the most talented in the industry. Cad Crowd has an extensive network of pre-qualified and vetted contract drafting professionals available who can develop the architectural drawings required to help you turn your dreams into reality. Get a free quote today!


