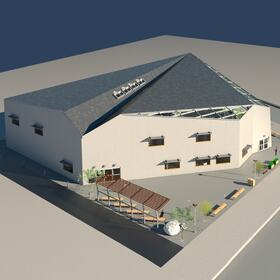
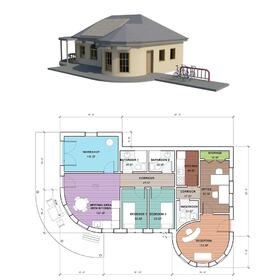
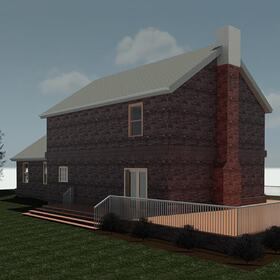
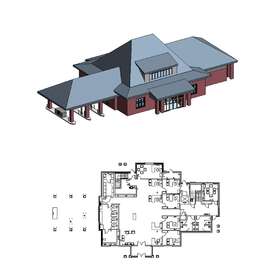
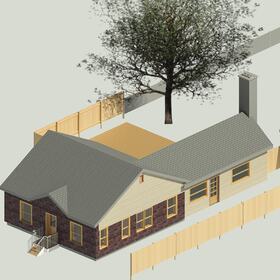
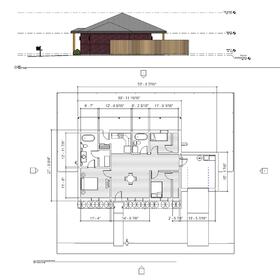
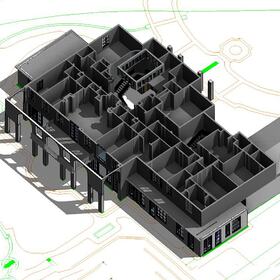







Whatever your role in construction projects, reliable documentation will be crucial to the success of your endeavor. This documentation can take many forms, including building permits, contracts, purchase requisitions, work schedules, and drawings. These drawings can exist in various forms, from hastily drawn sketches and hand-drawn blueprints to full-blown three-dimensional computer-aided design (CAD) models.
Whether you’re working on a solo project or a project team member, you already understand that you’ll be compiling, handling, and storing technical drawings. What you may not know, however, is that there is often a need to convert these drawings from one form to another. It is sometimes necessary to convert hand drawings into digital images or to convert records from one file format to another.
This process is called CAD conversion (or CAD migration). Different CAD software packages create and save files in other proprietary formats. If your supplier requires information in one format, but your file is in a different format, it may not be possible for the supplier to read your file. A firm offering conversion services can quickly and accurately convert your file into whatever format your supplier needs.
There is a similar type of data conversion called Revit conversion, and Cad Crowd has experts with years of experience handling Revit conversion services for residential, commercial, and industrial projects of all sizes.
Revit is Building Information Modeling (BIM) software. It is a product of Autodesk, Inc., an American company with headquarters in California, producing software for about 35 years. You may know about the company through one of its other products, AutoCAD, which coincidentally has about a 35% share of the CAD software market.
BIM stands for Building Information Modeling. It is a comprehensive approach to managing all the data generated during a construction project, including 3D CAD models, budget and cost analyses, scheduling plans, and other information about the project (collectively referred to as metadata). Building in Building Information Modeling doesn’t mean that this software is limited to building construction. As the methodology has evolved, BIM has been used for development ventures of all types, including infrastructure construction like bridges, roads, utilities, and water projects.
Think of Building Information Modeling as a process for handling documentation and design aspects of construction projects. It is a set of best practices that utilizes all the available information to execute the project's timeline effectively throughout the entire project lifecycle.
In addition to its usage during new construction, BIM is employed in historic preservation, restoration planning, redevelopment of historical sites, and expansion projects.
As mentioned earlier, each CAD software saves data in its proprietary format. Enterprises choose to work with proprietary files because each software package can store certain information that other systems can’t. (CAD drawings contain drawings, of course, but other data like dimensions, part names, numbers, vendor information, etc.)
When CAD drawings are saved using the software’s proprietary format, that specialized data is saved as part of the file. All CAD software can save files to generic (neutral) formats easily shared between different software platforms. However, when saved to a neutral format, images will be successfully saved, but the specialized data will often be lost. This means companies are often locked into using different proprietary file formats. And that means their files will need to be converted before users of other systems can read them.
This CAD-to-CAD conversion process can be complicated and time-consuming. It differs from Revit conversion because of the amount and complexity of additional data that must be dealt with in a Revit conversion. Think of the Revit conversion process as CAD-to-BIM conversion. Revit conversion service companies have to ensure that:
People from all walks of life and businesses of all sizes utilize Revit conversion services, including:
| Architects | Entrepreneurs |
| Building developers | Interior design services |
| Contractors | Project managers |
| Designers | Real-estate companies |
| Engineers | Subcontractors |
Revit conversions can be broken down into three classifications:
This is one of the more common reasons for working with an AutoCAD drawing services firm. At the beginning of a project, sometimes only paper blueprints are available. By having these paper blueprints converted into Revit BIM files, changes to the design can be made more efficiently. Project information can also be shared more easily among project team members.
Even large projects often begin with nothing more than back-of-an-envelope sketches. A BIM conversion services firm can convert these 2D images into BIM files, adding visual depth and interest to your designs. The CAD drawings and other information in these files can be easily retrieved and printed.
Paper drawings are often difficult to store, are subject to weathering and deterioration, and are easily misplaced or lost. Drawings stored in a BIM file are readily reproduced, and multiple copies can be easily printed. Also, you’ll create permanent records of your designs by converting your paper drawings into digital ones.
There are several other benefits to using an Autodesk conversion service company to convert your project documents to Revit BIM files:
– Blueprints and other documents are often too large to scan on standard office equipment. Revit conversion companies have specialized equipment dedicated to this service.
– The costs for shipping documents through an overnight delivery service can quickly add up, especially when multiple changes are being made to your designs. But once you have stored data digitally, you can transmit the information electronically at virtually no cost within seconds.
– Quick transmission time isn’t your only time savings. In addition to the reduced delivery time just mentioned, there are also time-savings associated with dealing with electronic files compared to paper files. Printing paper documents and taking the time to package and ship them can be a headache. You and your staff have more important work to do.
– Once an AutoCAD drawing services company has digitized your drawings, the text information within those drawings becomes searchable. Material specifications, part names and numbers, and vendor information you previously had to search for become instantly accessible.
– Compared to a hand drawing, it is usually faster and much easier to make changes to a drawing saved in a format that is readable by CAD and BIM programs.
– Having an AutoCAD drawing services freelancer prepare digital files of your project can be a vital part of your disaster recovery plans. Properly stored and regularly backed up BIM project files can minimize downtime in the event of a fire, flood, or another catastrophe.
Cad Crowd’s Revit conversion network has the equipment and expertise to quickly and accurately convert your paper documents to digital files. We can put you in touch with a pre-qualified and vetted migration professional today!
An exciting new method of converting existing project information is the direct conversion of laser scans of a job site into a BIM model, a process known in the industry as Scan to BIM.
Best practices surrounding CAD drawings for a construction project will include mention of as-built drawings. As the name implies, as-built drawings are digital models of the project at various stages of completion. As-built drawings will invariably differ from original design drawings due to change orders, alterations to the plans made in the field to accommodate unforeseen obstacles, and poor artistry.
By far, the best method of creating as-built drawings is to use laser scanners (the scan in Scan to BIM) to image the construction project. This process is sometimes referred to by either of two acronyms—LIDAR (Light Detection and Ranging) or LADAR (Laser Detection and Ranging). These scanners send pulses of laser light into the surrounding environment, and sensors record when the light is reflected off any object and returned to the system. Circuitry within the scanner accurately measures the transit times of the laser pulses. The result is that the distance to every point on the job site or within a building is recorded with incredible accuracy.
The entire set of data thus stored by the scanner is known as a point cloud model. A point cloud model file is often enormous—tens or hundreds of gigabytes. To make that much data more manageable, a process called point cloud modeling converts this data into a 3D project model (the BIM part of Scan to BIM). The accompanying metadata is saved as part of the model.
As you can imagine, there are several benefits to contracting with a Revit scan-to-BIM conversion services freelancer:
– As-built models are an excellent tool for quality-control purposes. As-built scans taken during construction can be compared to original design drawings to spot problems before they get too far out of hand.
– Design firms and construction companies can use accurate as-built drawings during legal proceedings to prove the plans were completed according to original project specifications. Conversely, eventual owners of the completed facilities can use as-built drawings as evidence in court if the finished state of the project doesn’t match the original plans.
– As-built BIM models present a sound starting point for future facility additions or changes. Details such as the same equipment present, its precise location, and the final room dimensions can be used to more accurately plan and budget for future alterations.
– As-built Building Information Models can also provide increased safety for building occupants. They can reduce the time needed to develop evacuation plans and can be helpful when dealing with leaking pipes or electrical outages.
Direct conversion of as-built construction information into a Revit BIM model should be essential to your project lifecycle. This information will be handy when responsibility for the finished product is transferred from the construction team to the property owners. It is also helpful to the building tenants for the duration of their occupancy.
There are several benefits to using an Autodesk conversion services firm to convert your existing CAD files to Revit BIM format. (Autodesk’s proprietary format for the Revit software package is .rvt.)
– To ensure the safety and privacy of the data contained in your CAD files, you’ll want the help of someone who specializes in migration services. This isn’t the time to trust a free online conversion website or to bring a temporary worker on board who hasn’t been adequately vetted. A Cad Crowd migration professional will have the software, training, and expertise to maintain the integrity of your data during the conversion process.
– As mentioned earlier, a Revit conversion company can assist you with the format conversion process to maintain compatibility with the software requirements of other firms you are working with. But even if you’re not sharing project information outside your firm, it makes sense to migrate the data to BIM files. Having all the information centralized in BIM files adequately stored and backed up makes sense from a security and disaster-recovery standpoint.
– CAD and BIM software is continually evolving. Systems gain or lose popularity over time. You can prevent the loss of existing data from older projects by converting those CAD files into Revit’s format. Autodesk has been a leader in this field for decades, and its Revit software consistently ranks near the top of industry surveys. Having your existing data converted to the popular .rvt format is a good insurance policy that will be available for future use.
– The cost of utilizing an outside firm for your CAD-to-BIM migration projects may be much lower than the expense associated with buying specialized software, hiring additional personnel, and training them to handle the conversions in-house. In addition, sending this work to an outside firm allows your staff to concentrate on your core business operations.
CAD-to-Revit format conversion is often a necessary part of any design project lifecycle. A Revit conversion specialist can help you manage the ins and outs of the process, whether your project is simple or complex. When you request a quote, let us know your specific project goals, and we’ll connect you with a talented professional suitable for the job.
To learn more about the benefits of utilizing conversion services, click here!
Let Cad Crowd assist you in managing your next project. Click here, and we can put you in touch with the right Revit conversion freelancer. Our Revit professionals possess years of experience in the industry, so you can be assured of obtaining high-quality results.
Whatever the size of your project, Cad Crowd has the professional resources to help you meet your goals. The companies and freelancers we have contracted with can help complete your Revit conversions on time and at a reasonable cost. We will even back up the quality of their work with our accuracy guarantee!
Our freelance Revit migration experts are among the most talented in the industry. We have an extensive network of pre-qualified and vetted professionals available who can convert your data to Revit BIM files quickly and accurately. Obtain a free, no-obligation quote today!


