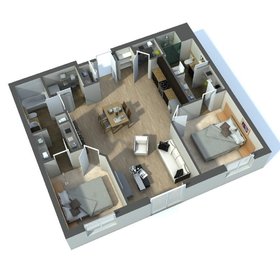
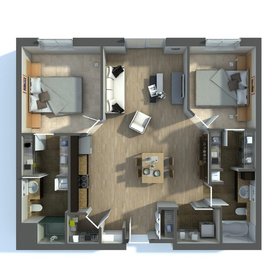
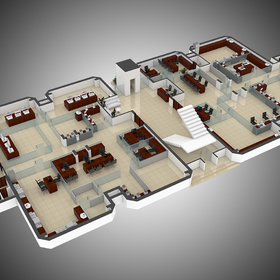
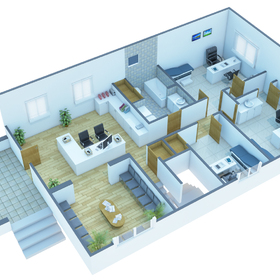
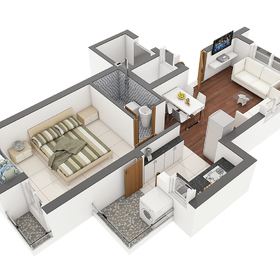
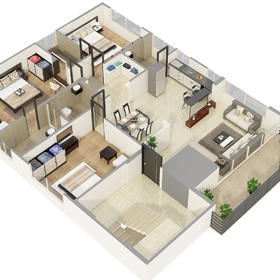
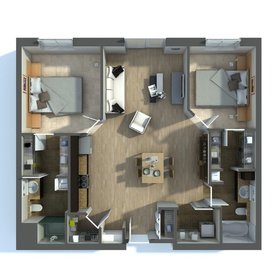







Think about the last time you purchased an apartment or home. Besides the beautiful indoor and exterior photos, you likely wanted to know about the property's layout. While the open concept kitchen may look awesome, you may not know how this space fits in with the pantry, first-floor bathroom, and living room. The layout can give you a better idea of the area's functionality and how everything flows together.
Whether you’re looking for a property, are in the process of building a residential property, or want to present an idea to stakeholders, a 3D floor plan design is a necessary part of the process. This technique gives everyone a realistic look at how everything will come together.
How can you ensure that you produce a quality 3D floor plan design? This situation is where a skilled freelance CAD service comes into play. Cad Crowd connects entrepreneurs, small business owners, and design and architectural firms with capable and pre-vetted freelance designers. The skill and professionalism of your designer can dictate how easy—or hard—it is to get through the 3D floor plan design process. We understand how vital a capable designer is to your business.
Your 3D floor plan design is the personalized representation of how a house or property is arranged. It provides insight into how space flows and what you can expect when you finally do a physical walkthrough. You don’t want to skimp on this process, and we want you to receive the most straightforward and streamlined design assistance possible.
Today, you can still find 2D physical and digital layout drafts. While these offer some valuable insights into the organization of the space that typically wouldn’t be there, it is helpful to involve some computer-aided design (CAD) techniques in the 3D floor plan design process. CAD design service is the process of using software to develop parts and model various components and processes. This technique gives you a clear digital view of anything you can think of. It has been an excellent resource for architectural firms and contractors to see an effective 3D visualization of buildings. CAD is a crucial component of the 3D floor plan design process.
It is the preferred method for producing accurate designs with precise measurements. CAD even facilitates the capability to turn 2D simple floor plans into detailed and highly realistic 3D graphics that provide even more detail into the organization of the space.
In addition to the reasons stated above, there are a variety of reasons you should hire a freelance 3D architectural design service to handle the 3D floor plan design for you. We at Cad Crowd want you to excel and experience each of the advantages mentioned below:
Turn online traffic into sales
Your potential customers want to visualize themselves in the space, and a 3D floor plan design allows them to do this effectively. Giving them a clear look at the area's functionality and how each room fits with one another can more easily turn a visit to your website into a sale or walk-in.
Increase engagement
Today, real estate companies and architectural firms will pair 3D floor plan designs with virtual walkthroughs. It’s an excellent way to allow customers to engage with space and has two views of the area (one they are in and one they can see as they interact with the 3D model). These views enable individuals to visualize themselves living here. The more they engage with these virtual tools, the more likely they will come in to hear more information about the space.
Your property can have a global audience
Previously, potential buyers or renters had to physically come to a property for a full picture of what they could expect. Your audience reach is expanded because users can now get a better view of the property even if they are on the other side of the world.
Improve expectations and avoid misunderstandings
Again, photos can paint an unrealistic picture of a home or apartment. Potential buyers and renters may not receive the “full story” when they look at these images. Fortunately, a 3D floor plan design prevents this from being an issue. It erases any ambiguity about the space. Buyers and renters can gain insight into how large rooms are, where specific areas are located, and even where potential furniture could be placed. As a result, these individuals know what to expect when they do the first walkthrough or agree to purchase the property.
Give contractors and firms the information they need
3D floor plan design doesn’t just benefit potential buyers and renters. It also gives your contractors and any firms you are working with a look into what you expect. Helping them have a feel for the organization of the space gives them a clear goal to work for as they prepare to break ground on a project. It also allows them to start thinking like the buyer, which enables them to build for them. In short, the area can be visualized before construction even begins.
Can be easily edited
The CAD and 3D floor plan development process makes alterations and edits much more manageable. Popular 3D architectural tools make it easy to change things around when necessary. This process can save time and money in the long run, as any mistakes can be corrected without impacting the physical building project.
Can improve the interior design experience
While a 3D floor plan design is excellent for the entire design and contracting experience, it can also be used for another architectural sub-industry. Interior design benefits significantly from 3D floor plan layouts. This tool allows interior designers and clients to work together to select furniture and interior fixtures that work best for the property.
Your business can benefit from the use of a 3D floor plan design. However, it starts with an expert designer who understands what you need. At Cad Crowd, our designers can help you meet your business and design goals. Whether you need a 3D floor plan or an accompanying virtual walkthrough, our freelance designers are prepared to help you move to the next step regarding your designs.
We pride ourselves on being a one-stop shop for those looking for comprehensive design help. If you want to look at the other designs we can provide, be sure to look at our services page for more information.
Whether you are developing an apartment complex or want to renovate a single-family residential property, you have a lot to manage. It can be challenging to handle everything from securing funding to managing your day-to-day personal and professional dealings.
Fortunately, an expert designer can ease the stress of managing a design project. This reason is why it’s essential to outsource. Outsourcing can free up your money and your time, so you can work on the projects that are best suited for you and your team to handle. Take a look below to see the advantages of outsourcing 3D floor plan designs:
Get another perspective – It never hurts to get another take on your ideas, and a 3D modeling service can provide just that. When you outsource your 3D floor plan designs, you can receive input from an expert designer who can bring another perspective to your project. They make insightful suggestions while confirming whether you’re on the right track. Freelancers can turn into excellent partners for what you want to accomplish.
Stick to your budget – When outsourcing, you only have to pay for completed work. There are no annual salaries. As a result, you can create a mutually beneficial wage that works for you and the freelancer. You can also better plan what you need to spend and the time required to complete the task. Our platform makes it easy to plan and receive the service you need.
Add efficiency to your process – When you outsource your designs, you have someone solely dedicated to producing your 3D floor plan designs. It is not being passed off to someone on your team who has to split their time. This process is in the hands of a professional with the time and skill to handle it. Because of this, they can likely keep up with your deadlines, adding more efficiency and ease to the process as a whole.
Work with the best, regardless of the zip code – At the end of the day, you want to work with the best. At Cad Crowd, we understand that the best may be in another country entirely. This is why we have developed a global network of design professionals available to work with you. Our platform makes it easy to connect and communicate with freelance designers regardless of where they are located.
Allow your team to do what they do best – Leave the designing to the designers, and outsourcing allows you to do precisely this. You want your team to focus on the roles that they do the best, and a freelancer can pick up processes like 3D floor plan design so your team can work on the projects that are best suited for them.
You want well-crafted and excellent designs; your customers and clients deserve this. Our designers understand how important it is to make sure this happens. We want to make it easy for you to run your business, build your next residential or commercial project, and entice your audience to engage with the property. We have worked with large companies to solopreneurs to help them find the design talent they need.
Regardless of the complexity of your next 3D floor plan design project, our team is ready to help. We invite you to send us a free quote today!
Our freelance 3D modeling professionals are experienced at creating models for clients that aren't only impressive, but they sell. Whether you're looking for 3D floor plans to sell units or for a personal project, rest assured that you'll be in good hands. Find out how it works today.


