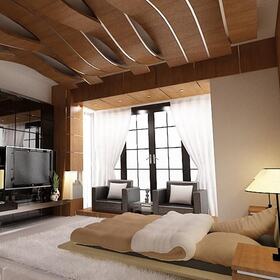
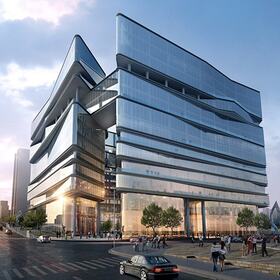
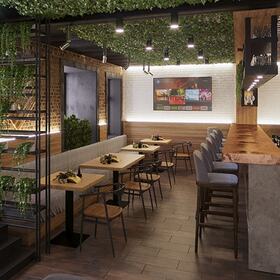
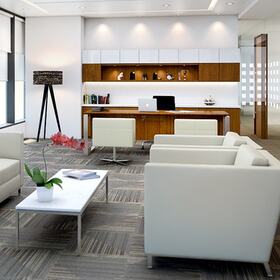
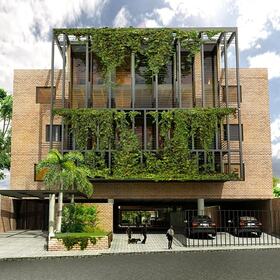
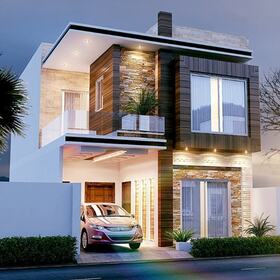
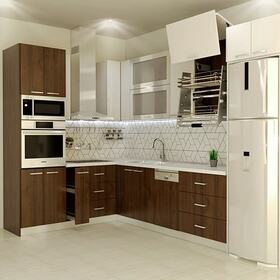







3D architectural modeling involves physically representing a structure or architectural design. The models can be made from various materials, including paper, blocks, and wood. In architecture, 3D models can be a crucial element in the planning approval stage, design stage, or fundraising stage. With a custom 3D architectural model, all the stakeholders can quickly see and understand the scale and proportion of the proposed project.
At Cad Crowd, we offer a wide range of freelance architectural 3D modeling services to support your architectural projects in all its stages, including the design, planning, and visualization stages. 3D architectural models can be created for all types and sizes of projects, whether commercial or residential.
A highly detailed architectural 3D model can help you save a lot of time and effort during construction. We have the skills and experience working in different model mediums, from chipboard to foam models. We use the latest 3D architectural illustration techniques to develop amazing 3D architectural models.
Our 3D modeling of any building has the highest geometrical symmetry and image details. In addition, we intelligently design our propositions so the clients get the most affordable and high-quality 3D drafting services.
We offer our 3D modeling services to:
Our 3D artists have the expertise to understand your design and develop innovative solutions for your architectural project. We always tailor your architectural model to represent your idea. We work with our clients to help them visualize their architectural models.
Handmade architectural models are quite useful in some types of real estate projects. They can showcase a unique sense of proportion, perspective, and scale that printed models cannot provide. Our 3D artists can create an accurate physical representation of your project that brings the design concept to life. They have the knowledge and skills to develop functional, imaginative 3D models for any design preference.
3D printing is an excellent alternative for creating architectural models. Our 3D printing services have the capability to craft highly accurate 3D printing designs in just a few hours. This method is more flexible, so it’s easier to make modifications according to the client’s feedback. We have a good relationship with several 3D printing firms, and we're happy to refer you to the best for your specific needs.
Exterior models are designs of buildings that include civic spaces and landscaping around the building. Our 3D models will help you quickly understand all the exterior aspects, such as the materials and textures. Do you want to know what your backyard would look like with a swimming pool? Using these tools, you can quickly find out.
These models show interior space planning, furniture, colors, finishes, and beautification. Interior models, views of what you'd see from inside a building, are crucial for home designers and those looking to sell houses since the ability to visualize a finished home is the key to selling it quickly.
These are landscape designs that represent features like bridges and walkways. Having an idea of what the landscape will look like is a great benefit when planning large-scale plans like cities and towns. This also includes greenery design, like bushes, trees, flowers, and grass.
These models are built to represent several city blocks, towns, villages, campuses, military bases, industrial parks, and so on. They are an essential tool for planning and development. They can include as much or as little detail as you desire. For example, an experienced modeler can depict a bare-bones city or an urban landscape with more information ranging from people to garbage cans.

Gone are the days when construction design was just about pen and paper. For a long time, architects used traditional two-dimensional drawings to design buildings. Unfortunately, these drawings often had many miscalculations, which would only be discovered once construction began. However, thanks to advances in digital technology, we no longer rely on pen and paper.
Today, architecture and engineering firms use 3D building models and digital renderings. This new technology has opened up new opportunities in architectural modeling and improved the quality of buildings. It has changed the presentation of architectural designs and brought imagination closer to reality.
Below are some of the many benefits of 3D architectural models.
The most significant advantage of the 3D architectural model is that it helps clients and stakeholders visualize a project. Research shows that most humans are visual beings who understand spatial concepts much better by viewing them rather than just imagining them.
Therefore, all stakeholders involved in the construction process will benefit from the 3D visualization and better understand the project's scope, making the actual construction much easier. 3D models are very realistic—there won’t be many surprises during construction since everyone will work toward the same goal.
In addition, architects and engineers can manipulate the models and plug different options into the 3D scale to examine various scenarios and pick the one that best suits the objective. They can also change the design if some flaws show up, and small tweaks can be made quickly.
A well-designed 3D model of the proposed building enhances the marketing strategy as the developers can present a clearer image of the project to potential buyers. Buyers, therefore, will get a better idea of what they will be buying and will be eager to invest.
In fact, viewing a 3D model is more compelling to a prospective buyer than going through a 2D drawing. Many people acknowledge that the vivid image lingers in their minds for extended periods. Therefore, you stand a better chance of winning the potential buyer with a 3D model than a 2D drawing.
With 3D models, you get the most accurate representation of the project. Architects and engineers use the data the 3D modeling software collects to create realistic models. For instance, a 3D laser scanning tool collects data that enables you to create a model of the actual space.
The software gives you total control over precision, so no time is wasted measuring and re-measuring a 2D drawing. This high level of accuracy prevents expensive mistakes from occurring, as architects and engineers can notice any errors before commencing the construction.
Competition in the architecture and construction industries is high, so you would like to develop the proposed designs quickly. 3D modeling software interprets data much faster and enables you to create architectural models in less time, thereby saving you time and effort.
Unlike traditional 2D drawings, which require extensive measuring, drawing, and corrections, 3D models are easier to design, and contractors save significant time in construction.
The architect also saves precious time and money that can be used for other aspects of the project. In addition, 3D models are entirely accurate and leave little room for error, so designers don’t waste time correcting errors or miscalculations.
Getting the necessary permits is critical to construction as it prevents future legal hurdles. A 3D architectural model can help you acquire these permits by making it easier for the regulators responsible for approving and issuing them to assess the building and its potential impact on the surrounding environment. It will allow them to visualize the proposed building better, expediting the permit process.
It’s easier to interpret a 3D architectural model than a 2D drawing. Therefore, with a well-designed model, clients get a better picture of the project, and those working on the project work seamlessly without confusion and errors. Unlike drawings that may require instructions on deducing design information, 3D models are almost self-explanatory.
3D architectural modeling technology can reduce the lead time. Generally, designers take little time to develop these models using 3D modeling software. With this advanced software, designers can create incredible designs in a short time and present them to potential clients.
3D models clearly show the physical dimensions of the buildings and their distance in relation to other objects in the layout. Therefore, the client can see and adjust the arrangements of objects to achieve various objectives, such as space and room sizes.
3D models are very beneficial. However, you must rely on companies offering professional 3D architectural modeling services to enjoy the maximum benefits. We are a reputable company specializing in these services, and we have the skills and expertise to create fantastic 3D models for your projects. Since technology advances, we always stay updated with the latest software to deliver high-quality models.

The role of 3D architectural models in the construction industry is irreplaceable. These models are a presentation tool and a creative product for everyone. Whether you’re a professional architect designing an urban model or an architecture student doing a design project at school, there are some basic things you need to observe to produce a well-designed, informative architectural model. Below are a few tips.
1. Planning your model
The first step when creating an architectural model is understanding the model you intend to build. You must have a clear goal for the model regarding what you need to portray. For instance, you need a model for a house that shows the design and inside layout.
The level of detail needed for architectural elements in an urban design model is less. Therefore, you must model the representation to match the intended form and function of the finished object as closely as possible.
2. Scale
Once you’ve decided how your model will look, the next step is to select the most appropriate scale. Understanding scales is essential for determining practical options for your project. The scale is usually determined by how much detail you want to illustrate and how big an area you want to model.
Architectural models generally range between 1:10 and 1:200, while urban models range from 1:500 to 1:2500, depending on what the model will cover. You need a smaller scale for a big area to avoid the model becoming too big. If you intend to show just the building itself, 1:100 or 1:200 would be fine. However, if you want to show specific building elements, you need a bigger scale, like 1:20.
| International Scale | Model Content |
| 1:10 | Interior spaces/furniture |
| 1:20 | Interior spaces/furniture |
| 1:50 | Interior spaces/detailed floor plans/different floor levels |
| 1:100 | Building plans/layouts |
| 1:500 | Building layouts/site plans |
| 1:1000 | Urban scale for site or location plans |
| 1:1250 | Site plans |
| 1:2500 | Site plans/city maps |
3. Use the right software
Creating architectural designs with 3D modeling software is a huge advantage for any graphic designer. It lets you make more realistic, compelling, and satisfying client illustrations. However, you need to use the right software to develop such designs.
Each architectural design software is targeted at different needs. Therefore, you should choose the best software depending on various factors, such as compatibility with other programs, costs, and the available time.

Revit is a powerful software for Building Information Modeling (BIM) developed by Autodesk. All its features are made explicitly for the architecture sector to handle complex projects. It can help you create high-quality architectural designs.
One of the main benefits of this modeling software is its collaborative aspect, whereby multiple architects or builders can access shared models, often simultaneously. With Revit, designers can work quickly and confidently with objects, not a vector between points.
This software is designed to work with other Autodesk products like Revit, and it addresses more than just the two functions needed by builders and architects from CAD. The software has the ability to integrate survey images with terrain modeling, service schematics, roads, and constructional geometry. These elements are placed into one highly annotated package that allows engineers to focus on their specific area and see how their changes might affect others.
ArchiCAD is CAD software for architecture developed by Graphisoft. It’s the ultimate software for architects, allowing you to do 2D and 3D drafting and visualization. With ArchiCAD design services, you can handle all aspects of engineering and design work. It also offers high-quality and photorealistic rendering, making it highly respected in visualization.
Another significant aspect of this CAD software is its large storage capacity, which can store large amounts of information in your 3D models. It's also useful in designing buildings, interiors, and urban areas.
AutoCAD has long been a staple of construction architects and engineers, to the extent that Autodesk developed a specific version for building design work known as AutoCAD Architecture. This software is excellent for architectural projects, enabling you to do 2D and 3D designs.
It offers excellent rendering and is suitable for 3D modeling and visualization. To speed up the designing process, the software provides pre-built objects for doors, walls, and windows and mechanisms for creating sections and elevations.
The software helps you create realistic models with its combination of solid, mesh, and surface modeling tools. This CAD software is also good for 2D drafting and drawing and allows you to communicate easily with other people working on the project.
Chief Architect is an easy-to-use software for people with limited 3D modeling skills. It can be used by homeowners looking to remodel their homes and architects who want to create unique residences. The software offers smart building tools, and its interface is quite intuitive.
It can create a 3D structure and automatically generate the building system for your project. The software also allows you to export 360-degree panorama renderings you can share with your clients.
SketchUp is free CAD software that is very easy to use. It can be used for 3D modeling and architecture. This software is a great drawing tool that enables you to produce creative architectural designs. With SketchUp, you can create flyovers and walkthroughs, which can be helpful for your architectural illustrations.
This software is also great for scaled and accurate 2D drawings. It might not be ideal for designing an entire building, but it’s an excellent tool for prototyping a design at the conception stages.
Developed by Autodesk, 3DS Max is quite similar to AutoCAD. Though commonly used in the gaming industry, this software is also useful for architects, especially pre-visualization. The software existed before Windows 3 and was one of the first tools to provide hardware-accelerated rendering of 3D images.
One of its benefits is its ability to create visuals and flythrough animations to market a project instead of designing it from the floor up.
CATIA is used in different sectors, including automotive, architecture, aerospace, and technology, due to its ability to create complex and highly accurate models. While many CAD systems added collaboration and security-controlled distribution later, CATIA always had this. Recently, the introduction of Cloud functionality expanded the coordination features.
3D rendering – It’s the process of creating photorealistic or non-photorealistic images with the aid of software. The rendering process depicts a 3D scene as a picture taken from a specified location but with the simulation of realistic lighting, atmosphere, shadows, texture, color, and optical effects.
3D flythrough – A video created using 3D software to show what you would see if the product had been designed and you were flying through or around it.
3D walkthrough – This technology allows users to view the interiors of buildings and construction plans. A virtual walkthrough enables a vivid interpretation of the construction and all the details.
CAD – Computer-aided design. It’s the use of computer systems to help create, modify, and analyze a design.
3D visualization – It’s the process of creating images using 3D software to communicate a message. It involves representing objects with an exact representation of the lighting, the materials, and the colors, based on a 2D design of the objects.
Architectural visualization – The art of creating 2D and 3D images showing attributes of a proposed architectural design.

Every model is a unique project, and the cost always differs. Massive, complex models obviously cost more than small, simple architectural models. The only way to give you a realistic estimate is to look at your requirements. Hourly design rates range from $50 to $120, depending on various factors.
The better the information you provide, the easier the process and the better the model we will create. For architectural models, we need an accurate site plan showing the boundaries of the model, plans, sections, elevations, landscaping plans, aerial or ground-level photos of the site, and references for colors, materials, and finishes. However, we will give you all the information once we get the details of the model.
Each model is different, resulting in different turnaround times. Some simple models can take a few hours, while complex models can take a few days or weeks. However, using our sophisticated 3D modeling technology, we create models quickly and cost-effectively.
Deciding on the scale for your model is one of the first and most essential steps in creating an architectural design. The scale depends mostly on how much detail you want to include and how big an area you need to model. However, you should also consider other factors, such as the budget. Cad Crowd will advise you on the most suitable scale for your project.
Yes, design alterations can be incorporated into your model. Flexibility is one of the advantages of using 3D architectural models.
Cad Crowd ensures complete confidentiality regarding your intellectual property. For your protection, we're happy to sign a non-disclosure agreement before commencing the job. If you want to proceed with your 3D architectural design project, get a quote today, and we'll help!
We have an in-house quality control team of experts who assign projects to the most qualified freelancers and review the designs for quality and accuracy. You can hire pre-qualified professional designers and 3D modelers with proven expertise and knowledge or launch a design contest and review submissions from several freelancers.
No matter how complex your 3D architectural modeling design project is, we’ve got the necessary skills and expertise to handle it. Get a quote today, and deliver your ideas to your targeted audience fast and in a cost-effective manner with our world-class 3D architectural modeling services.


