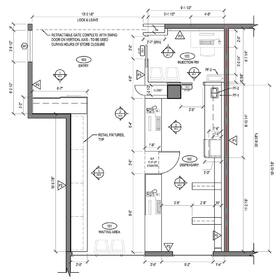
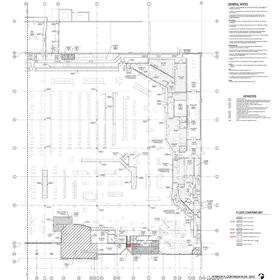
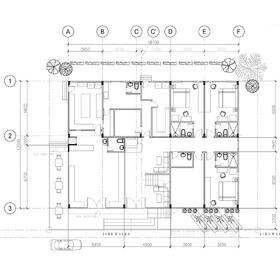
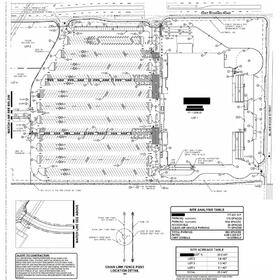
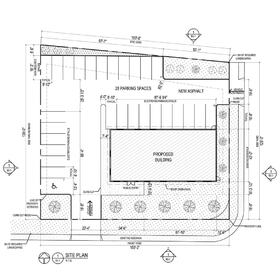
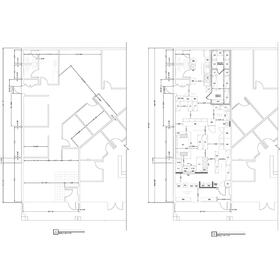
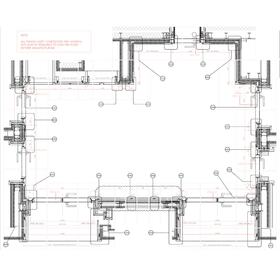







Planning and prototyping are the foundations of any design project. Drawing or modeling your construction plans ahead of time allows you to address your client’s architectural and construction needs adequately. Nowhere is this more necessary than in the retail construction industry. By utilizing expertly designed retail space construction drawings, you can maximize the space available while optimizing that area for merchants to market their items.
Your design choices will have a direct impact on the profitability of your clients, so you want to make the right decisions regarding retail space design configurations. Construction drawings allow you to plan for everything from retail space allocation to interior designs and client storefront specifications.
As consumer tastes evolve, retail space construction design is going to continue to grow in importance. Today, the design of retail areas is vital for providing exceptional customer experiences. Obtaining construction drawings is the first step to enabling customers to feel immersed in their preferred store.
The ultimate goal is to design a retail space that will help a client sell the mission of the business. This can be a challenging task, but the right design professional can put you on the right path toward genuinely realizing your client’s vision.
Cad Crowd connects business owners and entrepreneurs with freelancers from our worldwide network of professionals. We are proud to help facilitate partnerships between quality freelance CAD designers and entrepreneurs. Our team is available to help bring your client’s retail vision to fruition.
Our freelance retail space construction designers can create detailed, accurate, and drawings that get to the heart of your client's goals. They are also equipped to customize their drafting and design approaches to what you and your clients need.
Retail space construction drawings are used by architectural design services and contractors in the creation of new stores and for the renovation of existing building projects. There are a variety of components to this, and each one allows designers to realize their client’s retail-space needs fully.
First, your clients will expect that designers efficiently utilize all of the square footage in the space. Drafting a design will help you understand how to effectively accomplish this while also keeping in mind specifications and features. The next important component is the actual planning process. This step is where you decide where each store will stand during construction. The retail space planning process may also include decisions about other aspects of design like shelf footing.
The drawings themselves should address elements like the floor layout, dimensions, elevations, interior design, ceiling treatments, and any other requirements of the space.
Once the drawings have been drafted and approved, the next step will likely be to convert the illustrations from 2D drafts to 3D models using a computer-aided design (CAD) program. This process will probably add photorealistic designs, furniture, and an even more in-depth look at the dimensions of each retail space. Three-dimensional modeling will give everyone a look through the customer’s perspective, which is incredibly valuable.
Retail space construction drawings are pivotal in helping merchants capitalize on the placement of stores that promote their merchandise. The goal is to put clients in the most optimal position to receive the maximum amount of foot traffic and attention. Architects must design stores in a way that furthers the customer experience.
Where should the merchandise be placed? Is the location of the storefront one that can aid businesses in meeting their performance goals? What is the best height for lighting fixtures? All of these questions require designers, architects, and clients to work together to allocate space efficiently.
2D drawings allow clients to specify the correct square footage for each storefront accurately. But 3D models may be the best tool for store owners to use when making decisions about how to represent the company to customers.
Freelancers can also build multiple checkpoints into the retail space planning process. They can work alongside you and your clients to ensure all specifications and requirements are being met as the plans are being drawn up. The goal is to give you and your clients the information and materials needed to maximize the success of the commercial endeavor.
Click here to learn more about how to hire a freelancer for your retail space construction drawing project!
There are a variety of benefits to outsourcing your retail space construction drawings to freelance designers. The ultimate advantage is making it easier for you to service your clients at an affordable price. Additional benefits include:
Scalability – Retail space construction drawings and planning allow you to scale a store’s design. Instead of having to go through the process of hiring a designer to create each storefront, you can take one model and scale it. This process allows the store owners to have a uniform brand identity and aesthetic that goes along with all physical store locations.
Rapid transfer to a 3D CAD software platform – Once a 2D drawing has been completed, many freelance designers are adept at converting 2D drawings into 3D models. From there, you can add photorealistic designs, furniture, lights, fixtures, and other defining characteristics for greater visualization.
Efficient tracking of materials – Retail space construction drawings are a great way to start creating a materials list. Building Information Management (BIM) systems can offer material suggestions and even help you develop a budget.
Improved money management – Regarding freelance services, you typically only pay for the work done instead of having to pay for a monthly salary. If you know the work you need to have done ahead of time, this allows you to plan your budget better.
Better scheduling – Retail space construction drawings also give you a rough idea of how much time you will need to allocate for construction. For example, the drawings of the cabinets, fixtures, ceilings, and storefront themselves will enable you to begin to plan for how long the construction project will take.
Greater flexibility – Freelance designers will likely have the flexibility to adhere to unique specifications and client customizations. Designers employed full time would probably have many responsibilities on their shoulders, whereas freelancers would be in a better position to focus solely on your project.
There are many benefits to outsourcing your next project to a retail space construction drawing freelancer. Most of them revolve around cost and time savings. Cad Crowd designers fulfill many of these benefits and can specialize in helping you add detail and organization to your retail construction space project ideas.
Cad Crowd connects entrepreneurs and business owners with expert retail space construction drawing firms. We understand how important it is for you to meet the needs of your clients. Retail construction drawings allow you to visualize the space you're working with. They can help you create an aesthetically pleasing storefront. And they can help you adhere to precise square footage and spacing requirements. Fortunately, our designers understand how important this part of the process is to your construction plans.
To find the best person for the job, we offer a variety of hiring processes to help. You can set up a contest that would provide you with multiple design options from which to choose. Or, you can request a quote, and we'll connect you with designers for an individual project or ongoing work. Regardless of the hiring method you choose, we will work to ensure you find the designer who best fits your drawing and design needs.
At Cad Crowd, we are proud to say that we have worked with a wide range of clients. We have assisted everyone from independent entrepreneurs to large enterprises. Our team wants you to have control over the development of your next project, and we will work with you to ensure this happens.
Cad Crowd works with expert engineers to select the best designers for each project. Allow us to bring this expertise to your next retail space construction drawing project.
We invite you to reach out to us for a free quote today!


