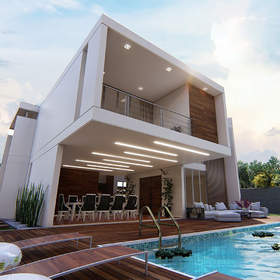
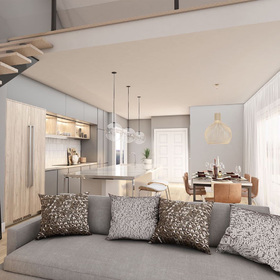
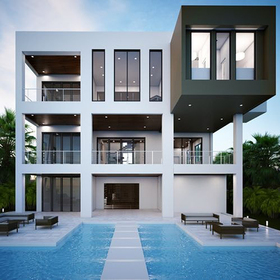
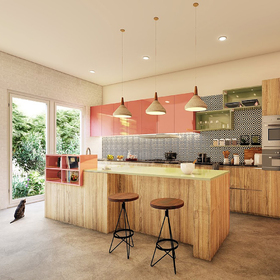
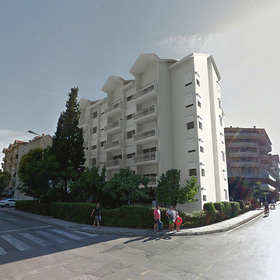
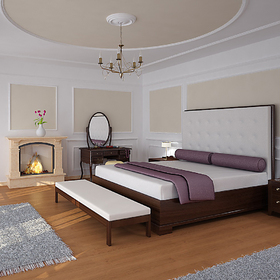
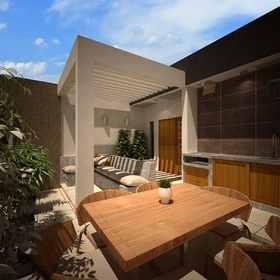







Cad Crowd offers a full range of architectural design services for architects and clients. From freelance drafting to residential, commercial, and landscape design, expert designers and drafters in our global network have the skills and technology to take your project to the next level. Our expert 3D modelers and drafters can help you with every step of the design process, from creating investor presentations and 3D printed scale models, to drafting, and everything in between.

Architecture can be defined as the process of planning, designing, and constructing buildings or structures. The term architecture includes how a building is designed and the architect's creative style. Famous architects like Frank Lloyd Wright have left us with breathtaking artistic statements that will be admired for years.
It’s fair to say that architecture is more than an impressive visual statement in the form of a building. Creative design notwithstanding, architecture has many more facets than you may think. Architecture is more than how a building looks; it is a general term that covers a wide range of engineering and creative functions.
Let’s look at some of the different areas within architecture and discuss how today’s CAD technologies effectively turn ideas into reality.
Residential architecture is the niche that often comes to mind when people think about architecture. It’s a specific set of processes that consider various factors that differ depending on the client. Each of these factors is carefully planned and designed, from the visual impact and functionality of a home’s exterior to how well the rooms on the inside flow and integrate.
The creative end is only one part of it, though. Residential architects also must document their ideas using CAD systems intended explicitly for building design, such as AutoCAD Architecture. Once done, they can then determine cost estimates and work with the general contractor to ensure the smooth execution of the project.
A commercial architect follows many of the processes and procedures that a residential architect does, but there are inherent differences.
The visual appeal of a commercial building is vital, but the functionality and flow are just as critical. For example, a well-designed shopping center will result in a better customer experience.
There are many factors that a commercial architect will need to consider that would not necessarily be relevant to a residential architect. Having a firm that understands codes, regulations, and safety requirements for buildings is an absolute necessity.
It would be hard to find a manufactured product that wasn’t produced in a factory or stored at some point in a warehouse.
Industrial architects have experience designing all sorts of manufacturing facilities. The end design is driven not by the desired style or visual requirements but by the process flows within the building. An efficient design will provide adequate space for equipment, material storage, and the administrative offices needed to support an optimum production process.
Utility requirements are usually much more significant for these types of buildings, so an industrial architect needs to be well-versed with what is typically required (high voltage requirements, compressed air lines, chilled and potable water, etc.)
Urban and civil architects use their skills and training to design the macro environments where we live.
Dynamic cities and the supporting infrastructure (roads, bridges, mass transportation, etc.) are aspects of how an urban landscape will function. Social, economic, and political considerations must also be considered to optimize community interactions.
Urban development is typically a large-scale project requiring the talents of many urban and civil drafting experts and engineers.
The highly specialized people who design the outdoor environments of residential and commercial properties are considered architects in their own right.
The design and execution of the perfect landscape should not be underestimated. It is much more complicated than just throwing out some grass seed and planting a few trees, shrubs, and flowers. Getting the outside space of a property to be close to perfect is just as much a part of the project as the building itself.
That being said, there are cases where the building may already exist, and the entire scope of the project may be to refresh just the outdoor area.
Creating functional and visually attractive buildings is one thing, but designing pleasant interior environments is an architectural niche. It’s important to note that effective interior design is an element that crosses all areas of the exterior architecture.
Office environments can be designed to maximize worker efficiency and morale. Commercial and retail environments with the correct design elements lead to a better overall customer experience, which may lead to increased sales and foot traffic.
Residential homes benefit from pleasing color palates, furniture styles and placement, and flooring types that can define the mood and atmosphere of any room.
The overall design of any building may be just right for the intended purpose when it is initially constructed, and that’s the goal of successful architectural design.
Using an architect to redesign an existing space – either internally or externally – is the key to successful remodeling.
A residential home may need an updated kitchen or living space, consolidated and divided rooms, or a new deck for the summer.
Commercial buildings could require remodeling when retail tenants change, move out, or grow. Working with a freelance architectural design firm is an excellent idea for alterations to current designs.
Industrial buildings are also remodeled. For example, areas of plant floors are altered when producing new products, and office areas are updated to meet business needs.
The design elements of effective architecture are only as good as the medium used to convey those thoughts and processes to the contractor and the end customer.
Many CAD packages are commercially used in today’s environment, each with its purposes, strengths, and weaknesses. You may come across several of them during a project.
We mention only a few capable software platforms used for architectural, engineering, and construction (AEC) purposes. There are many software options available that range widely in product features and price.
3D rendering is a critical process typically performed at the front end of a project. The benefits that CAD solutions provide at this stage cannot be overstated.
3D rendering offers clients a clear overview of the design intent, much more than traditional 2D paper drawings. Some software packages have complete 360° and flythrough capabilities, allowing viewers to immerse themselves in the internal and external environments. All without laying a single brick or, in the case of landscape architecture, planting a single tree or blade of grass.
Creative changes can be made quickly and efficiently, reducing the time from design to execution.
Standard CAD packages for 3D rendering include:
Click here to learn more about 3D modeling and rendering in architecture!
Once the design is completed and approved, the next step is the creation of engineering and construction drawings for use by a contractor.
Traditional CAD packages are more appropriate at this point. While it is true that some packages have 3D capability, some will allow 3D models to be translated into 2D drawings. These drawings define the building specifications and dimensions required for building processes.
Many drawings are needed before ground can be broken on any project, and the requirements can differ depending on the building being constructed. For example, all buildings require drawings for the floor layout (walls and door openings), electrical, and heating systems. Other drawings that may be needed are fire suppression systems, IT infrastructure and routing diagrams, and industrial power and plumbing.
You may see these popular CAD software programs used:
As you can see, there is much more to architecture than designing how a building appears to the eye. A capable architect and CAD software support for your project are a must. Finding an architect with a suitable skill set can be daunting, given the volume of professional architectural firms available.
Premier talent for architecture isn’t limited to traditional brick-and-mortar firms. Experienced freelancers can provide a level of service that exceeds traditional firms, and that’s where Cad Crowd can help.
Our architectural drafting and design services take the guesswork out of hiring freelancers. We can connect you with qualified, vetted, top-ranked members of the Cad Crowd community, and you can have confidence that you are working with the best.
Tell us about your vision. We’ll connect you with a top-tier architect and provide you with a free quote for your project.
Our architectural design experts offer a wide range of services: Freelance 3D modeling, 2D & 3D drafting, building information modeling (BIM), house floor plans, site plans, building layouts, survey drawings, elevations, cross sections, construction documents, presentation models, working drawings, industrial designs, and 3D renderings for your building projects. Whether you're looking to build a sleek modern bungalow or are planning a mixed retail and residential development, the architects in our global network have the expertise you need.
We also offer interior design for both residential and commercial projects, as well as 3D modeling services for marketing or investor presentation purposes. We pride ourselves on being able to meet all the demands of our clients.
Cad Crowd will connect you directly with a pre-qualified architect. Or, if you're interested in crowdsourcing, you can start your own design challenge! You set the prize and choose the winner. Cad Crowd is a leader in crowdsourced design contests.
Get an estimate now, and connect with the world's leading architectural designers.


