
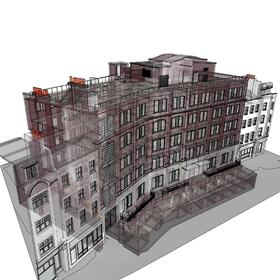
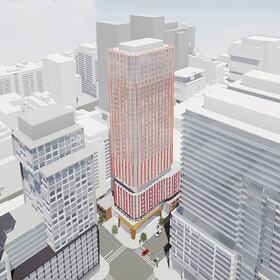
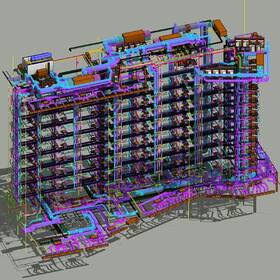
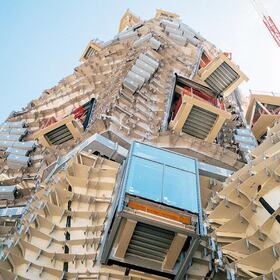
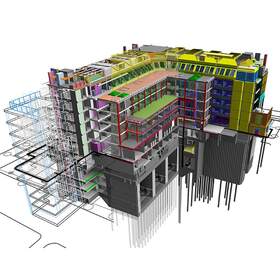
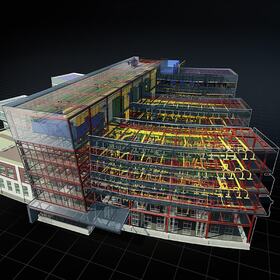







Construction projects continue to increase in complexity. Budgets continue to get tighter, and development timelines are becoming shorter. Government regulations and sustainability efforts are continually evolving. Personnel involved in all stages of a project’s lifecycle are increasingly being held accountable for managing all these aspects successfully.
Fortunately, there’s a process called Building Information Modeling (BIM Modeling) that can extend your ability to manage construction projects far beyond the use of simple two-dimensional blueprints. Although the concept has been around in one form or another for several decades, with the advent of powerful and sophisticated Computer-Aided Design (CAD) software, BIM is increasingly being used in construction projects of all sizes.
Building Information Modeling is a comprehensive approach to managing all the data generated during a construction project from 3D CAD models to time and cost analyses, as well as other information about the project (collectively referred to as metadata). The word Building in Building Information Modeling doesn’t mean that the usefulness of this system is limited to the construction of actual buildings. As the methodology has evolved, BIM is now used for development ventures of all types, including infrastructure construction like bridges, roads, utilities, and water projects.
Think of Building Information Modeling as a method of handling both the documentation and the design aspects of building projects. It is a set of best practices that utilizes all the available digital information so that the entire timeline of the project can be executed effectively from design through construction and eventually to demolition.
In addition to its value for new construction, BIM is finding increasing usage in the areas of historic preservation, restoration planning, redevelopment of historical sites, and expansion projects.
Exactly. Still, drawings are a major component of BIM. As you learn more about Building Information Modeling, you will run across different terms for drawings, like blueprints, engineering drawings, shop drawings, technical drawings, working drawings, and others. While each of these types of drawings has its own definition, you’ll find that even freelance mechanical engineers tend to use many of these terms interchangeably. For purposes of this article, so will we.
But in addition to drawings, BIM is concerned with the data surrounding all the different elements of a project. BIM is a method of collecting, storing, retrieving, and analyzing data like quantities and costs of materials, vendor information, scheduling information, and in short, any information that would be of use to project team members.
In the United States, Building Information Modeling is sometimes broken down into categories called dimensions, and the classification is actually even broader than the question implies:
Although rarely used, the term 2D BIM refers to two-dimensional construction drawings alone. While two-dimensional CAD drawings can be quite sophisticated, the amount of data available to end-users is limited, as is the ability to visualize the project. There is still a great need for 2D drawings, but construction methodology has progressed to the point where most people involved, from contractors to clients, expect more.
By extending two-dimensional drawings into the third dimension, 3D BIM expands the usefulness of construction documentation many times over. The visual depth that 3D CAD drawings add to blueprints enables everyone to more easily visualize the many facets of the project. The computing power associated with 3D BIM can allow users to do more than just view documents. For example, virtual tours (short, video walkthrough animations) of your project site become available through the use of 3D BIM. Some 3D BIM companies even offer virtual-reality tours—through the use of virtual-reality goggles and specialized software, viewers are able to fully engage with the interior spaces of your project.
The computing resources associated with 3D BIM also enable the storage and analysis of much more data than 2D BIM does. For example, 3D drawings are usually linked to more information about the construction materials used in the project (supplier names and addresses, cost information, etc.)
Four-dimensional Building Information Modeling is an extension of 3D BIM that includes information about the construction timeline. (Other terms are also frequently used to describe 4D BIM, including time scheduling, project management, construction sequencing, etc.). An accurately projected construction schedule can facilitate the use of Just-In-Time deliveries of equipment and supplies. And as tradespeople are quick to point out, you can’t have two people doing two different jobs in the same space at the same time. A well-designed timeline can help ensure that contractors are working where and when they should be working. This helps to hold down costs, and more importantly, it helps create a safer workspace.
5D BIM augments 4D BIM with the inclusion of cost estimation functions. Material and labor costs can be tracked in real-time and easily compared to budget figures. Essentially, 5D BIM links the cost information of materials stored in 3D BIM with the work hours being tracked by the construction schedule kept in 4D BIM.
Six-dimensional BIM refers to sustainability efforts during and after construction. This can involve a wide range of activities. One of these is tracking initiatives that ensure compliance with LEED (Leadership in Energy and Environmental Design) certification requirements. Another is managing “green” construction practices (such as prefabricating assemblies, using recycled materials, purchasing locally sourced supplies, etc.).
7D BIM is known variously as facility management or project lifecycle management. It takes into account the entire lifetime of the project, from design through construction to facility usage and eventual demolition. A key component of 7D BIM is the creation of as-built drawings. By taking 3D laser scans of the completed project and converting the resultant data (see our point cloud modeling services page for more information) into a 3D model, extremely accurate and detailed as-built drawings can be readily produced. (This process is sometimes referred to as scan to BIM.) These drawings are useful for future facility additions or changes, and also for the development of safety plans for building occupants.
Please note that the definitions of these dimensions are somewhat fluid. For example, the functions of 6D BIM and 7D BIM are sometimes rolled up into just one category. Or the definitions of 6D and 7D BIM will be switched. You can rest assured, though, that Cad Crowd’s BIM services companies will make sure you obtain the actual services that you request.
Architecture, engineering, and construction professionals all around the world engaged in all stages of development projects use BIM services:
| Architects | Homebuilders |
| Civil engineers | Landscape architects |
| Construction firms | Project managers |
| Contractors | Structural engineers |
| Design engineers | Subcontractors |
| Fabricators | Surveyors |
If your organization hasn’t yet decided to incorporate BIM into its daily operations, there are many benefits to outsourcing this function to a BIM design services company. Among the many benefits are:
A common reason for using a BIM service provider is the need to convert paper drawings into a digital format. For example, even the largest of projects often begin with nothing more than hand-drawn sketches or paper blueprints. A BIM services firm can convert these 2D blueprints into 3D CAD drawings, which will add visual depth to your designs. In addition, existing plans in one format (like .pdf files) can be converted into a format more easily edited by CAD software.
Once all the necessary conversions have been completed, the drawings and all the accompanying data will be available to the Building Information Model.
It’s almost inevitable in a first-draft design that there will be a problem with the location of some of the construction components. For example, sometimes equipment won’t fit in the space available, or there is insufficient clearance around certain machinery, or plumbing and wiring might be inadvertently designed to be routed through the exact same space. The process of finding and correcting these problems is known by a number of names, including clash avoidance, conflict management, MEP (Mechanical, Electrical & Plumbing) coordination, conflict management, clash detection & resolution, and others. A BIM professional can help you sort out problems during the design stage of your project, saving you both time and money in the long run.
For almost all construction projects, you will eventually need to obtain permits from a municipal building department. A BIM services firm can make sure you not only have the drawings on hand when submitting the required paperwork but all of the accompanying data as well.
In addition to permits and approvals, BIM can help you manage other legal requirements, including OSHA regulations regarding worker health and safety. Other regulations at the federal, state, county, and local municipal level will also need to be followed. A reputable BIM professional can help you navigate these waters as well.
Designing a project that has been designated to use “green” construction practices and sustainable building materials can be challenging. As we’ll mention in a bit, BIM empowers you to explore any number of design variations. You can witness in real-time how modifications you want to make will affect the overall sustainability goals of your project.
For example, BIM software can perform pre-occupancy energy audits based on historical weather information at or near the project site. A better understanding of the energy needs (and the carbon-emission potential) of the building can be used when trying to improve the overall design.
From project conception to occupancy, BIM can help you optimize your project’s timeline. A properly managed project makes efficient use of both workforce and material resources. This will go a long way toward reducing any detrimental impact the project could cause to the environment. A BIM system even gives you the tools to design what’s known as a net-zero building (also called a zero-energy building). Net-zero buildings reduce their overall impact on the environment by generating at least as much power as the occupants consume.
In addition to the possibility of litigation resulting from non-compliance with government regulations, there is also the potential for construction projects to experience other legal problems. One example of these legal concerns is the failure to comply with construction contracts. 3D BIM Modeling can be used to compare the original design specifications to actual “as-built” dimensions, reducing or eliminating the likelihood of expensive litigation.
It’s worth noting here that, like with many other systems, the information you get out of BIM is only as valid as the data that is fed in. So it’s a good idea to verify the integrity of your data. This helps to ensure the quality of work during the construction process, and it enables you to keep accurate records in case a particular issue does come up for arbitration or litigation. You should discuss with your BIM professional whether there is a need for objective, third-party audits at scheduled intervals along a project’s timeline.
The use of BIM for your construction project can save your organization money. Among the many ways that a BIM services freelancer can reduce your costs are:
– First and foremost, BIM provides you with accurate 3D CAD drawings along with the associated data concerning object dimensions and material specifications. Having access to this information will result in a reduction in the cost of rework.
– The cost-estimating features of BIM not only provide up-front cost figures, but the system will automatically update these estimates whenever design changes are made to the model.
– The clash detection and scheduling features of BIM reduce both the occurrence of downtime on your project (lowering your labor costs) and incidences of change orders (reducing both your material and labor costs).
– The scheduling features of BIM will streamline the logistics of your construction project. Suppliers can deliver equipment and materials without interfering with each other or with construction personnel on-site. Supplies can be delivered just in time for actual use, reducing the cost of having them sitting idle on the job site for weeks or months.
Software for developing Building Information Models is widely available, but complex construction projects often require additional, expensive computer systems and experienced technical staff. Individuals and smaller firms may not have the resources to fund these endeavors. So contracting with a BIM services firm on a project-by-project basis can be a cost-effective solution.
Building Information Modeling managers are highly skilled professionals, and expert BIM managers often command a premium salary. The costs add up quickly when you factor in the expense of employee benefits, additional equipment, licenses, and training. For some enterprises, it can make more sense to contract with a BIM services provider for your projects rather than to expand current staffing levels within your organization.
Reputable BIM firms, like those that Cad Crowd can put you in touch with reputable BIM firms. These firms will have the personnel with the right expertise for all the phases of your project. These experts will provide you with professional results, without your having to worry about the time and expense of managing additional personnel within your own organization.
There is an impressive list of studies that looked at the return on investment that companies using BIM have experienced. (Here is a link to one such study.) Although every project is different, in many cases the initial cost of implementing BIM can be more than offset by the savings realized during the life of the project.
The use of BIM for your construction project can also save you and your organization time. Among the many ways that utilizing a 3D BIM services company improves time management are:
– A fairly steep learning curve can accompany the initial cost of implementing an enterprise-wide BIM system. Personnel in many different departments of your firm will need to become proficient with new standard operating procedures. On the other hand, the specialized experts at a BIM services firm will be qualified to jump right in and help manage your project from the very start. This can significantly speed up the timeline of your project.
– These same experts will handle the documentation and data management tasks associated with your project. This will free up time that you can then spend on designing (or other, equally important tasks).
– BIM can yield time savings for facility managers as well. It can reduce the time needed for developing evacuation plans, dealing with leaking pipes or electrical outages, and for training new employees. In addition, having all building component data in a single location makes it easier to locate information when there’s a need to repair or replace those components. BIM can easily store vendor contact information, warranty information, and servicing schedules.
– The CAD features of Building Information Modeling allow you to see virtual representations of design alternatives in real-time. (These images are sometimes referred to as what-if scenarios.) This saves time (and money) that would otherwise be spent constructing mock-ups or prototypes. For example, in real-time, you could produce a variety of elevation drawings showing how the exterior appearance of a building would change just by swapping out the type of windows that are installed.
– A Building Information Model can perform the calculations that engineers or tradesmen have traditionally performed manually. For example, a BIM system can correctly size the HVAC equipment needed for a given structure. The system will automatically update these calculations as design changes are made to the building.
– The collaborative nature of BIM makes sharing of information easier for all project personnel. The centralized location of data means people spend less time looking for information (and less time asking other people to look it up for them).
In keeping with our analysis of cost savings in the preceding section, numerous studies also looked at the time savings that companies using BIM have experienced. (Here is a link to one such study.) Again, every project is different, but in many cases, companies using BIM have experienced better project timeline management and overall productivity gains.
Nowadays, powerful CAD software packages that are used to design 3D models have been significantly upgraded to handle Building Information Modeling services as well. Some of the more popular tools are:
| Autodesk BIM 360 | Graphisoft ArchiCAD |
| Autodesk CAPMEP | Tekla BIMsight |
| Autodesk Navisworks | Tekla Structures |
| Autodesk Revit | Trimble Connect |
| Bentley Systems MicroStation | Vectorworks Architect |
| Dassault Systemes Design for Fabrication | Virtual Build Technologies RhinoBIM |
If you’re looking for a Building Information Modeling services firm that specializes in specific software, please let us know when you request a quote.
Cad Crowd has the professional resources to help you efficiently tackle your Building Information Modeling challenges. Our experts can analyze the BIM data and manage projects of any size, helping you to achieve your project goals. Our freelancers stay up to date with the latest software advancements, which enables them to ensure rapid turnaround times and helps them maximize the return on investment for your construction projects.
We can help you find the Building Information Modeling services company or freelancer to give you a leg up on your competition. Regardless of how far you are along on your project’s timeline, Cad Crowd has the professional resources to help you manage your BIM needs. Cad Crowd can put you in touch with BIM professionals who can assist you either remotely or on-location at your construction site.
Click here to learn more about BIM Modeling services!
Our freelance Building Information Modeling experts are among the most talented in the industry. Cad Crowd has an extensive network of pre-qualified and vetted freelancers available who can manage the whole BIM process to help you complete your project on time and under budget. Obtain a free, no-obligation quote today!


