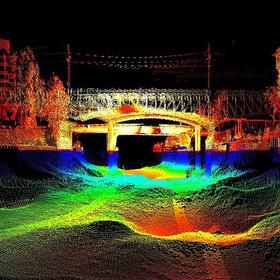

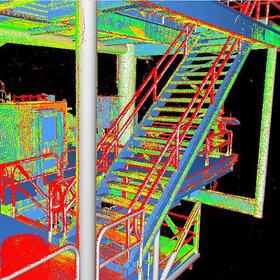

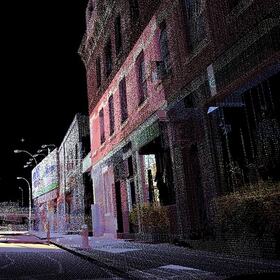
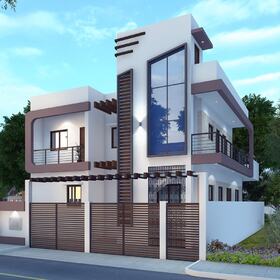
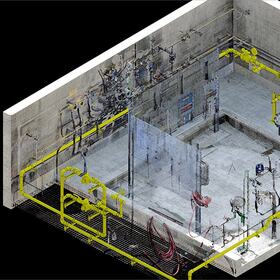







One of the most fascinating technologies to evolve over the past several decades is point cloud modeling. Businesses across the globe are increasingly turning to 3D point cloud modeling for all manner of applications. The freelance experts at Cad Crowd have years of experience working with point clouds. Our freelancers can create point clouds using top-of-the-line digital equipment. They can then transform this data into stunningly accurate 3D computer models using sophisticated software.
The benefits and usage of point cloud modeling will be discussed in just a little bit. But it would help to understand the whole process better if we first talk a little about the basics.

A point cloud is a three-dimensional set of points representing the surface of an object. That’s a pretty broad statement, since by object we mean anything from a small product on a store shelf to a building set into a landscape. Perhaps one of the most widely distributed examples is this rotating point cloud image of a doughnut (actually, a torus) found on Wikipedia. (The image may appear to be rotating, depending on what you are using to view this page. The rotation attribute isn’t a part of the point cloud itself. The image is an animated .gif file; the point cloud itself is just the set of all the points making up the image.)
Think back to your three-dimensional graphing days in algebra class. You may remember that it takes only three numbers (denoted x, y, and z) to uniquely identify any point in space. That’s why a point cloud is sometimes referred to as a 3D point cloud. (For the remainder of this article, the two terms will be used interchangeably.) Quite often, a fourth number will be associated with each point; this additional number represents the color of that particular point on the object. In those cases, you might see the term 4D point cloud used, but the concept is the same.
Point cloud modeling is the process of converting point cloud data into a format that is much more user-friendly. Usually, this means first converting the data into a precise digital wireframe or mesh image of the object and then rendering that image to make it appear more realistic. That was quite a mouthful, so let’s break it down a little, starting with the point cloud itself.
In real-world situations, it is impossible, of course, to have a point cloud that contains information about every point on the surface of an object. In fact, most point clouds are obtained through the use of 3D scanners (to be discussed shortly), so only a sampling of points for any given object or objects will be available. Now, the larger the set of points you can obtain, the more precisely you can model the size and shape of the object. But larger data sets require more memory and computer processing resources.
The point cloud modeling process does two things for us:
– It reduces the size of the data to a level manageable by computers and software available to the average consumer. Representative sizes of point clouds are enormous—they’re in the gigabyte (or even tens or hundreds of gigabytes) range. Point cloud modeling converts this data into images in the megabyte range (or smaller), and,
– It makes these images appear more lifelike. Take another look at the torus picture above. The point cloud image does an excellent job of presenting the shape of the torus, but the image itself is initially grainy and not very lifelike. To achieve a high level of detail, the modeling process first converts the point cloud data into either a wireframe image or a mesh image. (In a wireframe image, the surface of the object is described by a series of lines. In a mesh image, the surface is broken up into thousands of tiny triangles). Once a wireframe or mesh drawing has been created, a design expert can use rendering software to manipulate light, shadow, and color to transform the image into a photorealistic model viewable on any computer.
You can find this information presented in a little more detail on Cad Crowd’s service pages for 3D Interior Rendering and Assembly Modeling Services.
Before point cloud modeling can take place, the point cloud itself has to be created. And the technology behind that is even more fascinating.
Point clouds are usually created using devices called 3D scanners. 3D scanners have been in use for about 50 years, but advances in hardware have made the technology less costly and more accessible since the turn of the century. There are many types of 3D scanners, but we’ll focus on just three techniques that see widespread use: LIDAR, photogrammetry, and structured-light 3D scanning.
LIDAR (sometimes spelled LiDAR or lidar) stands for Laser Imaging Detection and Ranging (sometimes Light Detection And Ranging). In a LIDAR system, pulses of laser light are directed at an object; sensors record when the light is reflected off the object and returned to the system. Circuitry within the scanner can measure the transit times of the laser pulses with incredible accuracy. (Typical transit times can be measured in the trillionths-of-a-second range.) Since the speed of light is a constant, the distance to every point explored on the object by the laser can be recorded with incredible accuracy as well. The device stores the position of all these points (the x, y, and z coordinates) in a point cloud.
The term LIDAR was initially limited to instances when this technology was used for larger-scale operations like surveying. Nowadays, the term LIDAR is used more broadly; even hand-held laser scanners now boast LIDAR technology.
Photogrammetry is the science of making measurements from a photograph. For example, given a photo of terrain that was taken from directly above that area, a ruler could be used to measure the size of an object, which can then be scaled up appropriately. In digital photogrammetry, pictures of an object are taken from multiple locations around the object. Since the angle between the camera and any given point will differ by camera location, the position of each point in space (the point cloud data) can be determined mathematically using sophisticated algorithms designed specifically for this purpose.
In general, digital photogrammetry is not as accurate as LIDAR, but in the right circumstances can provide satisfactory results at significantly lower cost.
Structured light (sometimes called white light) 3D scanning is a third method of creating a point cloud. It is useful for close-in situations. (In other words, you won’t be scanning a building or a landscape with a structured light scanner.) These scanners operate by projecting a beam of light at an object in a tightly defined patterned, usually a stripe or a bar. The pattern will deform around the object’s different curves and edges. The scanner’s software will analyze these deformations and use this information to determine the object’s size and shape.
This type of scanning can also be significantly less expensive than LIDAR. A structured light scanner is also safer to use since there is no risk of eye damage, which can be a concern when using a LIDAR laser scanner.
People all around the world engaged in all stages of product design and manufacturing make use of 3D point cloud modeling services firms:
| Architects | Fabricators |
| Civil engineers | Industries of all types |
| Component manufacturers | Inventors |
| Consumer-good manufacturers | Parts suppliers |
| Consumers | Prototype builders |
| Design engineers | Quality-control personnel |
| Entrepreneurs | Software engineers |
We’ve talked about the difficulty of working with point cloud files because of their large size, and about how point cloud modeling freelancers can help you effectively manage that data. Here are some examples of how companies and individuals are utilizing this technology:
The usual product lifecycle process flow involves creating a prototype based on information from a 3D CAD model. But not all inventors or designers are fluent in CAD software; some may prefer a hands-on approach to prototype creation. In situations like these, creating a 3D model after a prototype has already been built can be an arduous process. Point cloud modeling is an excellent solution for generating 3D CAD models after the fact. Scanners can be used to gather measurements from the prototype, and the resultant point cloud data can then be used to generate 3D drawings.

As mentioned above, creating 3D CAD models from an existing product or prototype can be a tedious and time-consuming (and expensive) process. Thankfully, we have reverse engineering freelancers at your disposal. In the past, measurements needed to be made by hand, which can be a real problem when dealing with complex shapes or, for example, product designs molded out of clay. Scanning products and using point cloud modeling to create these CAD models (a process sometimes referred to as scan to CAD) gives you an invaluable start for improving the existing design of a product.
Point cloud modeling companies can also create 3D CAD drawings of the various components of an object. This is especially useful for products that are no longer in production or for which parts are scarce. These CAD files can be used by CNC equipment or 3D printers to machine new parts.
Building Information Modeling (BIM) is a holistic approach to managing all the data involved in a construction project, from 3D CAD models to time and cost analyses and other information about the project (collectively referred to as metadata). It is a set of best practices that can utilize all the available digital information efficiently. This can enable you to execute the entire timeline of the project effectively from design through construction and eventually to demolition.
(Incidentally, the “B” in BIM isn’t limited to buildings. BIM technology is now widely used in all kinds of development projects, including road and other infrastructure construction.)
Point cloud modeling can be an integral part of this process. Among the most important practices in the construction industry is the creation and maintenance of as-built documentation, that is, drawings or models of the project in its finished state. As-built drawings will invariably differ from original design technical drawings due to change orders or other alterations to the plans made in the field to facilitate construction.
Scanning a completed project and converting the resultant point cloud information into a 3D model complete with accompanying metadata is a process sometimes referred to as scan to BIM. With scan to BIM, extremely accurate and detailed as-built drawings can be readily produced.
And accurate drawings are essential to have, for a number of reasons. They present a sound starting point for future facility additions or changes. They can also provide an increased level of safety for building occupants. (Is a shut-off valve located where the designers intended, or was it placed somewhere else due to the way pipes were routed around an obstruction during construction? An as-built drawing will show this.)
In addition to their value for new construction, point cloud modeling and BIM are finding increasing usage in the areas of:
As-built models created by point cloud modeling have been used for many years for quality-control purposes. As-built scans of products (or buildings, etc.) can be compared to original design drawings to spot problems before they get too far out of hand. (Verity is an example of software developed by a company called ClearEdge3D that can perform these comparisons for construction projects automatically.) Quality-control inspectors are now using handheld laser scanners to analyze manufactured components for variations from tolerances. Some scanner manufacturers are reporting accuracies of around 30 microns (roughly the thickness of a human hair).
Most of the more powerful CAD software packages that are used to design 3D models can also be used to create point cloud drawings. Some of the more popular tools are:
| Autodesk AutoCAD | MeshLab (open source) |
| Autodesk ReCap | PointCab Suite |
| Autodesk Revit | Robert McNeel & Assoc. Rhino 6 |
| Carlson Point Cloud 2019 | Trimble RealWorks |
If you’re looking for a point cloud modeling firm that specializes in specific software, please let us know when you request a quote.
Cad Crowd has the resources to help you efficiently tackle your point cloud modeling challenges. Our professionals can scan projects of any size, analyze and manipulate the point cloud data, and render accurate and detailed 3D CAD images that help you achieve your project goals. Our freelancers stay up to date with the latest software advancements, especially in the expanding field of Building Information Modeling. They can ensure rapid turnaround times and help maximize the return on investment for your construction projects.
We can help you find the point cloud modeling services company or freelancer to give you a leg up on your competition. Regardless of how far you are along on your project’s timeline, Cad Crowd has the professional resources to help you manage your point cloud modeling needs.
Our freelance point cloud modeling experts are among the most talented in the industry. Cad Crowd has an extensive network of pre-qualified and vetted freelancers available who can manage the point cloud modeling process. They can help you complete your project on time and under budget. Contact us to obtain a free, no-obligation quote today!


