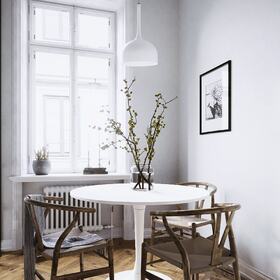
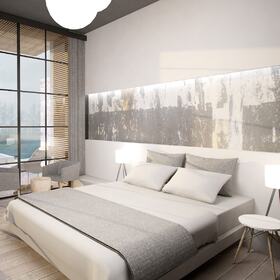
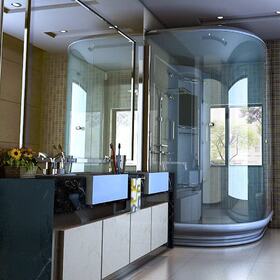
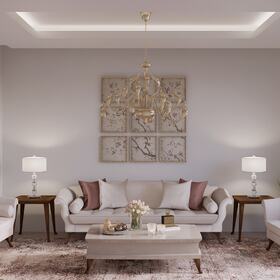
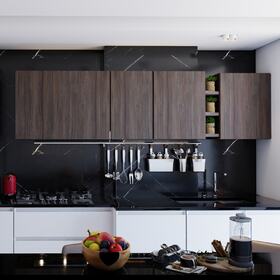
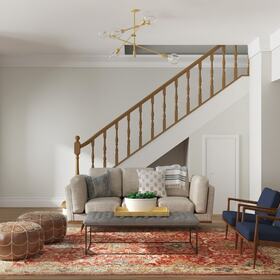
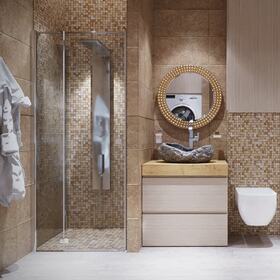







Whether you’re designing a new interior for a building or simply remodeling an existing structure, nothing beats the ability to visualize your plans in advance. Our 3D interior rendering experts at Cad Crowd have the experience to develop professional, photorealistic images during the design stage of any residential, commercial, or industrial project, whatever your needs may be.
Gone are the days when you were limited to hand-built models and bird’s-eye drawings of your intended layout. Our freelancers can develop accurate, highly detailed, richly textured 3D renderings based on your proposed floor plan. Once the rendering is built, visualizing changes to your design goals is easy since the 3D images can be modified to show you many design options.
3D rendering enhances a 3D computer model to make it appear more realistic. This makes 3D rendering both a science and an art. It is a science because 3D rendering professionals need to master some of the most powerful and technologically advanced software on the planet. But to be successful, these professionals must apply an artistic understanding of color and the interplay of light and materials.
The model to be rendered can be pretty much anything: A person, a car, a landscape, or the interior of a house. Once the model has been digitally created, architects and designers can use specialized rendering software to transform it into an image so strikingly realistic that it can look like a high-definition photograph of an actual object.
Images can be created that are instead non-photorealistic, an example being a computer-animated film like Toy Story. Most people looking to obtain images through Cad Crowd are interested in photorealistic renderings, but our freelancers can provide whatever type of service you desire.
People from all walks of life and businesses of all sizes make use of 3D interior rendering services:
|
Architects and architectural firms |
Homeowners |
| Building developers | Interior designers and design firms |
| Engineers | Realtors and real estate companies |
With the advent of more sophisticated rendering software packages, developing a 3D rendering of your interior design project has become a mandatory step in the building process. Among the many benefits of 3D rendering are the following:
There is considerable potential for cost savings associated with 3D renderings on just about any project for you and, ultimately, for your clients.
For you, right off the bat, the cost of 3D renderings will be much lower than the amount you would have to lay out to build an architectural model. Or to construct an actual model home. Or to hold a photo shoot once that model home is finally completed. Photorealistic 3D renderings will convey the details of the project without all that additional expense.
For your clients, unexpected budgetary pressures will also be reduced. Providing an accurate visualization for a client ahead of time will reduce the need for change orders down the road — change orders that will inevitably drive up the project's cost.
The potential time savings you can realize by working with a 3D interior rendering services firm are enormous. In fact, with photorealistic 3D images of your project, you can produce marketing and promotional materials before construction even begins.
As an added benefit, variations of your project — images showing various color choices and furniture arrangements — can be produced much more quickly with 3D renderings than static images such as photographs or blueprints. This translates into spending less time at the drawing table and more time building your business or meeting with clients.
Speaking of which, while face-to-face interaction with clients is often the most effective way to communicate, scheduling and holding meeting after meeting every time a client needs a change made to some detail of a project can rapidly eat up your available time.
Revised 3D rendering files can easily be emailed to clients instead. Clients can review the changes, sign off on them, and return the renderings when convenient. This saves everyone a lot of time and enables everyone to have copies for future reference. Since photorealistic 3D renderings will depict precisely how the client’s alterations will look, there will be fewer instances of miscommunication, missteps, and false starts, which can dramatically save time.
3D renderings portray dimensions, depth, and scale much more accurately than sketches or blueprints. With today’s technology and the skill and artistry of a professional Cad Crowd freelancer, 3D renderings can be created that are indistinguishable from high-quality photographs.
A common phrase in 3D rendering is “the only limits are your imagination.” And this is especially true for 3D interior design images. Once an initial rendering has been created, the number of variations of that image that can be produced is nearly limitless. Not only can colors, lighting, transparency, and textures be fine-tuned, but client preferences (like fabrics and textures) and objects (like furniture and flooring) can be swapped out and rearranged as needed.
As impressive and realistic as some still images can be, nothing can beat the latest trend in 3D rendering: Taking a walkthrough of your completed project. Interior still renderings of the project site are stitched together into an animation that mimics an actual tour of the space. A walkthrough allows you to visit a site virtually and is an exciting way to convey the full measure of the design choices for the entire project. (Walkthroughs are sometimes referred to as 3D flythroughs, although the terms “flythrough” and “flyover” are often used specifically for exterior shots of, for example, buildings, gardens, and landscapes.)
As exciting as virtual tours are, when all is said and done, they are only short animations — movies of what your design concepts would look like from eye level as you walk through the building. But a new technology that has only recently begun to be rolled out is starting to turn heads: 3D virtual reality.
By wearing virtual-reality goggles, you are transported from merely watching a video of your site to experiencing the space you have designed virtually. The technology is relatively new, and not every 3D interior rendering services company will have purchased the top-of-the-line virtual reality software needed to offer VR tours. But if your renderer offers this service, prepare for the thrill of having a fully immersive experience in your new space.

As mentioned, meeting with clients in the flesh is often the most effective communication method. Clients who can witness in person your hands-on approach are sure to be left with a reassuring impression of your dedication to their projects. The photorealistic nature of 3D renderings adds a touch of class that will help guarantee that you maintain this professional image in the eyes of your clients.
In addition, the images provided by 3D interior rendering designers are an invaluable tool for spotting flaws early in the design process. This process is aided by using numerical data stored as part of the rendered image. This data includes measurements (like the height of a window or the clearance between a couch and a table) and dimensions (like the size of that couch). Catching and correcting design flaws early will go a long way toward building trust with your clients and ultimately lead to higher client satisfaction.
3D renderings bridge the gap between trying to visualize what a project will look like based on inspecting 2D drawings (like blueprints) and viewing the finished project. In a sense, with photorealistic renderings, clients are viewing the finished project. Or, more precisely, clients are seeing what the finished project will look like. So, if clients like the renderings, they will love their finished interiors.
Click here to learn more about how 3D interior rendering has revolutionized interior design!
3D rendering programs transform 3D digital models into photorealistic images and videos that can be viewed on desktop computers and mobile devices with no special software. Some of the more popular rendering tools are:
| Autodesk 3ds Max | Blender | Autodesk AutoCAD |
| Chaos Group V-Ray | Autodesk Revit | Lumion |
If you’re looking for a freelancer with specific software skills, please let us know when you request a quote.
Let us help you achieve your project goals using 3D interior renderings. These photorealistic images can save you and your clients both time and money. Professionally drawn, high-quality renderings will set your business apart from your competitors.
From building managers and homeowners to real estate agents and construction companies, whether you need to commission 3D interior renderings for yourself or a client, Cad Crowd has the professional resources to help you meet your goals. Our freelancers can create photorealistic 3D rendering solutions, within your budget, for all your interior design projects.
One of the most deflating phrases that architects and interior designers can hear from clients after investing their time and effort into completing a project is: “I had imagined it to look a bit different.”
An architect and interior designer’s job involves bringing someone else’s idea to life, be it a large-scale commercial project or a simple house renovation. Clients may explain what they expect to see once the project is completed or supply several visuals that have inspired them.
The architect or interior designer then pieces it all together, makes it work for the space in question, and ensures that it’s safe and functional. However, that’s still not a guarantee that the client’s vision will be represented in the same manner as they had imagined it.
It’s equally dissatisfying on the client’s or homeowner’s part. Being excited about the interior design that you have envisioned yet coming to something that is not quite like it could keep continually reminding you of what you could have gotten had you communicated that more effectively.
The best way to ensure that a client is satisfied with the result is by providing visuals that are as close to the final interior design as possible. This can be achieved through 3D interior rendering services.
3D interior rendering effectively visualizes a space and showcases details of its interior design as accurately as possible.
3D interior rendering is the photorealistic computer graphic representation of a building interior that showcases its design specifics and distinctive features. It allows architects and interior designers to display aesthetically pleasing life-like simulations of interior environments that have not yet been completed.
3D interior rendering services can provide additional value to projects and simplify the communication between the architect or designer and the client.
Unfortunately, many still lack familiarity with the 3D interior rendering technique and its process and costs. They may even believe it’s a waste of their time and money and fear being taken advantage of. This can prevent them from thoroughly enjoying the benefits of contacting a 3D interior rendering firm.
Nonetheless, 3D interior renderings are more common than many realize. Ironically, their very quality is the reason for that. Some 3D interior rendering companies provide such high-quality graphics that they can be virtually indistinguishable from or even more visually appealing than real-life photographs.

3D interior renderings can be invaluable in architectural and interior design projects. They can provide an experience that 2D CAD drawings are unable to convey. There are various benefits to contracting 3D interior rendering firms.
Interior design mood boards are a common technique to represent a final design. They can help architects and designers convey their idea and agree on the project's direction before work is done. It’s a lot more efficient than explaining an idea verbally.
Nonetheless, there is still a margin of error, and miscommunication can occur as it can be possible to imagine the design differently, even with the same mood board. 3D interior rendering can bring a space to life. They provide graphics that are as close to the final design as possible. With lighting and design elements, skilled 3D interior rendering freelancers can convey how the completed project feels. This can help architects and designers get their concept idea across accurately and minimize or even eliminate miscommunication.
Any project can be taken in various directions with even small modifications in color, texture, organization, and the choice of materials. 3D interior rendering services allow architects and designers to present various design concepts and options to their clients easily.
Thus, an agreement can be reached before any actual work starts. It also enables architects and designers to satisfy their clients’ needs fully.
3D interior rendering services allow designs to be displayed with the utmost precision. This involves the organization, colors, textures, and materials. Thus, there won’t be a need to experiment with anything, as most decisions will have been made before any work begins.
When working with clients, they may come up with design change ideas that may require the purchase of additional materials or changes in the construction, which would contribute to additional expenses.
By using 3D interior rendering services, it’s possible to present a variety of design options and experiment with new ideas without spending extra money on materials.
Once an agreement is made on the final designs, construction can begin immediately. There are also fewer risks of not fitting into the budget or timeframe planned.
Interior design shows on TV often involve surprises, for instance, moving the sink to face the kitchen window and finding out later on that the plumbing needs to be completely redone. Or buying furniture pieces that may end up not fitting. On TV, that adds extra drama that makes these shows more exciting to watch. In real life, however, extra drama is something that neither party wants.
3D interior rendering services enable architects and designers to have their designs reviewed by not only the client but also engineers, control personnel, and other professionals who may spot problems and potential design flaws early. This can prevent surprises, save resources, and eliminate the need to change a space that’s already completed.
About 65% of the world’s population is visual learners, meaning they best learn through visuals– graphics, pictures, and videos. What does it have to do with marketing and sales?
Since most people perceive and retain information best when presented through visual means, the best way to ensure that they remember you and your brand is by presenting powerful visual information.
3D interior rendering companies can develop high-quality photorealistic graphics that can be used on websites, promotional materials, and presentations. They can create compelling graphics with attractive lighting and proper angles that convey what the space will look like.
Experienced 3D interior rendering freelancers can also help turn images into 3D walkthrough videos, adding a new dimension to your presentations to investors or clients. As technology advances, 3D visualizations using virtual or augmented reality will provide an even more life-like experience.

To develop your project's graphics, 3D interior rendering firms will create a graphical representation of the space you’re interested in designing or redesigning. Architectural plans are the most optimal starting point. They provide the exact dimensions, the positioning of doors, windows, and other data that 3D interior rendering freelancers may need to produce accurate images.
However, not everyone will have those on hand. If you are a homeowner willing to renovate their house interior, then it’s highly likely that you may no longer have your architectural plans. In this case, you can present drawn sketches with accurate dimensions, which skilled professionals can convert to digitalized 2D floor plans.
In addition to that, it’s beneficial to provide 3D interior rendering freelancers with visuals that represent what you are looking for. These could be images you have gathered online as inspiration, information on materials you may save already selected, and a list of furniture items and appliances you’d like the final design to include.
Once the 3D interior design companies receive all the details and specifications, they create graphics using 3D design software such as 3ds max, AutoCAD, V-Ray, and Archicad. Designers usually present clients with a few drafts for revision, after which they will continue refining and perfecting your interior renderings.
To obtain high-quality photorealistic 3D interior renderings, working with qualified and skilled professionals is crucial. Otherwise, you risk spending even more if you must redo everything from scratch.
Cad Crowd can help. We have acquired a vast database of experienced and vetted CAD designers and freelance 3D interior rendering freelancers. They can service clients from anywhere in the world and are ready to sign an NDA when working with you. So, you can rest assured that your interior design is unique and won’t be replicated against your will.
Working with our 3D interior rendering freelancers means you don’t need to cover the overhead costs you can expect from a traditional rendering company. Therefore, you can receive high-quality interior renderings for up to 35% off.
If you are ready to start developing your interior design idea, request a quote so our professionals can start working on it as soon as possible. If, on the other hand, you know which direction you’d like to go in but aren’t quite sure what exactly you’d like your space to look like, you can launch a design contest and get multiple design concept submissions. Check out how it works.
Our 3D interior rendering freelancers are among the most talented in the industry. Cad Crowd has an extensive network of pre-qualified and vetted freelancers available who can develop 3D renderings that will bring your interior spaces alive. Contact us to obtain a free, no-obligation quote today!


