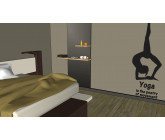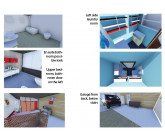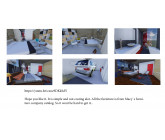Single-Family Home Addition Concept Blind
in
Architectural Design
held by
HallMunn
Last seen:
Contest Ended, Winner(s) have been selected.
-
Open
-
Choosing Finalist
-
Ended
Description:
A concept design for a single-family home addition project consisting of four project elements:1) Back door & Deck – Addition of a rear door to the back yard (right side if facing the house) and a deck. Door can be a maximum of 7ft 8in tall and 8ft wide. Deck can be a maximum of 22ft wide and 12ft 6in deep. Looking for a rear kid-friendly and kid-durable entertaining space concept that helps to bring the outdoors in, while promoting energy conservation. Include appropriate lighting and outdoor electrical power sources. Additional regarding of the back yard to create flat space, as able, without sacrificing existing trees.
2) Right-side Addition – Addition of a three-level addition to the right (North) side of the house (when facing house from the street). Looking for a concept that blends seamlessly into the size and style of the main structure. Addition is a maximum of 16ft wide and 32ft long, beginning at the back of the house and extending a maximum of 8ft in front of the main house structure. House sits on a sloping grade – first floor is roughly between 24in (back corner) to 40in (front corner) off ground level. Three level addition includes:
a. Basement bedroom – Requires built in closet and at least one egress window. Ceiling height must be at least 8ft (presume recess lighting)
b. 1st floor garage – Looking for concept large enough to accommodate an SUV plus storage, with a double door opening to the backyard. Will require steps up to back yard if additional grading is proposed (per item 1).
c. 2nd floor master bedroom/bath – Looking for a concept that includes a “medium” sized master bath/en suite, and a closet large enough to serve 2+ adults
3) New Porch – Addition of a large porch extending from the left side of the new garage/addition (item 2 above) along the entire front of the house and wrapping into the new screened in porch (item 4 below). Looking for a concept that blends seamlessly into the size and style of the main structure, while presenting a level of comfort and style as its curb appeal. Porch can extend a maximum of 8ft from the front of the house.
4) Left-side Addition – Excavation of an additional below grade storage/laundry room on the left side of the house (when facing house from the street), and a wide walk out egress stairway from the basement to the back yard. Addition of a screened in porch at grade/first floor level. Below grade room/porch/egress stairs can extend a maximum of 7ft from the side of the house. Below grade room should have both a door into the basement and a separate external entrance to the back yard/egress stairway. First floor screened in porch should have an entrance from the front porch and a separate entrance into the main house. Addition should be capable of safely sustaining the weight of a future second story addition. Appropriate water mitigation measures should be included for all sub-grade components and stairways.
Additional pictures and info can be provided upon request.
Wants:
• How well the four project elements are pulled together to appear like they were part of the original house structure, while adding a sense of comfort, elegance, and style. • How well the proposed concept creates a more livable, comfortable, and usable space to support a young family of 6 + 1 grandparent.
• How well the proposed concept demonstrates a measurable increase in energy efficiency and conservation.
Winner should provide both 2D illustrations and a 3D virtual tour rendering of the concept proposal.
Don't Wants:
Design concepts that don’t fit the original model and overall structure of the house, or require a significant investment to remodel the existing structure.
Ask for Sample:
Looking for a design concept that can then be turned into permit-ready/construction-ready drawings through an additional project upon choosing the winner.
File Size Limit:
5 MB - 9.9 MB
Software:
- Sweet Home 3D (Free/compatible)
- AutoCAD (Latest/compatible)
Additional Information
Increasing the price and adding some additional time in hopes of seeing some more submissions come in. We are looking for you to use the references provided and match your design to our current home exterior aesthetic (color, style, etc.). We're looking for the *design* of the additions for this home to blend into the current home (vs. it being very obvious that the additions weren't part of the original house), and any entrances to additions (second floor room, basement room, etc.) need to have entrances from the current interior of the home (not the garage, for example). We will be following up this project with an additional one for the more details plans and specs - here we are just looking for the way that these new elements/additions could be added that all blend in together design-wise.
Really looking forward to seeing your work - thank you in advance for submitting your ideas!
Entries
1st Winner
#25 KrajArt
by ecooco
#26 AdtoKrajArt
by ecooco
#3 Redesign
by Arhitecto
Download Files
#23 3D Model DesArt67
by ecooco
Download Files
#7 Diagram
by Arhitecto
Download Files
#12 Design
by Arhitecto
Download Files
#9 Diagram Upper floor
by Arhitecto
Download Files
#2 As you wish
by Arhitecto
Download Files
#11 Plan update
by Arhitecto
Download Files
#8 Diagram Ground floor
by Arhitecto
Download Files
#6 Upperfloor
by Arhitecto
Download Files
#5 Groundfloor
by Arhitecto
Download Files
#4 Basement tehnical
by Arhitecto
Download Files
#10 Corrected
by Arhitecto
Download Files
#14 Furnishes and designer details on the exterior aesthetic
by Arhitecto
Download Files
#15 Flooring suggestions
by Arhitecto
Download Files
#16 Where to find colours for your home
by Arhitecto
Download Files
#19 Furniture schematic
by Arhitecto
Download Files
#20 Little additions for the interior
by Arhitecto
Download Files
#21 Livingroom additions
by Arhitecto
Download Files
#22 Dinning room additions
by Arhitecto
Download Files
#24 Domus
by ecooco
#1 Redesign
by Arhitecto
Download Files
Discussion
 requesting edit. Please see request via private message.
requesting edit. Please see request via private message.
To get approximate site ground configuration may I have your address, so I could get it from Google Earth Pro.
RRM, submissions are requested in broadly compatible formats/standards (e.g.CAD formats: DGN, DWF, DWG, DXF, and SKP; Image formats: BMP, PNG, JPG, and TIF). Refit should be fine as long as final product is accessible by alternative software compatible with these standard formats.
Can I submit file in Revit Architecture format ?
 ,
, , Thank you for the submission. Could you please refine your submission of the interior sections to align with the current layout of the house (e.g., entrance to the master and basement bedrooms would not come from the garage)? Current floor plans can be found in the attachments. Could you also provide a basic 2D floor plan with proposed room/section sizes in ft? Thanks.
, Thank you for the submission. Could you please refine your submission of the interior sections to align with the current layout of the house (e.g., entrance to the master and basement bedrooms would not come from the garage)? Current floor plans can be found in the attachments. Could you also provide a basic 2D floor plan with proposed room/section sizes in ft? Thanks.
Mr. Mehta, could you please specify your preferred software, and if it offers a 3D virtual tour presentation option?
If you required 3d file only to view then i will provide the 3D pdf. So that i can design it on other software rather than autocad.
Sweet home 3D is not required for submission. Any free downloadable virtual design software tool is sufficient as long as it will allow us to view the file without software purchase.
Similar Contests on Cad Crowd
Basement buildout ~ 1,700 sqft
We finished remodeling our main living area and are now looking to finish our basement. As an accountant I keep going back to the same two ideas. My wife and I are excited to see some ideas and ultimately choose one to move forward. The goal is to have a fun place for our son and his friends to hang out or the family and friends to watch sports. We are looking for a bedroom, full bath (shower, sink, toilet, area for stackable washer/dryer, linen closet), comfortable tv viewing area that can accommodate 8 +/-, small kitchen area with fridge, sink, some cabinets and floating shelves. We would also like an area for workout equipment (8x10 is sufficient). The games we'd like it to accommodate are ping pong, pop a shot, air hockey, darts, and foosball. An added bonus would be a built in area for two large dog kennels (3' x 5' x 3'). We are on septic so the bathroom discharge would need to feed into a small pit with a grinder pump. As such, the closer the bathroom can be to the main line the better. Note that the bedroom would need to be in the area with the egress window. My first time using SketchUp so please bear with me. Please let me know if you have any questions.
Design a Two Story Mountain Home!
Looking to design a 2 story mountain home that takes advantage of the amazing views in both directions with a large wrap-around porch on the corner of the house that has both views. Kitchen on the right side of house and medium to large sized windows to take advantage of the views. 2 bedrooms upstairs and downstairs and the garage on left side of house with a large bunk room above it. Home would be approximately 4,000 sq ft, give or take 500 sq ft (excluding garage). Primary entrance on left side of house (side door) near garage and minimalized front door to capture larger windows in that area to take advantage of the views.
Hotel facade design
Hello, I want you to design a hotel measuring 30 x 80 meters
10 floors and each floor is 4 meters high
Consider the height of the lobby as 6 meters and design 10 floors on it
Place parking lots outside
No need to design a website
Barn House
This is a single story - loft barn design.
Grumpy Chiken
I would like to get the best design to setup a lot in order to open a fried chicken franchise. The difficulty is that is a shared lot in which the back is an auto repair shop.
Anything we can do to hide a little the auto repair shop will be a great plus in the design.
 Prepaid Prize
Prepaid Prize
























HallMunn
Buyer