
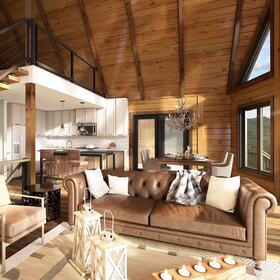
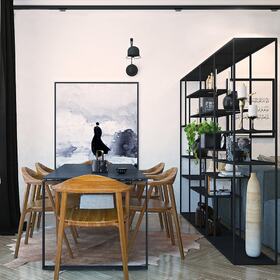
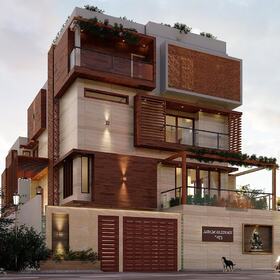
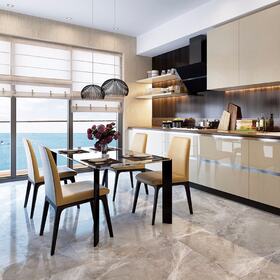
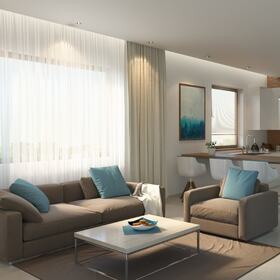








Regardless of your skill level or time spent in the business, few things are more complicated than truly separating yourself from the pack of other leaders in your field. You can win awards and design multi-million-dollar homes, but if you aren’t differentiated in some way and current with technology and the latest trends, there’s a good chance that you could get left behind. In a world with countless designs at our fingertips on Pinterest, Houzz, and other websites, being better and being different are more critical than ever before.
You may certainly choose to keep trucking on with whatever your current system may be. There is nothing wrong with that approach. However, the problem lies in what others are doing and how you compare them. If the direction of architectural design is shifting, yet you maintain your course, chances are others will gladly swoop in and take those clients looking for the newest, hottest thing. You might snag a few of them here and there, and a handful of your previous clients might continue to work with you, but nothing says old and stale like living 2D in a 3D world. In other words, being called “unadventurous” is not exactly the design world’s highest compliment.
In the movie Pleasantville, there comes a time when the world of black and white becomes the world of color, and the characters’ lives are forever changed for the better. This is that moment for people working as architects or freelance interior designers. Most professionals in this space now accept that utilizing 3D technology for home design and rendering is absolutely essential. If you are looking to pleasantly surprise your clients and draw an increasing number of the hottest new work opportunities, there is no doubt that 3D rendering for home design is the clear winner and the way to go. Further, given the right people working on the right job, you can set yourself apart from the others while the rest of the group struggles to keep up.
This is all good, but let’s take a moment to discuss what 3D rendering is and how it applies to professionals in architectural design services. If you are new to this, a short primer could be all you need to get on board with three-dimensional rendering.
On the most basic level, 3D rendering is a digital technique that takes a flat, two-dimensional design and transforms it into a living, 3D model you can inhabit. For designers, innovative technology exists to convert and transfigure an original blueprint into a 3D, lifelike rendering. The newest design software includes programs like 3DS Max, VRay and Mental Ray, Maxwell, Octane Render, Cinema 4D, and Modo. Some standbys such as Blender, AutoCAD, Maya, Sketchup, Rhinoceros (Rhino3D), and many others also play in this category.
These applications allow architects and clients to get a far better image of a design than a simple, flat, old-school drawing. The software itself must be carefully and skillfully employed, of course, to craft a realistic and faithful image for everyone involved. If the 3D rendering isn’t up to snuff, it may not be worth having in the first place. To get there, designers must take several steps along the way.
The first part of the long process of 3D rendering is model creation. In this phase, the task is to take the architectural drawings and use the designer’s chosen software to generate a simulated model. It's as if the blueprint is extruded from the page just like a physical model, except that there is nothing to actually touch. The virtual model itself exists only in the digital space of the computer and the screen. After that, the 3D artist can add texture and light to the model to become even more lifelike. Once this is complete, the designer renders the image. This image is displayed on a monitor but can also be printed on photo paper.
Finally, the artist enters the post-production stage. Here, the three-dimensional renderings truly become living things. Artists will augment the virtual model with coloring, filtering, and other minor adjustments. Importantly, not every 3D artist is competent in this final phase of the process. It is vital, then, that architects and interior designers find vetted artists capable of producing high-quality three-dimensional renderings at every level.
Click here to learn more about 3D home rendering styles and visualization techniques.
Because 3D rendering does provide nearly limitless adaptability, artists and CAD designers can produce three-dimensional works of just about anything that can be drafted on paper or screen. In architecture, especially, three dimensions have taken the top spot. They are, in fact, the new norm. It is strange nowadays to come across an architect not working in 3D to at least some extent, which is exactly why the platform is so essential.
The benefits of working beyond two dimensions are rather apparent in some respects. First among them is the clear communication of an architectural vision to the client. As this occurs long before the laying of a literal foundation, the creation of virtual models has become indispensable in the process of drafting and completing the building of virtually any project. The same can be said of interior design as well, where a designer can create a simulated space in which the client can “see,” “move,” and “live,” all before putting up (or tearing down) a single wall.
Specifically, 3D home renderings can show details that simple drawings never could. For instance, a 3D home rendering allows the client to envision instantly how different paint colors will look on the walls. There's no longer any need to make multiple trips to a hardware store to pick up swatches and tiny pails of paint. Instead of going through the hassle of physically painting walls with paint samples, your client can review color options on the computer.
People are visual creatures. Viewing the virtual model allows them to visualize what their actual home will resemble when the construction (or renovation) is completed. The same is true of lighting. Imagining how a particular light fixture will illuminate and reside in a room is challenging without being in the space itself. 3D home rendering bridges that gap seamlessly.
The utility of 3D over 2D is striking, especially compared to time-consuming processes such as making changes in a physical space. Examples include:
– Swapping out different types of hardwood flooring or carpet,
– Changing the backsplash in the kitchen, and
– Rearranging and even trading out various pieces and styles of furniture.
This is impossible in 2D, yet easily achieved in 3D on a screen. This is the limitless potential and power of 3D home rendering for architects and interior designers, and others, and the software keeps on improving, year after year.
Designers and artists use these new applications to generate naturalistic, graphical 3D renderings for architects and clients. These 3D rendering technologies can create different renderings, including floor plans, overhead (bird’s-eye) views, and even realistic animations. As mentioned above, within the virtual model created using these state-of-the-art applications, every part of the design can be displayed and navigated, from the walls on the exterior to the furniture and lighting elements of the interior.
The captivating thing about the most well-designed and artistically crafted 3D home renderings is that they can look like a photograph of a real house. Imagine the look on your client’s faces when they see their home in living color before the ground is even broken. It is a genuinely incredible experience.
Bringing Cad Crowd on board means that you can work with an exclusive group of the world’s greatest freelancers in 3D home rendering. We have a community of artists and designers from all over the world with years of experience working with a wide range of 3D software and a diverse spectrum of businesses. Whatever your rendering needs, Cad Crowd can help you get exactly where you need to go. We can meet every design solution, regardless of the scope of your project. Contact us for a quote today!
We can help you by utilizing a range of rendering programs. Our network comprises the highest-quality 3D home rendering designers using the latest and best design software. Just let us know if there is a particular program or application you need us to use, and we will connect you to the perfect designer or engineer for the project. Our 3D home rendering services firms are at the disposal of clients who currently have blueprints in hand and need further help with consulting or the task of rendering.
Cad Crowd is the best place to find professional 3D home rendering services companies. Get started and find out how it works.


