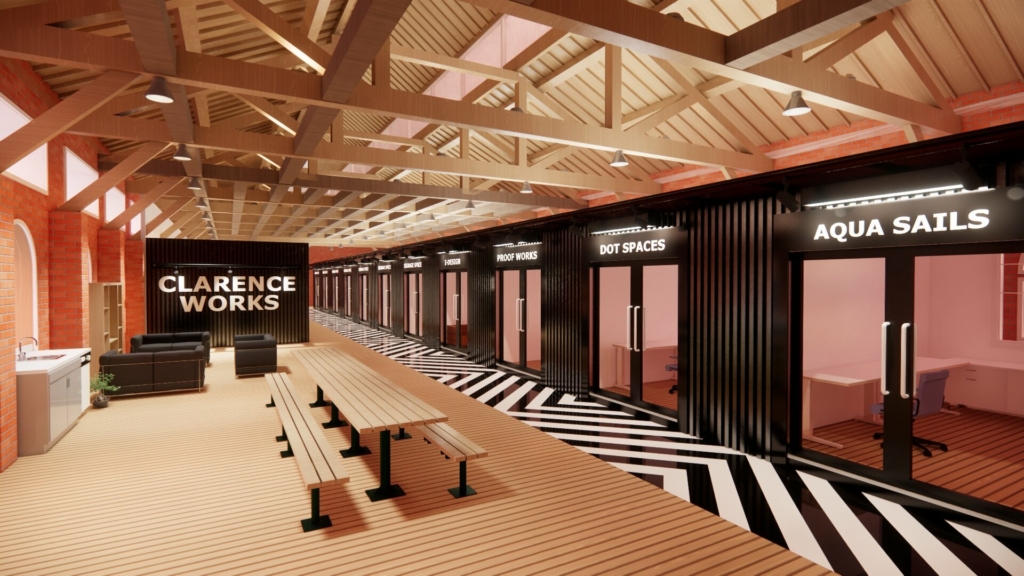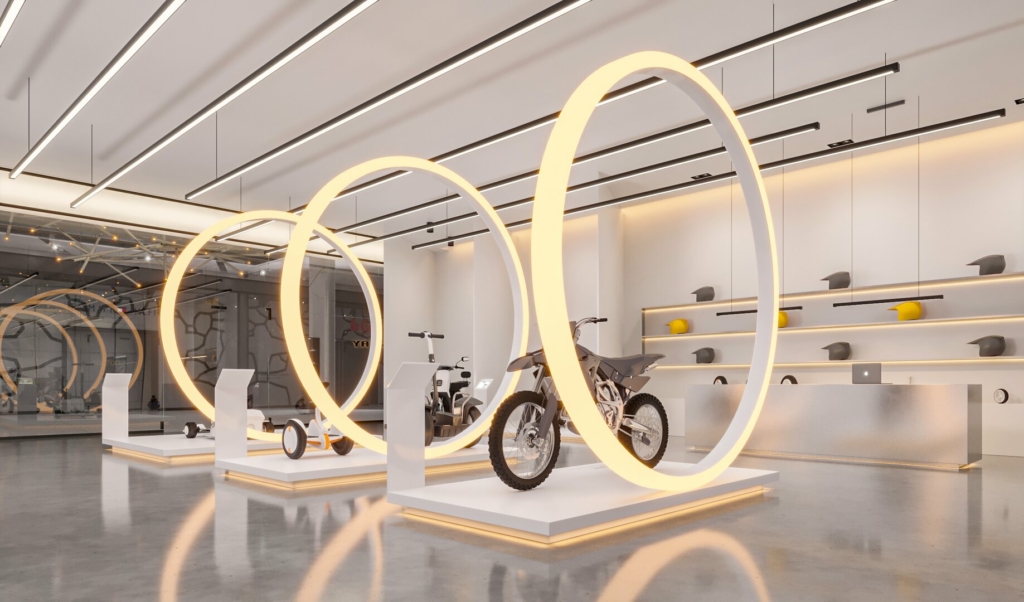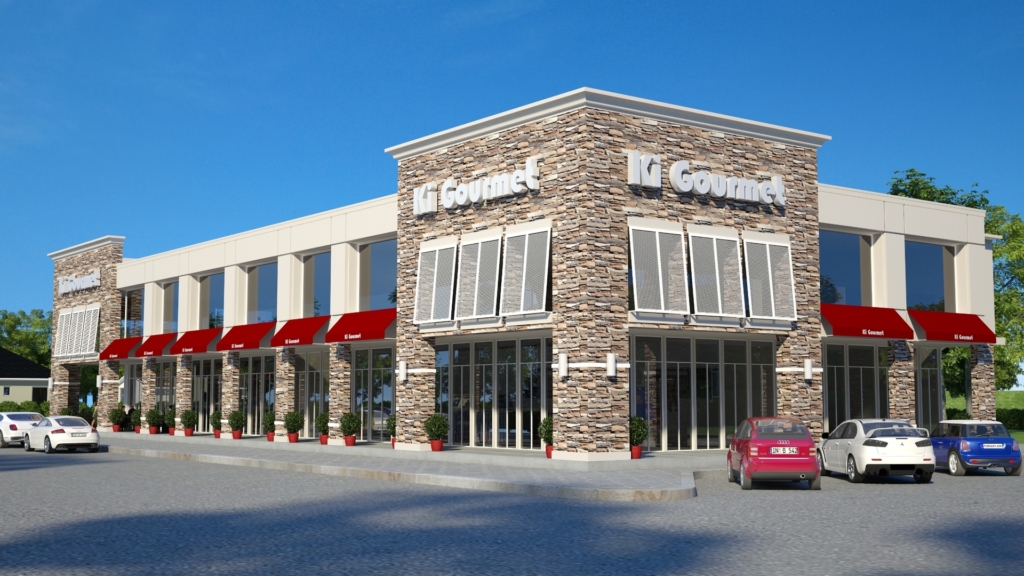A well-designed retail space always pays off by boosting your sales and the store’s success. The store’s branding is the face and embodiment of what your store holds and the value that it wants to engrave into the first impression of your potential customers. The branding is both a sneak peek and the bigger picture of what your store wants to showcase, such as products or services. To capture your brand’s unique identity, the design should be fashionable, sleek, and practical. Companies have turned to 3D commercial rendering to plan, build, and market their retail projects.
 Table of contents
Table of contents
Retail rendering at a glance
Retail rendering involves the process of developing three-dimensional images of retail spaces to give a better grasp and feel of how the space would look like, especially how you and the clients will feel when immersed in the environment. This helps in the visualization of a space and by providing you visuals of how your retail store will look after its initial design and construction.
Retail renderings are recommended for new construction projects, as well as existing buildings slated for remodeling or renovation. These renderings can be done using professional software programs. Early stages of new construction projects can rely on these 3D renderings for the visualization of how the building or your retail space can potentially look like.
RELATED: Why 3D rendering and retail store design services for commercial spaces are important

Importance of 3D rendering for effective retail design
A retail store’s appeal is one of the things that first catches the customer’s attention into looking into your store and products. With that, a trendy and eye-catching retail design is a need if you want your store to stand out among the other stores in the retail industry, which can be achieved by careful planning using 3D rendering designs.
3D rendering lets you produce and visualize realistic representations of your desired retail store designs. It allows easy visualization of the appearance, and the rendering process makes it easier to ensure that each part and element of the design work together to deliver a coherent overall look for the place.
These renders can also be used for the production of remarkably lifelike images that can be used on marketing materials to help entice potential customers and generate foot traffic to your store.
Benefits of 3D retail design rendering
Using 3D rendering in your retail store provides many advantages thanks to its top-of-the-line quality.Its benefits include:
Showcase retail design in full motion
3D rendering animations can bring any retail space to incredibly real-like experience. These visuals breathe life into any retail space and offer potential customers a glimpse of accurate visual depictions of what and how it would look and feel like to go about their shopping in the store.
These 3D animations can be particularly useful for marketing. With 3D rendering, the possibilities are endless, allowing for the inclusion of animations, visual elements, signs, and more to enhance the overall appeal of retail store advertisements.
Rectify pre-construction errors
By experiencing the actual design of your retail space in 3D, you can identify and pinpoint potential issues early, which will save you a lot of trouble in the later phases of construction such as renovations, adjustments, and redesigning. This approach not only saves time and money but also ensures that the final project is both functional and safe.
With 3D renders playing a key role in the planning and installation of fire protection, mechanical, electrical, and plumbing systems, it will be easier to check and verify the correct implementation of these critical systems during the design stage. Laying everything out and seeing it in actuality helps big time when it comes to these implementations.
Thanks to this, companies and firms can recognize different issues with the construction well ahead of time and identify solutions to guarantee a flawless result without any signs of safety hazards whatsoever.
Clear display of the retail layout
Customers will have an easier time navigating properly rendered 3D spaces to help them find whatever they are searching for in the fastest and most efficient way possible. It is one of the key elements of all design and construction projects. 3D renderings and animations give you an immersive experience by allowing you to actually experience how it would feel like navigating in the space of your future retail space.
A very advanced and high-tech ship can’t take you anywhere without having a driver to navigate it for you. The same applies to 3D technology, it’s not enough that you just use the right 3D technology, as you also need to work with a good designer. The best retail designers know how to come up with a logical layout that is not just convenient for the customers and retail owners but also the interior designers. The ability to view the 3D design from different angles can help in improving it to make it user-friendly and as flawless as possible.
Present multiple designs
3D retail design rendering lets companies and firms visualize numerous designs simultaneously to make it easier to compare and contrast all available options. It’s possible to create several versions of the suggested design or just update or change some minor stuff such as shelves, furniture, or placements of some elements. This also helps in comparing different textures, colors, and almost anything else.
RELATED: How to choose the best freelance architecture visualization services and designers
Highlight the store’s branding, vibe, and style
The vibe, branding, and overall atmosphere are critical for all retail stores regardless of size and shape. You need to attract customers and offer them a one-of-a-kind and enticing shopping experience.
With the help of 3D retail design rendering, it’s possible to get full control of the look and feel of the store, from the smaller details such as lighting and signage to its overall aesthetic.
Versatility
3D rendering also offers versatility that allows you to add colors, accessories, materials, finishes, textures, lighting fixtures, and furniture pieces into the design to give a better understanding of the function and appearance of the space after its completion. To make sure that we can provide customer satisfaction to the retail stores’ clients, unique elements customized to represent the brand can also be requested. Since 3D rendering can accommodate multiple revisions, you can also try various arrangements and tweaks to the design until you are fully satisfied.

Types and uses of different 3D retail designs
Retailers can also use 3D animation to foster a more engaging and interactive shopping experience for the customers. This technology allows designing virtual stores to give customers the virtual experience of interacting and browsing with products on their own terms, giving the store both exposure and traffic.
By making products more visually appealing, 3D animations can help attract more attention and ultimately boost sales. They’re also useful for showcasing promotions, making it easier for customers to find the best deals.
In addition, these animations can bring energy and excitement to a store’s atmosphere, appealing to families and children, who are often key shoppers. Through these dynamic features, retailers can offer a more enjoyable and memorable shopping experience.
3D floor plans
Architectural projects are not complete without 3D floor plans since these let you understand the space and its entire layout to envision how fixtures and furniture pieces will look and feel in relation to each other.
3D retail design rendering is a force to reckon with in the creation of floor plans that are visually appealing and accurate at the same time.
As far as retail stores and spaces are concerned, it’s important to keep in mind that 3D floor plans determine the way customers will navigate the space and the recommended display for products. 3D commercial rendering offers a more lifelike glimpse of the entire space. It serves as an effective tool for planning the perfect space and product layout.
Exterior visualization
The exterior of any retail store is a critical part of the entire shopping experience, even if most store owners don’t realize it. Among the main perks of 3D exterior rendering of retail design is that it gives owners a glimpse of how their store will look when seen from the outside before its actual construction begins. You can add people, benches, and trees, create a parking lot design, and make other forms of architectural renderings to fully envision the area before its construction begins.
Interior rendering
3D rendering technology can be useful when it comes to designing the interior of a retail store. Interior retail rendering involves physical models of pretty much everything, including the checkout areas, aisles, shelves, shelves, and more.
For instance, a beauty section can be modeled and this model can be used to decide where to place samples, marketing materials, brand stands, ads, and the like.
Virtual tours
Virtual reality and 360-degree tours are increasingly popular methods for shopping in retail environments. These 3D tours provide potential customers with a comprehensive view of the store, delivering a more immersive experience to help them make better-informed purchasing decisions.
They also give shoppers a clearer understanding of the store’s layout, which may encourage them to visit or even fall in love with it. Additionally, these tours are useful when you’re looking for a specific item or unsure about the exact location of something.
3D virtual tours also give customers a much better idea of the retail store’s overall atmosphere to get a feel of its vibe. It is especially imperative for customers suffering from disabilities as it will help them learn how they can navigate the store more easily.
RELATED: How 3D virtual reality is changing the real estate industry

Tips to make good 3D retail design rendering
The main point of making excellent 3D retail design rendering is to create a realistic and immersive environment that prospective customers can discover and explore. There are a few helpful tips to make the designs truly stand out from the rest:
- Add a few interactive elements.
- Work with the experts
- Don’t go overboard with the 3D retail store renderings.
- Pay close attention to the lighting.
- Present several designs.
- Use high-quality materials and textures.
How Cad Crowd can help
If your company or firm is in charge of some retail projects, this is the best time for you to start thinking and considering how to make the most out of 3D commercial rendering to make your brand stronger and offer your clients a better experience.
Contact Cad Crowd today to find the best retail designers who can make your visions become realities in no time.

