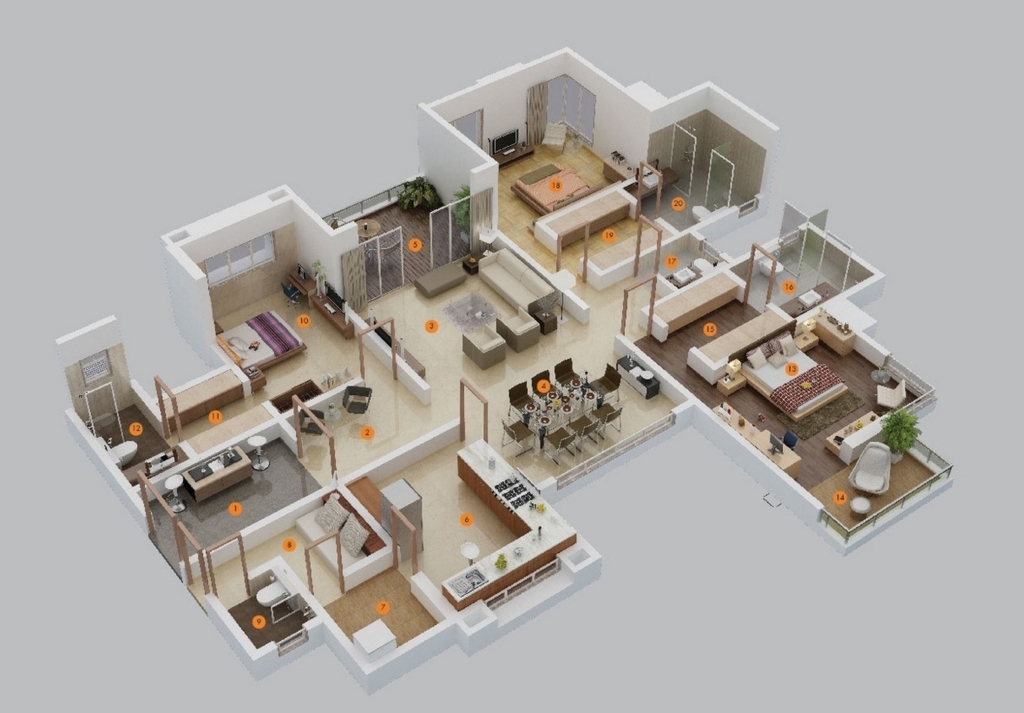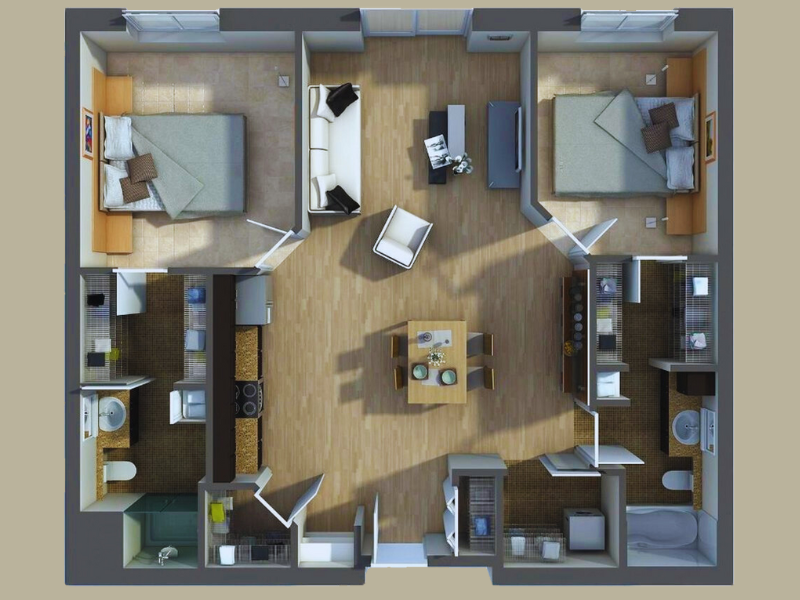3D floor plans are essential for architectural design to enable the stakeholders (which includes you!) to view, dissect, and update floor plans with depth and vivid imagery. Sure, two-dimensional floor plans can help you visualize the layout of your dream home or physical store – but 3D is the name of the game and takes the cake when it comes to precision and experience.
3D floor plans are photorealistic, bird’s-eye view of a particular floor’s layout. It includes realistic details regarding furnishings, flooring, walls, doors, appliances and, even carpetry. Similar to dollhouses (or the perspective in the popular game Sims), 3D floor plans aim to completely decorate and fill the spaces of each room according to your specifications and aesthetic sensibilities.
These three-dimensional floor plans will give you and any stakeholders the complete picture of the layout and interior design choices without the need to interpret architectural symbols, making them vastly superior to two-dimensional floor plans.
It’s an immersive and exciting way to plan out any architectural design.
 Table of contents
Table of contents

Costs of 3D floor plan rendering
As a prerequisite, 3D rendering services are based on having a 2D blueprint or sketch. It doesn’t necessarily have to be a floor plan, but as these come hand-in-hand, it is prudent that you also have a 2D floor plan to serve as the foundation for your design.
Another thing to note is that like most creative services, costs for 3D floor plan renderings are dependent on the complexity of the design. Additionally, 2D and 3D floor plans are best handled by professionals such as architects, adding on to the cost.
RELATED: How architectural companies design 3D floor plans for residential home design
| Cost of 3D floor plan rendering services | ||
| Service Provider | Cost Range | Additional Notes |
| Architectural Firms | $200 – $700 per floor | Cost varies based on project complexity and size |
| Freelancers | $100 – $450 (average cost per project) | An affordable option with reasonable quality |
| Premade 3D Floor Plan | Affordable (instant buy-and-use) | Limited customization and potential reuse by the seller |
| Custom 3D Floor Plan | Higher cost (offers total freedom and personalization) | Consultation with an architect recommended |
Still, while there is no standard pricing, you can expect to shell out $100 up to $1,000, depending on which of the two options you choose to work with below:
Costs of freelancers
For most architectural projects, such as for homes or small stores, freelancers are the go-to choice. In fact, it shouldn’t surprise you to learn that small-to-medium architectural firms commonly hire freelancers themselves, as these types of designers are typically specialized or have great expertise and experience.
Due to the nature of their specialty, freelancers commonly have their own collection or repository of 3D models that they can immediately use for your project.
Freelance 3D floor plan designers represent the sweet spot, as these architectural rendering professionals are willing to complete conversion tasks for reasonable rates.
As such, you get a balance of quality and affordability.
Again, there is no standard pricing, but most freelancers would charge by the project – with costs averaging between $100 and $600.
Cad Crowd is a marketplace that vets 3D architects and designers that specialize in this field. We make sure to get the most bang for your buck and help guide you towards finding the best freelancer that can translate your sensibilities in the most accurate way possible.
Costs of architecture firms
Obviously, when you hire an architectural firm, they are able to offer you the support of a team of 3D designers, including modelers and render artists. These professionals work together and collaborate on your project, allowing the process to run quickly. Also, firms with in-house designers are able to handle bigger, multifaceted projects.
You should expect to shell out anything from between $300 – $900 per floor, maybe more, depending on the firm. This can quickly escalate to thousands of dollars for a multi-story large home, as each and every floor should be represented by its own bespoke floor plans.
Should you lean towards customization?
For the most part, especially for less ambitious designs, 3D floor plans are only meant to help visualize the space and isn’t focused on truly capturing the final product. Of course, the closer you can get to your vision, the better, but if you want to stay within reasonable budget constraints, premade floor plans or – at the the very least – using stock 3D models in place of the objects can help you visualize without breaking the bank.
As a starting point, nothing beats a premade 3D floor plan. You can get them almost instantly, and to be honest, who’s checking if you actually use identical decorations in the first place?
At the same time, maximizing your 3D floor plans is essential for more bespoke design approaches. Imagine you’re in a restaurant: tables and chairs are placed haphazardly. There’s no space for the staff to maneuver freely. The drapery and lighting is dull. It doesn’t sound like an enjoyable place.
It’s a bit of a stretch as an analogy, but you can see how you can create a more optimized, efficient and inviting space wherein food actually looks and feels delicious (apart from taste).

Other cost factors
Size
The overall dimensions of your floor plan will affect the final cost. As a guide, our research shows that a 1,600 square foot home is the median for a single family home. You should expect to pay at least a bit lower than average when hiring a freelancer, and significantly higher when you hire an architectural firm.
Details
You need to be clear about how much and how detailed the assets and objects you would like to utilize for your designs, as these may factor into the cost just as much as sizing. Some objects that you are adamant about will need a custom 3D render artist to work on the model, which can cost anywhere from $40 to $200 per design.
Timeframe
When it comes to freelancers, you have the flexibility to hire a person who either charges per hour or per project. Depending on what you want to achieve with your floor plan, you may want to opt for them to work on it per hour if you expect this to be cheaper for you.
If you need dedication and a bit more room for negotiation, you may choose to hire someone on a per project basis. Whatever you choose, Cad Crowd is the ultimate marketplace for vetted professionals. We’ll hold your hand through the whole process, and make sure you get the best out of your budget.
Why use a 3D floor plan instead of a 2D floor plan?
The best thing that 3D floor plans provide is plain and simple clarity. It provides a birds-eye perspective with visible spatial dimensions of the interior design, making it easier for anyone to comprehend small details like floor coverings, wall colors, and furniture placement. Moreover, it showcases the correlation or traffic flow between the rooms. Architects, engineers, and homeowners can benefit from realistic design visualization and architectural visualization.
Apart from understanding design ideas, 3D floor plans allow architects, designers and the construction team to communicate ideas and tasks effectively, allowing them to view the floor plan as a guidepost and to bridge the gap between technical understanding. Real estate developers may use 3D floor plans as marketing to showcase their designs as well.
Advantages of 3D Floor Plans:
- Enhanced understandability and visualization compared to 2D floor plans
- Explicit representation of room layouts, interior designs, and spatial flow
- Practical communication tools between homeowners and professionals
- The marketing potential for architects and real estate agents
In conclusion
In terms of specialization, value over price, and accessibility, freelancers have a significant advantage over architectural firms for most small-to-medium projects. If you have a more elaborate vision, then maybe shelling out more by hiring architectural firms to work on your project top-down would be the more cost-effective option.
For the most of us looking to build our own homes or stores however, freelancers are no doubt the best bang for your buck.
How Cad Crowd can assist
From detailed interior layouts to realistic textures and lighting, our expert team delivers exceptional quality; our professional 3D floor plan rendering services are poised to bring your architectural designs to life. Let us transform your vision into an immersive 3D experience that captivates your audience and sets your company apart. Visualize your dream spaces with a free quote today.
About the author
