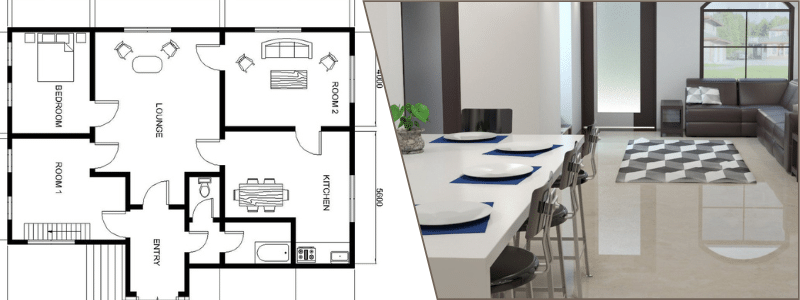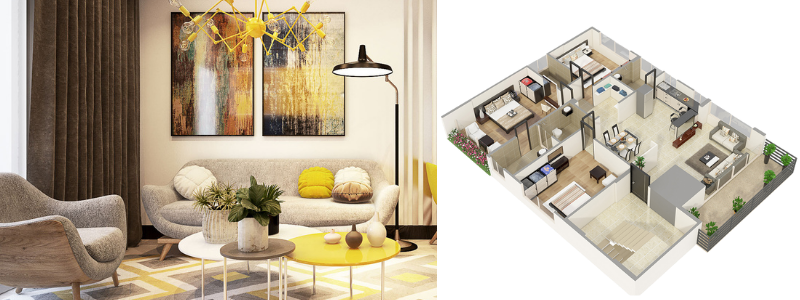How much can you expect to pay a drafting and design firm for 3D house and floor plans? In the traditional sense, a house plan or floor plan is a simple two-dimensional drawing that shows the walls and room layout of a structure without a roof seen from above. It’s essentially a map attached with basic information such as the width and length of a room, doors, windows, hallways, and overall house dimensions. Equipment and furniture like chairs, tables, bathtubs, closets, and everyday appliances are often showcased with their specifications.
Although technically a two-dimensional drawing, the same image can be digitized (or drawn on-screen using CAD software) and then converted into dollhouse view format or a 3D floor plan. And as the term suggests, a three-dimensional version of the image is like a drawing of a dollhouse with rooms and furnishings seen from overhead as if it had a transparent roof. 3D floor plan rendering services are available to assist with floor plan design and drafting.
 Table of Contents
Table of Contents
RELATED: Things to consider when working with a 3D home design service
Traditional 2D floor plan
Much like a sketch but with detailed information, a 2D floor plan service depicts the room layout of a structure or house. It can be drawn either manually using pencil and paper or digitally on-screen using CAD software. A floor plan may begin as a simple rough sketch on a cocktail napkin and transform into a more elaborate diagram after several times of refinements. As the diagram evolves, it will be heavily annotated, especially with information concerning the spatial distribution of room layout.
In the old days, well before home computers and the Internet, many companies like Montgomery Ward, Sears, and Roebuck and Co. even offered free catalogs filled with floor plans as long as buyers were willing to buy construction materials and supplies from those companies. Nowadays, there is plenty of affordable software for drawing digital floor plans.
Dollhouse view
If a two-dimensional drawing focuses on the length and width of the room layout, a dollhouse view or 3D house plan also offers the dimension of depth or height, making the spatial distribution of the floor much more understandable. It is an enhanced, visually better alternative to the traditional schematic. In a dollhouse view, the walls are raised to a predetermined height and thickness, showing visible doors and windows attached with annotations for dimensions and positions on every wall.
There can be furnishings and decorations hanging on the wall too. All objects in a dollhouse view are 3D assets, including furniture and fixtures. Colors and patterns on visible surfaces are accurately drawn as well. Not only are 3D floor plan design services used to create more eye-catching floor plans, but they are also easier to read.

RELATED: Why you need to use 3D modeling services to create floor plans
3D plans provide great detail
The idea behind a 3D floor plan is to depict the interior layout, specifications, and finishes. It shows the scale, provides a quick overview of the property layout, and gives a better impression of available space. A drafter can choose a specific viewing angle (as an alternative to the conventional top-down view) to highlight specific areas or make the spatial distribution of those areas easier to perceive. A 3D floor plan should not replace its two-dimensional counterpart, but they are used in conjunction with each other so that buyers/clients have a clear reference to help visualize the project.
The digital files of the floor plan design can be further modified to test new ideas, and design approaches on-screen before construction begins. A dollhouse view becomes the starting point of whole house construction or remodeling of existing structures. During the project, the floor plan facilitates discussion between contractors, designers, and clients to align ideas with the available budget. Updating floor plans after every change is good to avoid misunderstandings, which may lead to an expensive do-over.
3D house plan drawing cost
The cost of a 3D house plan depends on the complexity and quality of the drawing and the drawer. For example, you can expect to pay much less if you hire a freelancer rather than an architectural firm.
DIY approach
While it’s easier to take your ideas to a drafting services expert and have a quality 3D house plan ready in a day or two, there is nothing wrong with a DIY approach as long as you know what you’re doing. Of course, you need professional CAD or floor plan software on top of basic engineering knowledge. You might want to try free applications, but the available design tools are often limited, and how many digital drawings you can make, save, or print.
Floor plan software costs anywhere between $25 and $75 for a monthly subscription. Most apps can draw a two-dimensional overhead layout of a single floor. However, if you search around, some reputable open-source CAD software, such as Blender and Sweet Home 3D, with many more design tools to draw a 3D house plan. If you draw it yourself and use open-source software, then it is all free of charge. All it takes is a willingness to learn and persistence.
RELATED: Luxury home design upgrades by CAD drafting features

Professional drafter
Some professional drafters charge on a per-project basis, while others are paid by the hour or square footage of the floor to be drawn. Expect to pay between $700 and $3,000 for a single-house plan if you hire a professional drafter or an architectural firm. All modern 3D house plans come from CAD software; the size and complexity of the project affect the final price a great deal. If the floor plan of a typical 3-bedroom house takes 48 hours to complete, a more complex project takes longer and more money to finish. Architectural drafting services are available to assist with architectural projects.
Hourly rates start from $80 to $130 per hour. A good quality 3D house plan of moderate size can take a minimum of two days to complete. The drawing alone does not take that long, but the service must include the rendering process and printing. The more detail a 3D house plan has, the longer it takes to render. Fees per square foot drawn (in scale) run from $0.40 to $3, although they can get as high as $10 if you hire an architectural firm. Pricing may vary significantly between rural and urban areas. The former can charge up to three times as high as the latter.
RELATED: How 3D house rendering services can help you plan your next renovation
Freelancer
There is no standard freelancer rate. Even when two freelancers come from the same city, prices vary significantly depending on their experience levels. Many freelancers charge by the project for an average of $1,750 or a rate of anywhere from $50 to $150 per hour.
Considerations for ordering a 3D house plan
A 3D rendered home plan is a 3D asset drawn on a computer-based, two-dimensional sketch. The process is similar to interior rendering despite the differences in the objects highlighted in the final product. If a 3D house plan provides a top-down view of the entire room layout, an interior rendering offers room-by-room photorealistic images of the house. And just like any other 3D asset, labor and computational power required to build a house plan must be considered in pricing.
In addition to labor, the rendering process also adds to the cost. It becomes a serious concern, especially if you want a high-quality large-size 3D house plan. There will be a massive price difference between a house plan rendered for a magazine and a billboard. The larger it gets, the more time and computational power it takes to complete the job. The drafter dedicates more time to get every detail right. Therefore the computer needs to process more data and pixels to generate the final image.
Strategic market concerns
All the numbers mentioned above are only rough ballpark figures because there is an extensive range of prices that an architectural firm and freelancers can charge you. While affordability always affects your decision, there are some things to consider when sifting through prices quoted by drafters:
- Standard pricing is just impossible in the industry. Some will lure you into buying their affordable prices, but there is no guarantee that their work will be good enough to meet your requirements. Those who give high rates are not always as experienced as they claim to be.
- Strict competition can make companies mislead potential clients. Beware of companies that use many stock images to trick buyers. Impossibly affordable prices are always red flags. A verifiable portfolio should be your most important guide when choosing a 3D architectural design service.
- Good track records of customer service are a must. It is better to hire a drafter willing to work with you all along the process than to pay for multiple revisions later.
- Be sure to provide as much information as possible when asking for a quote from freelancers or established architectural firms. Maintain good communication throughout the project to avoid any misunderstanding. What they draw should be nearly identical to what you want.
The difference between $700 and $3,000 may not always be easily noticeable in the final product. A good portion of the money goes into factors other than the drawing itself, such as quality control, frequency of revision, skill levels, service, and communication. It does not mean that the more affordable service delivers worse quality than the more expensive one. Always compare the quotes you receive, cross-reference the portfolio, and ask as many questions as possible before hiring.
How Cad Crowd can help
Cad Crowd offers 3D house and floor plan services and drafting services tailored for companies and individuals. At Cad Crowd, we connect you with the world’s top 3D modeling freelancers who excel at creating stunning and marketable 3D house and floor plan designs. Whether you require 3D floor plans for property sales or a unique personal project, our talented 3D modeling experts will ensure exceptional results. Learn more about how Cad Crowd can elevate your projects, and request a free quote today.
