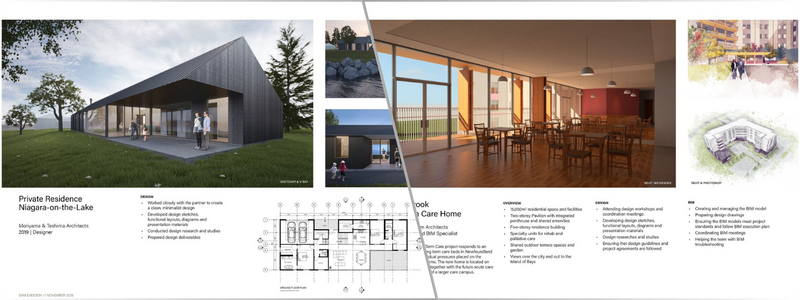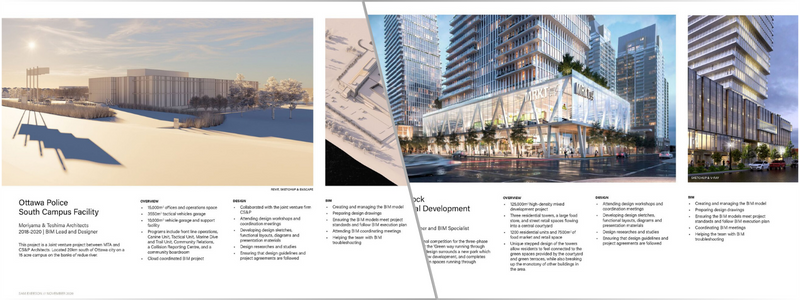In the construction sector, it’s paramount for projects to maintain precision, adhere to timelines, and prioritize safety. Although these principles are fundamental across various industries, the construction process is intricate, marked by numerous interdependent components. This complexity is precisely why the advantages of integrating 3D modeling into construction practices are so profound. Cutting-edge technologies, such as 3D modeling derived from drone surveys, are revolutionizing the construction landscape.
Throughout every project’s life cycle, from initiation to construction and beyond, 3D modeling software proves instrumental in keeping construction endeavors aligned with schedules and budgets. The foundation for reaping these benefits lies in creating accurate 3D models. The good news is that achieving accuracy is not a formidable challenge once you grasp the fundamentals. This article will look into how companies and firms utilize 3D modeling design services in constructing architectural projects.
 Table of contents
Table of contents
- A quick history of 3D modeling
- Understanding various 3d modeling types
- Other noteworthy benefits
- Wrapping it up
- How Cad Crowd can help
RELATED: What are the main types of 3D modeling, and how do companies use them?
A quick history of 3D modeling
The history of 3D modeling is a captivating journey that traces its roots to the early 1960s. The pioneering era saw the emergence of computer graphics and the development of wireframe models, laying the foundation for three-dimensional digital representation. The 1970s witnessed significant strides with advancements in rendering techniques, giving rise to the first 3D modeling software. However, it was in the 1980s that the field truly blossomed, marked by the introduction of powerful workstations and the widespread adoption of 3D computer-aided design (CAD) systems in industries like aerospace and automotive.
The 1990s brought democratization with accessible software like Autodesk 3ds Max and Blender, enabling a broader spectrum of users to engage and utilize 3D architectural modeling firms in various aspects, such as architectural projects. The new millennium ushered in photorealistic rendering, intricate simulations, and the integration of 3D modeling across diverse sectors, from entertainment and gaming to architecture and healthcare. Today, 3D modeling is an integral part of digital innovation, continually evolving with cutting-edge technologies like virtual reality and artificial intelligence shaping its ever-expanding landscape.
Understanding various 3d modeling types
Before the advent of 3D modeling, the world of design, architecture, and visualization existed in a fundamentally different landscape. Creativity and planning were guided by traditional methods, offering a glimpse into a simpler yet more challenging era for those involved in various industries.
RELATED: 3D modeling: an overview of history & industry applications
Within the modern realm of 3D modeling, several types have gained popularity, including simple polygons, 3D primitives (basic polygon-based shapes like spheres, pyramids, cylinders, cones, and cubes), spline curves, and NURBS (non-uniform rational B-spline) – intricate shapes defined by bezier curves. Despite their high computational complexity, these models play a crucial role in constructing a comprehensive 3D representation.
Before construction
In the project’s early stages, 3D modeling empowers teams to simulate potential designs, estimate costs, and identify flaws within architectural models. Accurate 3D models of the surrounding landscape aid in:
- Calculating costs related to ground leveling, foundation pouring, and preparation work.
- Simulating weather effects, such as the potential for flooding.
- Estimating a project’s impact on the surrounding neighborhood and terrain.
RELATED: How do 3D architectural modeling services perfect the art of atmospheric renderings?
Commencing with the terrain, an exemplary 3D model combines real-world images and computerized simulations, evolving into a near-perfect match of the proposed project. This model serves as a collaborative platform for principal stakeholders, facilitating the review of potential changes and ensuring alignment. Unlike conventional methods, 3D modeling permits design engineering professionals, survey managers, and project managers to navigate a virtual project model before physical construction begins.
Aside from visualizing aesthetics, accurate 3D modeling helps forecast project costs and provides precise measurements for materials and labor. The ability to iterate on materials and engineering solutions during the planning phase reduces project costs without compromising safety or stability. Enhanced accuracy in the initial stages minimizes the likelihood of costly rework caused by errors in the initial data. As 3D modeling advances and data collection becomes more extensive, the incidence of construction project rework diminishes significantly.
RELATED: Best practices for architecture firms: residential and commercial architectural site planning

During construction
Throughout the construction phase, 3D models ensure projects remain on track and adhere to timelines. Comparisons between the current worksite state, pre-work surveys, and overlaying linework to verify site surface alignment with projections become seamless processes. Drones, employed for surveying, can complete detailed site scans swiftly using lidar or photogrammetry. These scans, coupled with GPS location data, enable the digital recreation of a site surface with an accuracy of up to 1/10 foot.
The advantages of aerial surveys over on-foot assessments are evident – drones cover expansive construction sites rapidly, report data promptly, and don’t disrupt ongoing work. They are particularly suited for safety checks on active construction sites, providing non-invasive aerial views that ensure worker safety. The accessibility and comprehensibility of 3D architectural site plan rendering services facilitate seamless data sharing. 3D modeling aids in generating reports for external stakeholders, such as clients or subcontractors, demonstrating progress towards deadlines and offering an in-depth view of the worksite without necessitating physical visits.
Possessing a highly accurate 3D simulation of the site enhances the project’s ability to meet deadlines. Early detection and resolution of potential issues contribute to a smoother construction process, minimizing the risk of delays. In essence, 3D modeling, particularly when integrated with drone technology, emerges as a transformative force in the construction industry, offering a multifaceted approach to project management, cost estimation, and safety oversight.
RELATED: Features and benefits of BIM services for architectural design companies
Post-construction benefits
Once a construction project wraps up, the 3D models of the site from 3D modeling experts become valuable assets for future endeavors. These models can be archived and ready for use whenever modifications, retrofits, updates, or extensions are in the cards. Leveraging cloud-based data services ensures this repository remains easily accessible from any corner of the world without cluttering local servers. Inserting new additions directly into the 3D models offers a virtual test run before any physical changes are initiated.
This foresight saves valuable time and translates into substantial cost savings, potentially amounting to thousands of dollars. Accurate 3D modeling preserves data for posterity, allowing architects, engineers, and subcontractors to explore various scenarios related to potential changes in the project. This accessibility extends to information about the surrounding terrain and improvements, fostering informed decision-making even after the project’s completion.
RELATED: Is 3D modeling and rendering the future for architectural design firms?
Other noteworthy benefits
In addition to specific benefits of 3D modeling before, during, and after the construction process, it also offers other advantages that are worth mentioning:
Accelerating innovation
As technology advances, every facet of our lives witnesses improvements, and the construction sector is no exception. Whether through Building Information Modeling services (BIM) or 3D modeling, technology empowers the construction industry to achieve more in less time and at a reduced cost. The evolution of architectural plans, thanks to 3D modeling, encourages architects and designers to unleash their creativity and experiment with novel ideas.
Better understanding
Realistic lighting and the inclusion of suitable furniture and décor options allow for a more vivid depiction of spaces such as kitchens or dining areas. This nuanced approach enhances comprehension and provides a comprehensive view of the envisioned design.
RELATED: 5 types of 3D visualization used by architectural design firms for CGI projects
Easy visualization
The simplicity offered by 3D modeling in comprehending a structure in its surroundings is unparalleled. Architects and designers can virtually surround a building with a lush landscape, transforming it into a dream house. Compared to conventional 2D photographs, architectural 3D modeling firms introduce a higher level of realism, enabling visualization of textures and details like the tile used for a room’s floor.
Enhanced Collaboration between Teams
Incorporating 3D modeling in construction fosters superior design and material utilization. The ability to rotate 3D models for diverse views and angles promotes meticulous examination, aiding in identifying drawing flaws and understanding surface patterns. Additional perks include virtual walkthroughs with 3D virtual reality rendering services, personalized interior renderings, cost-effectiveness, and improved collaboration among construction teams.

Preventing problems before they arise
Integrating 3D modeling in the building industry offers numerous advantages, including an expedited design process and the ability to identify potential design challenges before they manifest. By assembling all elements cohesively, 3D modeling provides a realistic preview of the completed project, bringing it to life without any physical alterations.
RELATED: How the construction industry benefits from architectural visualization services
Technological advancement
The shift from the physical distribution of building plans to a digital landscape is indicative of the technological strides in the construction industry. The services rendered by 3D construction rendering professionals have become integral, transforming the construction process into a predominantly digital endeavor. Presentations for architecture have transitioned from traditional draft tables to the convenience of PCs and tablets.
Wrapping it up
The widespread adoption of 3D modeling in construction has ushered in transformative benefits. Accurate 3D modeling facilitates a retrospective and prospective view of a project, allowing stakeholders to assess its progress, compare the current state with the plan, and project its completion timeline. The integration of drone technology further enhances these outcomes, contributing to lower costs, improved lead times, and heightened safety and stability throughout the construction process. Drones, with their capability for high-resolution scans, empower ongoing projects, reducing costs and enhancing consistency for construction professionals.
How Cad Crowd can help
Cad Crowd serves as a platform where you can tap into a pool of talents who specialize in 3D modeling. You can search for qualified freelancers who can help you bring your architectural projects to life and ensure a seamless and smooth construction process from start to finish. Contact us at cadcrowd.com to discuss how Cad Crowd can tailor 3D modeling solutions to meet your unique architectural needs.
