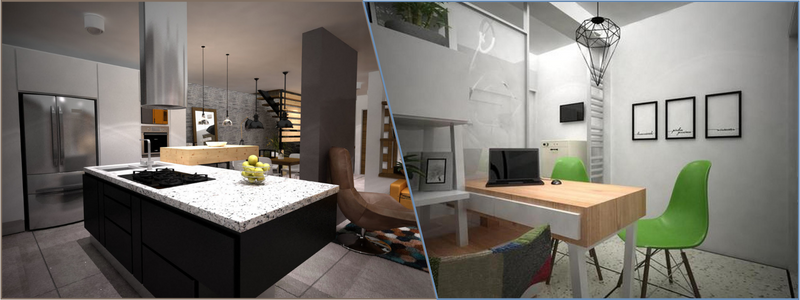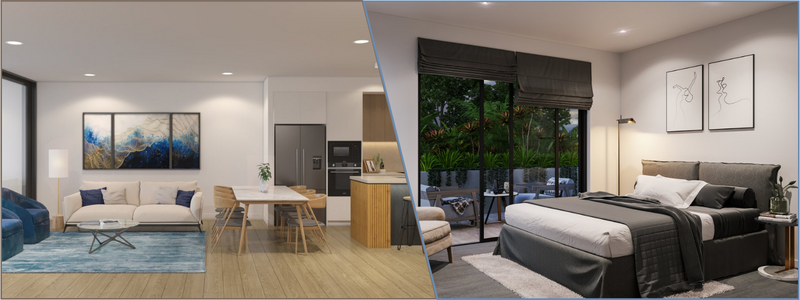3D rendering is the final step in an interior visualization workflow. In essence, the process transforms a 3D model of an interior design into a two-dimensional format like a photograph. If the client wants an animation rather than a static picture, the artist must compile a sequence of images to build the video. At least 24 images are required to produce one second (24 frames per second) of smooth quality animation. The end product of a 3D interior rendering process is either static or animated, ready for viewing on computer or mobile devices without special software. All renders are usually in typical file formats such as JPG, PNG, or MP4.
While project visualization is necessary for most design and construction projects, 3D rendering is not mandatory. Architects and contractors can use technical drawings, such as blueprints or building information modeling (BIM) files, to plan the construction. The 3D rendering is mainly for the clients to understand the architects’ visions and see a photorealistic version of the proposed design. 3D rendering might be optional, but its benefits are exceptional.
 Table of Contents
Table of Contents
RELATED: The Workflow process for interior 3D rendering at companies & design firms
5 Benefits of using 3D rendering & 3d visualization services for interior design
1. Visualize the finished project
An architect and contractor should understand a design using technical sketches. For knowledgeable professionals, a construction drawing has all the information they need to know to carry out the project. The client might find it challenging to grasp a design without an additional visualization tool—this is where a 3D architectural rendering service comes in handy. Most homeowners can easily get confused with a blueprint. Even when they see a construction drawing of a finished house, they cannot tell which room is which.
An architect should not expect their client to have a clear picture of the design from a typical floor plan or other two-dimensional sketches. A verbal explanation can help, but the level of understanding will never be comparable to the clarity that a 3D rendering delivers. Clients who fail to comprehend the design concept may expect a different result from what the architect has in mind. 3D architectural modeling services remove the guesswork and effectively provide the client with a clear project preview. Think of rendering as photography, but without an actual object.
RELATED: How 3D rendering has revolutionized interior design

As it stands today, the technology for 3D rendering has advanced to the point where it is tricky to tell the difference between a computer-generated image (CGI) and a photograph. A skillful artist can create a clear image based on the architect’s descriptions and technical sketches. There is no need to have the building constructed beforehand. A two-dimensional plan can only give rudimentary details about the materials, decoration, furniture, color, and dimension. In contrast, a 3D rendering of an interior design provides spatial insight into the room. The lighting and textures can be adjusted to specifications, providing a realistic view of the design.
2. Encourage collaboration
Having a client who lets the designer handle every interior detail is unwise. Being collaborative as far as architectural planning and design services are concerned is the best approach to the project. Unless the client has worked with the same architect before on a similar project, such overconfidence can bite back hard later. When the designer is in total control, they may take too much liberty with the room layout and overall interior theme that the client has no input. In the worst-case scenario, the finished design differs from the client’s vision and is up for a significant overhaul.
RELATED: 5 Tips to get the most out of your interior design service
Clients can only give feedback on something they understand. If two-dimensional sketches are too complicated to comprehend, there is always a possibility that the client thinks every detail will be built as requested. Approval is easy, but scrutinizing the plan drawing is too much work. When the construction is underway, and the client discovers something that doesn’t look quite right, the architect won’t be held responsible for a mistake; the approval has been given before construction. An error concerning furniture placement or colors might not be a big deal, but if there is a problem with HVAC installation or other permanent fixtures, that can be hard to rectify.
Accurate visualization in a realistic image or video format encourages the client to take charge of the project. A 3D construction rendering service that provides a coherent 3D construction plan motivates the client to give feedback and play a more active role. The client funds the project – it is their money, so it is only appropriate if they make design suggestions based on their preferences. A client, who is actively engaged in a project, has more confidence in deciding the design direction. The architect also feels more comfortable working with clients who know what they want.
RELATED: Differences between interior design and interior architecture companies
3. Saves time
An interior design project is time-consuming. In addition to the actual construction phase, a large portion of the work occurs during the discussion stage. The process takes much longer if the new interior requires changes to the structural frame of the building, for example, with a new room layout. The time-saving benefit of 3D visualization services also happens in the discussion phase. A sketch and 2D plans are quicker to produce, but they do not present the new layout perceived by human eyes, and they are technical drawings annotated with specifications and symbols. Every visible object in a 3D rendering image is computer-generated imagery based on an actual real-world product.
For example, a lighting fixture next to a coffee table is meant to be a digital yet identical representation of the real thing. It is not just the shape that looks the same but also the color and texture. Even the ratio is lifelike; the dimension of the fixture is proportionally accurate to everything else in the room. Photorealistic rendering services detailing the interior help to achieve the objective in no time. 3D rendering bypasses all the complexities of explaining an intricate design detail to the client. At the same time, the visualization allows the client to see the bigger picture. There is only a slight learning curve involved in understanding a rendered image.
RELATED: Types of 3D visualization for architectural design and CGI projects

4. Revision before construction
Both client and the designer have the opportunity to make changes before the construction begins. It is true whether they are using 2D or 3D CAD sketches; the latter makes the process quicker and more intuitive. The client can see the finished version of the interior design, and they don’t need any lengthy conscious reasoning to suggest some changes. A 3D interior rendering designer usually has several versions of an interior layout for the client to see. There might be subtle differences between the designs, such as the color scheme, furniture placements, and lighting.
A client is allowed to mix and match the options into a single room. Changes can come in small details too, for example, upholstery or decorations, all without having to build anything. Any modification doesn’t happen instantly, and it would require the designer to redraw the design and render the image again. That said, it should only take one design revision to include every element the client wants.
RELATED: How much interior rendering services cost with 3D visualization firms
All revisions happen before construction; when the general contractor arrives to start the work, the risk of extensive (and expensive) modification due to design mistakes has already been minimized. Surprisingly, many clients notice design issues during the presentation session using 3D visualizer services. The problems might seem like a monumental challenge, but dealing with them at this development point is better than during construction.
5. Better Understanding of the Project
Photorealistic visualization helps the designer develop an interesting, engaging presentation, which prompts the client to show genuine appreciation. The client may praise or criticize the design; either way, the client provides a valuable response to improve the work. Most clients are not interested in the technical sides of an interior project, but they are fascinated by the visual treatment of a 3D rendering. Despite lacking in-depth knowledge about the project’s technicality, the client quickly understands the designer’s visions and approach.
RELATED: 8 Ways 3D photorealistic renderings help architectural design services with projects
A client should be able to navigate through an interior space and capture the room’s atmosphere. A 3D rendering makes them an effortless achievement, but it is near impossible to deliver the same things with a blueprint. 3D visualization comes in various formats. Apart from the conventional static image, animated renders and VR walkthrough services are also available. A typical static image should be enough in most cases, and the more advanced video format can only improve the effect.
As a bonus for a designer, cultivating the habit of producing photorealistic presentations helps build an impressive portfolio. A great library of 3D rendering is indispensable to establishing a solid reputation and attracting more clients. It tells potential clients how flexible and resourceful the designer is when handling a variety of interior styles throughout their career. The visualizations become a testament to the designer’s experience and competence in this specialty trade.
How Cad Crowd can assist
Hiring an interior designer for your individual needs is exciting and will help you transform your home or business from a blank canvas into something new and extraordinary. Cad Crowd’s freelance interior designers can assist. Contact us for a free quote.
