Since its inception in 1961, CAD software has changed how architects create new drafts. Today’s latest technology doesn’t just give us a view of how things can look in advance. It now allows for holographic projections of the potential build, as well as animated 3D buildings that let you inspect how it might look both inside and out.
Unfortunately, many freelance architectural designers have resisted these changes. Some architects still prefer to use 2D sketches for their blueprints, ignoring the many excellent opportunities that are available for them today. Often, the very 2D images requested are actually gotten from the 3D renders, making it not only a step backward but an entirely redundant one.
If you can’t wait to see what the most advanced technologies can do, here are some of the biggest and best changes to CAD software since the very beginning, and what they mean for forward-thinking architects.
Autodesk Revit
Today’s architectural projects are more complex than ever. It isn’t good enough to simply have a building that won’t collapse in on itself. Today, new buildings need to meet demands for energy efficiency, safety, and also give the consumer a clear picture of what they will be receiving.
It takes a full team of people to bring a project to completion, and that means the 2D or 3D instructions are in many different hands. If even a single change is made, work halts until all the blueprints have been updated for each team member. Luckily, CAD software has also evolved to handle it with 4D BIM, or “Building Information Modeling.”
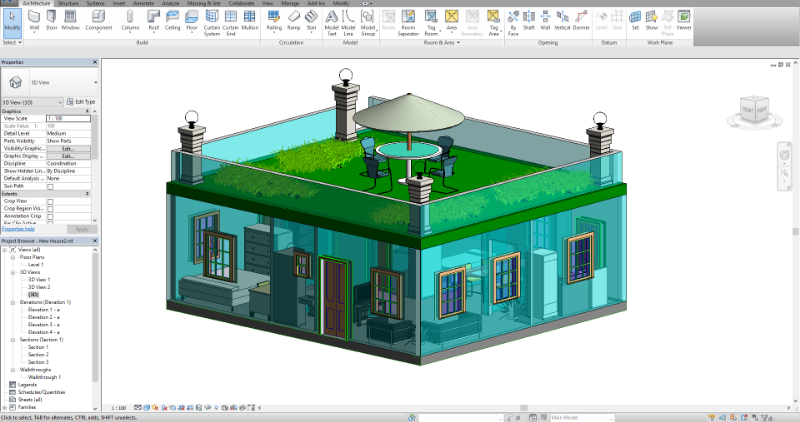
4D refers to 3D plus the fourth dimension, time. BIM allows architects to view the project from beginning to end, and when changes are made, the map belonging to everyone else immediately updates. There is no waiting for everyone to get the new version of a building plan.
Autodesk Revit uses this concept to create a CAD program that is cloud-enabled. The full team can access the 3D model, make changes, and use the program for other purposes such as demolition or remodels.
Users who are proficient with the program can use it to create different “families” of materials, from the furniture inside of it to the walls and floors. This makes it a lot easier to make quick changes to the building and to collaborate with other team members.
This makes Autodesk Revit a favorite among architects, freelance engineers and consultants, and others involved in the building process, as well as cutting-edge technology.
SketchUp
Google Sketchup has gotten attention from users everywhere for its sheer simplicity. While you might find it surprising that a tool even kids can use would be on this list, that’s actually what secures this program’s spot. Most CAD programs are challenging to use, but Sketchup is made in an innovative manner to make it both simple to learn and surprisingly functional.
A part of what makes this program accessible is its massive library of pre-made 3D objects, including furniture such as tables and chairs, as well as walls and other larger objects. You can create elegant buildings and whole new worlds with these objects, making it faster and easier to do so.
Another substantial benefit that Sketchup provides is the fact that it is browser-based and always up to date. That means you’re never using an outdated version of the program because you forgot to hit the update button – it’s always working to the best of its ability.
Rhino3D
This program specializes in free-form surface modeling. This style of modeling helps make more realistic surfaces, which is essential for concept designs that truly show off what you envision. This combined with NURBS (non-uniform rational b-splines) make curves easier to add into 3D models. Rhino3D is one of the most versatile and intuitive 3D modeling programs available.
Rhino3D doesn’t stop there. It also has over 2,000 enhancements available to make your 3D models better, and a wide assortment of tools geared toward making things more efficient and realistic.
Despite this mind-boggling array of features and options, Rhino3D also manages to be easy to learn with a user-friendly interface.
There are relatively few complaints from people who have purchased Rhino3D. The biggest complaints are that the rendering engine available with Rhino3D isn’t the absolute best – if spectacular renders are a must have for your office, you’ll want to get V-Ray for Rhino3D to go along with it. Otherwise, Rhino3D offers a striking level of technological achievement that will bring your drafting to the next level.
ArchiCAD
Another BIM driven program, this one has a lot to offer architects. It has both 2D drawing tools designed to make creating 2D images easier and 3D modeling as well. It also has rendering options that allow for hyper-realistic building photos, and the document management required to make keeping track of construction data easier.
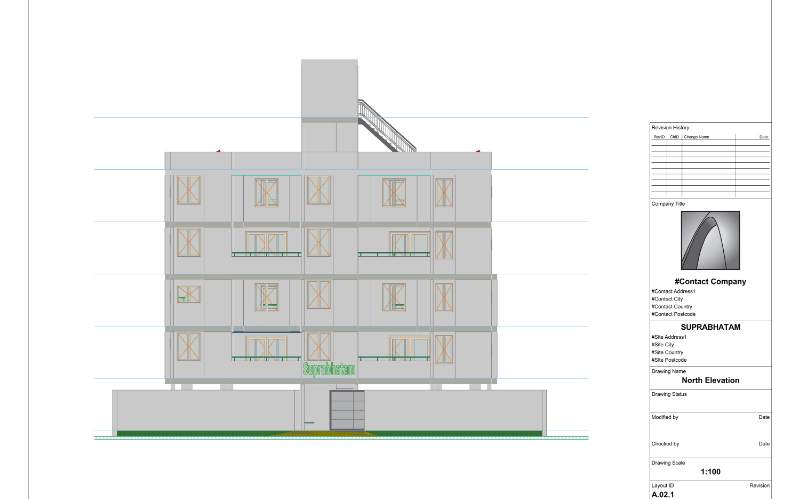
ArchiCAD separates itself from conventional CAD software by bringing the gift of speed to your renders. It’s an unfortunate fact that for as long as there has been CAD software, there have been long waits for objects to be created. This is primarily because 3D modeling requires a tremendous amount of processing power from a computer. The better the render, the longer it takes for something to be created.
ArchiCAD 19 has its very own background processing system, which allows it to perform faster overall.
All of these features make it a well-rounded program and useful addition to an architect’s repertoire. Reviews of this program are somewhat mixed. While many people love the number of tools available, some aren’t a fan of the deluge of options that make learning the program somewhat tricky.
Since a steep learning curve is relatively common with CAD programs, this isn’t necessarily a deal breaker.
Maya
Not too many programs have won an Academy Award, but Maya is one of the few programs out there that have. Their 2003 Academy Award was for technical achievement. A program that has been recognized for being such a fantastic product makes it the number one program for realistic movies. Maya has been used on several different films, from cartoonish ones like Frozen to incredibly realistic worlds like Avatar.
If you think of some of the most spectacular cinema achievements in the past, you’re probably thinking of a movie that was created using Maya. Its achievements in animation are unrivaled, but how does it stack up for architecture?
Maya isn’t well-suited to the planning side of architectural design. This is because it lacks the tools needed to keep track of essential construction data. It is, however, unrivaled in terms of conceptualization. It’s a great way to come up with new building concepts without having to limit yourself.
You can create models that are so realistic they can’t be distinguished from reality. This is its most powerful feature and a dramatic change from some of the designs of the past. Maya can be an amazing addition to a more traditional architectural program and is well worth using for the concept phase.
AutoCAD Architecture
AutoCAD Architecture is yet another tool in the Autodesk lineup. This one, however, is explicitly geared to architects. All of the tools are geared toward the things that architects need. You can use the drafting tools to create common items such as windows, doors, and floors. As you build, what you create is available in 2D and 3D, and the program also keeps track of inventory you’ll need to purchase and other relevant information.
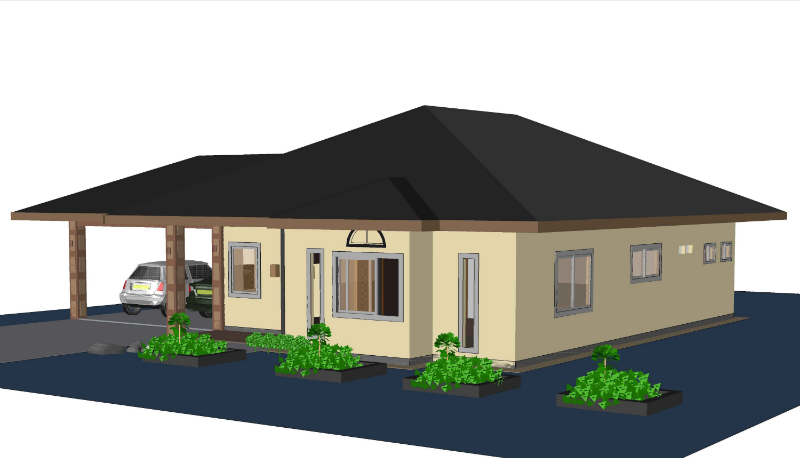
You can quickly reference data throughout the project, making the creation of a new building much more streamlined. The product is also designed to help make boring and repetitive drafting tasks automated so that you can get through them faster and easier.
Reviews of this software are extremely favorable. Those who use it love how complete the tools are, and how well thought out the program is. Their only major complaint is that this program runs very slowly on computers that don’t have a powerful processor.
3ds Max
If you’ve ever worked with 3D modeling in the video game industry, you’ll have heard of 3ds Max. 3ds Max is a favorite among people who work in 3D CAD design for movies or video games because of its unrivaled tool selection and the sheer quality of its renders.
3ds Max is also a favorite for architects. One of its many features is that it works well with other programs such as AutoCAD and Revit. This isn’t much of a surprise since they all come from the same company, but it still makes working on various projects easier when they can be imported and exported easily.
The maker of 3ds Max took requests from customers into consideration and implemented many of the ideas the very people who use the product requested. These include things like the Camera Sequencer, which allows you to create an animation with more than one camera point. It also has Dual Quaternion skinning, which enables you to calculate enveloped deformations. This creates more realistic joints.
Architects will appreciate the quality of architectural visualization available and the sheer versatility of the tools. As a drawback, you may find the interface difficult to work with.
Vectorworks Architect
This architectural software is another one that utilizes BIM in order to create high-quality models. This software makes it to the list because of the complete freedom it gives architects during the designing process. Vectorworks Architect uses a Parasolid 3D modeling engine, which allows advanced surfacing, blending, and filleting. You can create any kind of 3D model you can imagine.
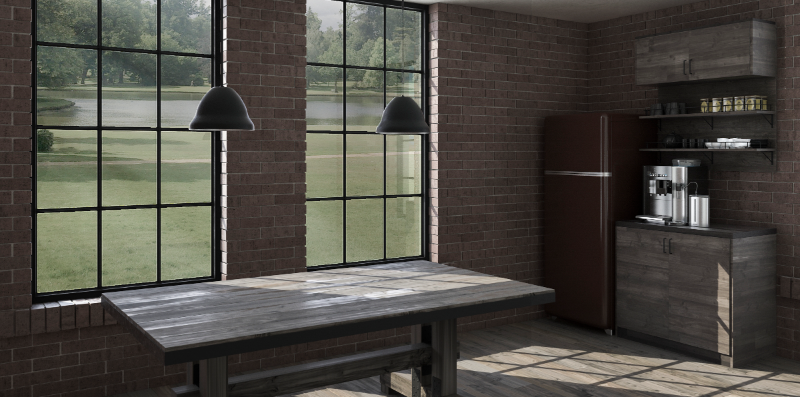
Not only does it give you powerful tools to create detailed renders, but it also has documentation tools that help keep track of everything. This is a must for architects that have so much to keep track of. It’s also powerful enough to let you do other tasks while rendering without compromising the quality of the design.
Vectorworks Architect is an extremely flexible program that can do just about anything you desire. It has very few drawbacks, but one thing mentioned by people who regularly use the program is that it’s incredibly uncommon in the US.
Chief Architect
Chief Architect is a series of programs for people ranging from beginners with no professional experience to people who need high-quality tools for their occupation. Whether you’re a pro or a passionate hobbyist, Chief Architect is a handy tool. The program is focused on residential as well as light commercial properties and has the features to make planning this type of building easy.
The program features real-time ray-tracing, a technique where an image is rendered based on the path of light, creating a more realistic rendering than other methods.
As you work with the program, Chief Architect keeps track of what you add and has a running list of inventory you will need to purchase in order to create the design. This is useful for everyone from beginners trying to gauge how much their dream home will cost to pros who need to take costs into account in order to profit on a building.
Chief Architect is highly reviewed by most who try it, but they do warn that it has a somewhat steep learning curve. This is because it has so many features and can be customized to suit your individual needs. Fortunately, the program has video tutorials available that break down each step, making it a valuable program to speed up home design.
Lumion 3D
3D modeling isn’t the only method that can benefit architects and help take their work to the next level. Lumion 3D doesn’t handle 3D modeling. Instead, you create your models on other programs such as the ones we mentioned earlier and import them into Lumion 3D. Why bother? Because Lumion 3D can take your ordinary 3D model and make it into something more lifelike.
Lumion 3D can create people, furniture, and backgrounds to add to your building, so customers can view what the building might look like after completion. An apartment fully decorated and bustling with life, a busy shopping mall full of shoppers – all of these things are possible with Lumion 3D.
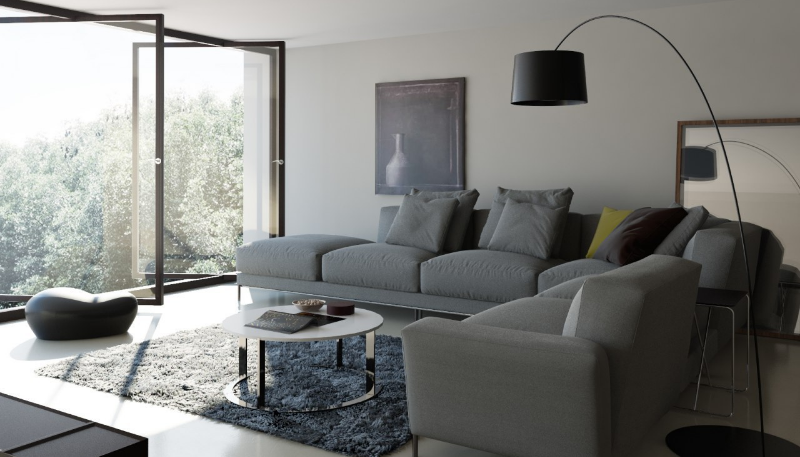
Once you have completed it, you can render a 360 panorama that will allow your team members and anyone else you send it to a chance to look around and see what it might look like at it’s very best.
Architects don’t just use this product to pretty up their design for customers to view, they also use it as a valuable tool during the designing process. By rendering how it would look and seeing it from all angles, you have the opportunity to notice things you might otherwise miss. This makes for a better overall design with minimal effort.
Architectural design has been transformed by the software available for it. The days of carefully hand drawing sketches have long been replaced by architectural CAD services. Now, architects can use the latest CAD software not just to make design more manageable, but to get estimates on building materials, take measurements, and even create 3D tours of a building so realistic it feels like you’re there.
As time goes on, there will be even more great tools available to inspire architecture. Programs like these already help you save money, speed up the process, and make buildings safer. The next time you decide to upgrade your software, consider one of these fantastic options and take your building designs to the next level. After the experience, tools are what makes the difference between a regular build and an extraordinary one. It makes sense to give yourself the best technology has to offer.
Cad Crowd Has Freelance Architecture Professionals
At Cad Crowd, we have many freelance architects and consultants who keep up to date on all of the advancements in the CAD design field. If you’re looking for someone to help with your design project, whether that be architectural in nature or not, contact us today for a free quote.
