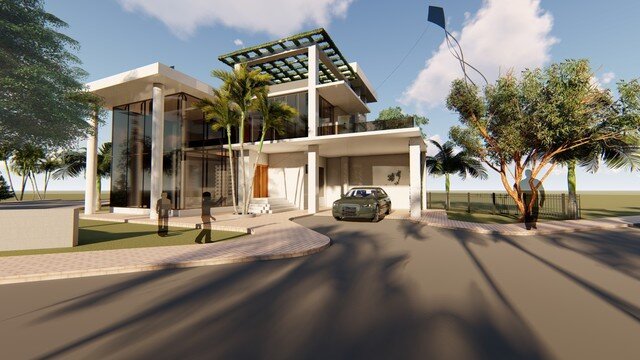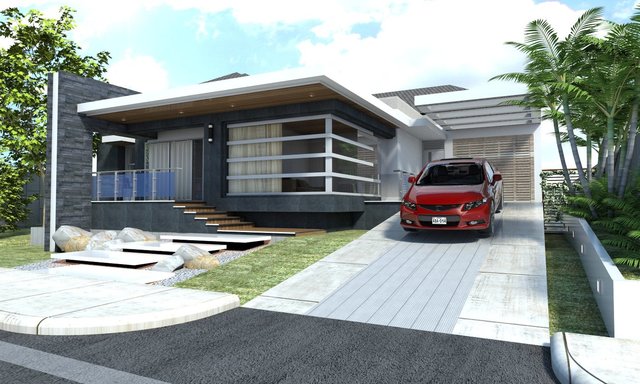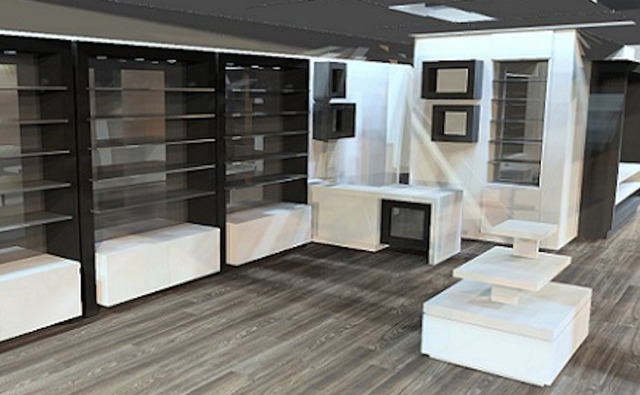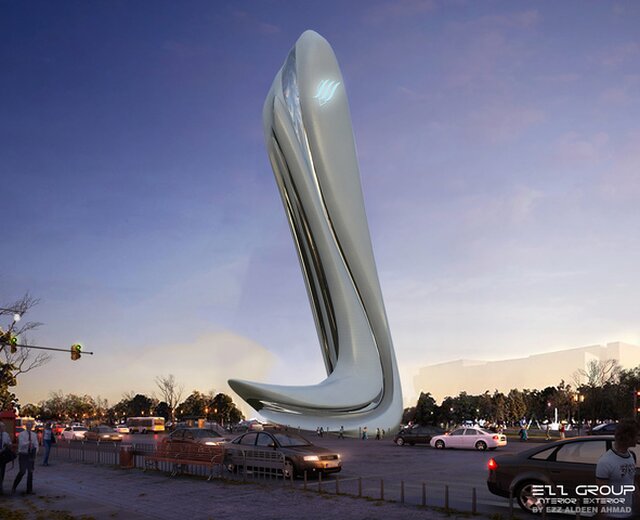Architecture has grown a lot since its inception centuries ago. When we think of early architecture, we typically think of pen and ink drawings or those iconic blueprints. Although pen and ink drawings are considered older technology now, they’re reasonably modern compared to some of the earliest architecture examples. In early times, ancient Egyptians created fantastic architecture in the form of pyramids that still dazzle us today. They did this with the help of the world’s earliest architects, and our skills and understanding have only improved from there.
Since then, we’ve seen many great pieces of architecture from the Eiffel Tower to the Taj Mahal. These beautiful pieces of architecture have stood the test of time and had no need for 3D modeling to create them. Although it is certainly possible to create beautiful and amazing technology without 3D modeling, it’s also important to remember that 3D modeling services aren’t just a digital version of pen and ink drawings.
 Table of Contents
Table of Contents
- Modern 3D modeling has shaken up the industry
- Early history of 3D modeling in architecture
- Architecture in the 1990s
- 3D Modeling and architecture’s development in the early 2000s
- The 2010s
- 2020’s Architectural advancements
- The future of 3D modeling
- Cad Crowd’s architectural modeling services are here for you
Modern 3D modeling has shaken up the industry
Today, we have tools and materials our early ancestors could never dream of, and one of these tools is 3D modeling. 3D modeling is unique because of how realistic it can make digital buildings appear. With talented CAD design services assistance, a building can be looked at down to the tiniest detail before it is created.

Never before has a customer been able to look at a building, walk the halls, and see it inside and out before even the foundation is laid. It allows the customer a more generous hand in their project, as they point out things they would like changed before it is solidified. 3D modeling has also allowed a degree of safety we have never seen before in modern architecture.
Even the most outstanding engineers can sometimes make mistakes, but a computer is just one analysis away from righting errors and alerting us to problems with a structure yet to be built. Architectural 3D modeling services have transformed the industry in many exciting ways, from finding new methods to showcase work and building safer, more reliable buildings. Let’s look at 3D modeling and how it has changed architecture and design over the last 30 years.
Early history of 3D modeling in architecture
Although we might think of 3D modeling as a recent invention (and in the grand scale of things, it is), 3D modeling got its start far earlier than 30 years ago. 3D modeling has been around for about 60 years when a computer scientist named Ivan Sutherland invented a computer software called Sketchpad in 1963.
RELATED: How CAD design is used in the architecture industry
Sketchpad would become the world’s first piece of architectural software, and it simplified the architectural world enormously. Sketchpad could “read” a drawing created through a light pen, create copies of the work, and allow you to make edits. More importantly, if you edited one drawing, all the similar drawings would reflect the changes. Because of this amazing piece of software, Ivan Sutherland is largely considered the father of CAD design. Although CAD has come a long way from this first piece of software, this first piece was no doubt influential in all new technology.
Architecture in the 1990s
Until the 1990s, basic programs such as Sketchpad were all that was available. Although it was undoubtedly a useful tool that helped make projects easier, the software was costly and not usually available for personal computers. This all began to change in the late 1980s and early 1990s. For example, AutoCAD set out to deliver most of the features of the available software for a fraction of the cost. Making software more affordable paved the way for every day ArchiCAD design services to take an interest in using this software as a normal part of their work.

The 1990s saw a flurry of new programs that greatly expanded the number of tasks that could be performed and the products’ overall quality. The first of these was Сinema 4D, followed by a host of others. These new programs weren’t just prettied up versions of the old software, but real innovations that helped architectural detailing services do more. Ian Braid, who pioneered the concept of solid modeling, did some of his finest work during this time.
NURBS modeling also got its start in the 1990s, and the first NURBS modeler for a personal computer became available in 1993. One of the other major and most important updates in the 1990s was allowing CAD software to become internet enabled. By making it possible for CAD projects to easily be shared through the internet, it paved the way for architecture to become globalized.
Instead of needing a disc that could be destroyed as easily as a handmade physical 3D model, sending a project to someone else for review was as easy as sending an email. This explosion in development was only a sign of what was to come. There were still a lot of improvements that needed to happen.
3D Modeling and architecture’s development in the early 2000s
If the 1990s were the start of it all, the early 2000s would greatly magnify that. Two of the biggest leaders in the industry, still very important to the industry 20 years later, would either grow significantly or make their beginnings during this decade. Those two prominent brands were Autodesk Revit and 3ds Max. 3ds Max would change its name a few times during its growth, eventually settling on Autodesk 3ds Max in 2005.
This is also the time that “cloud computing” began to become a more normalized idea in terms of 3D modeling. With the help of the cloud, architectural BIM services could work with each other on the same project no matter the distance, and new updates would allow the software to keep everyone working on a project updated with any changes automatically.

The possibilities opened up by how a 3D model was worked on made freelancing easier for architectural visualization services, and made more choices available for customers because they could look farther afield for an architect. It also helped make it easier for more than one person to work on the same project, speeding up how fast a 3D model could be produced. The 2000s really changed 3D modeling into what it would become today. We would see the first photorealistic renders that captured the imagination of architects. The possibilities of 3D modeling were starting to look limitless, and many architects were very excited to get on board.
The 2010s
In the early 2000s, there were plenty of exciting possibilities for freelance architectural model makers. The technology was there, but more importantly, architects were actually interested in using it. What was once a rarely used option became commonplace throughout the industry. Architects got better at depicting their buildings. Things like lighting, textures, and colors were taken into account in much greater detail. Even more new programs such as Zbrush became available, as well as new techniques. Architects began experimenting with things like movies of their projects, animations, and more.
2020’s Architectural advancements
Today, pen and ink style drawings are considered old school. 3D architectural modeling services use 3D models to make their projects faster, safer, and more affordable compared to pen and ink drawings. New technologies have also made presenting the projects to customers more interesting, with things like virtual reality and augmented reality tours. In virtual reality, the customer is given a VR headset. They can then view their project as if they were really there, glide around the outside or even the inside of the building, or even fly up and get a bird’s eye view.
The detail can be stunning, and many 3D architectural rendering services take it a step further and flesh out the project with 3D people, interior design, and more to make it as lifelike as possible. Augmented reality is also becoming more commonplace. Architects can visit the site of a future project with their customer, show how their building would look overlaid on the site itself, or let them walk the building with the computer’s help.
Although not new, the use of analysis tools is also becoming more commonplace, with many architects using these tools to review buildings for safety and material needs to help with the design. In some cases, these tools are used to help deal with natural disasters common to particular areas, such as earthquakes, fires, or floods. Many lives have likely been saved by using these techniques in disaster-prone areas.
The future of 3D modeling
3D modeling is steadily progressing to become faster, more lifelike, and more cost-effective. It’s likely that virtual reality tours and 3D AR/VR architectural services will become more normalized as time goes on. The speed of rendering and the quality can also be expected to improve as computers become more powerful.

Today’s architecture techniques look vastly different from how they did a century ago, but the desire to build quality buildings that stand the test of time will always be there. As 3D modeling continues to develop in terms of power, quality, and new tools, we can expect it to modify architecture in new and fascinating ways.
Cad Crowd’s architectural modeling services are here for you
At Cad Crowd, we have a network of architectural modeling, CAD services and drafting professionals who can help with any project. If you’d like help with your project, contact us for a free quote today.

It’s a bit like asking how much is today world influenced by crude oil.