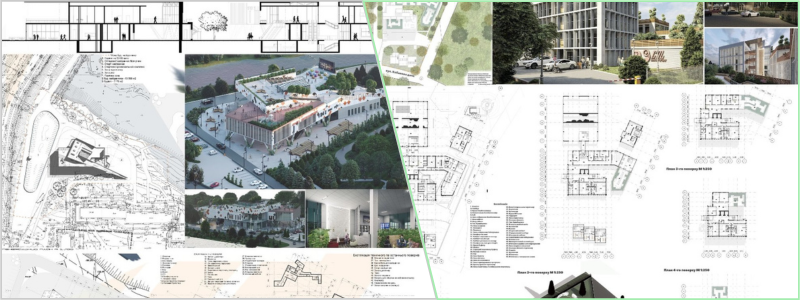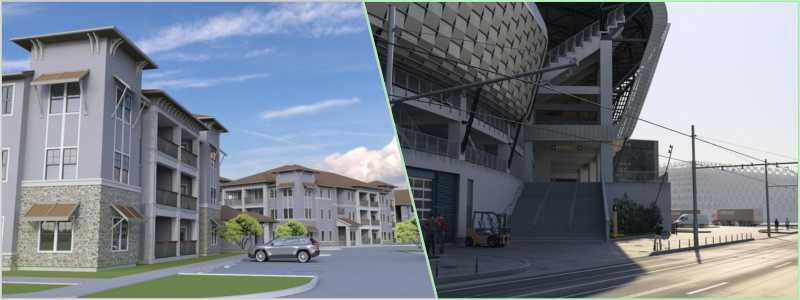Construction is often considered one of the oldest engineering disciplines that have existed since the beginning of human civilization. The most significant infrastructure endeavors of the ancient world came to fruition thanks to construction. Through the centuries, advancements in construction have always focused on technology, and today, digital technology takes center stage. As emerging technologies like artificial intelligence and reality capture find their way into more and more businesses, it is only natural for the construction industry to follow suit. Within this article, you will delve deeper into the subject of 3D modeling design services for the construction industry and how 3D models help construction companies.
 Table of Contents
Table of Contents
- What is 3D modeling?
- 3D modeling and its benefits in the construction industry
- 1. Clear validation
- 2. Cross-check plans and outputs
- 3. Review designs easily
- 4. Ensure timely project completion within budget
- 5. Experience the building before its construction
- 6. Communicate site layout
- 7. Enhanced customer visualization and communication
- 8. More room for creativity
- 9. More precise decision making
- 10. Encourage collaboration among teams
- 11. Pinpoint problems earlier and reduce lead time
- How Cad Crowd can assist
RELATED: 5 Reasons why your business should use 3D rendering for construction projects
What is 3D modeling?
3D modeling is a subset of computer-aided design or CAD involving software and a computer to produce three-dimensional representations of an authentic item, surface, or form. 3D modeling generally enhances the efficiency of product design. The following can be done with the use of different modeling programs:
- Create and visualize the final things
- Make improvements and changes to the designs
- Easily document dimensions, materials, and designs
3D modeling services are the first step in the process of 3D printing. 3D modeling can also be used for different purposes, and the most common is 3D visualization or the creation of distinct pieces. Anyone who views the designs can use the modeling technology to convey dimensions, materials, and other details.
RELATED: Industry rates for BIM services & building information modeling costs
3D modeling and its benefits in the construction industry
If you are still unsure or unconvinced if it is worth including 3D models in your construction project’s workflow, it’s time to learn the benefits they can offer to construction companies:
1. Clear validation
3D modeling companies use specialized software to help you create precise depictions of any surface or subject in the 3D space. You can lessen the risks of errors if you deliver your project with precise data. You can use 3D modeling to acquire more accurate data regarding compliance with regulations and rules, cost estimates, and material requirements. 3D modeling has a substantial influence on project execution in the following ways:
- Reduced costs
- Eliminate field interferences
- Fewer change orders because of reduced information requests
- Reduced rework that results in increased production
3D modeling can be very valuable to clients and offers an accurate image of the structure after the completion of the project.
RELATED: How the construction industry benefits from architectural visualization services
2. Cross-check plans and outputs
Inaccuracies and discrepancies can be easily identified with 3D models by cross-referencing various stages of the construction process against blueprints. You can also do it component-by-component by scanning parts off-site before they are sent to the site where they will be used.
3. Review designs easily
Construction projects are complex undertakings most of the time that involves many people with their specific roles. Previously, the design stage was a real challenge because everyone involved had to use two-dimensional drawings to envision the finished product. Thankfully, with 3D architectural visualization services allows everyone to understand the final product better and visualize how it will fit within its surrounding area. It also makes it easier to identify any potential hazard or problem you wouldn’t otherwise notice if you are only using 2D drawings.
RELATED: Structural engineering rates & costs for architectural design firms

4. Ensure timely project completion within budget
Construction companies can also use 3D models to ensure that every project will be completed within a budget on time. Comparisons between current projects and work can also be made to guarantee that these two are always consistent. Using drones for quick site inspection and comparing the images of the 3D models used in the construction work is also possible.
The drone also uses lidar technology to gather visual data. Construction companies can also use supplementary photogrammetry now and then to ensure accurate color and texture. Tweaks and adjustments can also be made if the current 3D scans and the developed models do not perfectly match. Drones can also conduct lidar scans and routine safety inspections on a building site, quickly cover vast areas, and relay data immediately. The notable advantage is that these 3D models are non-disruptive and non-intrusive.
RELATED: How 3D virtual reality rendering is shaping the construction industry
5. Experience the building before its construction
You might have already seen and witnessed the release of all those 3D movies and virtual reality devices that let you explore various universes. With the help of 3D architectural animation firms, architects can animate the virtual reality experience of walking through the actual building itself. It allows clients to see how the interior of the building before the design is finalized. They can also give recommendations to prevent any disagreements or misunderstandings down the road. 3D modeling can also allow architects to spend some time in the building, allowing them to check and see how it will look once people are inside before they begin anything.
With the help of 3D models, clients can also make tweaks and adjustments to the details down to the smallest ones, such as tile texture. They can also upgrade their surroundings according to window views by installing fountains or landscaping on the grounds. 3D models can also be used to determine lighting in advance. Realistic lighting also allows construction companies to show the clients where natural light will come from and if artificial lighting is necessary.
RELATED: Architectural illustrations vs. architectural visualization services
3D Furniture rendering companies can use 3D model for making appropriate décor or furniture options before the investment so the client can fully explore all available options. It is the kind of realism you can never expect from imagination and plain 2D images alone.
6. Communicate site layout
Site plans are a critical aspect of the planning process, whether a new home build or a backyard remodel. Previously, site plans were mainly 2D, leaving many things to the imagination, such as the following:
- How will the greenery look once it has completely grown?
- What will the area look like when there is full sun?
- What will the site look like when the exterior lighting is turned on at night?
- Where will the shadows of the trees fall?
After completion, 3D models with realistic artificial and natural lighting can give you and your clients a better representation of the site layout.
RELATED: Do you know the BIM best practices for architectural design firms?
7. Enhanced customer visualization and communication
Customers never like and appreciate it if you leave them in the dark. Unfortunately, there are times when they feel this way even after they look at a set of blueprints in 2D, and it is where 3D construction rendering services can come in handy. You can communicate your visions easily to clients by preparing the proposed project’s 3D representation. Since you can view and rotate the model from different angles, the client can get a better sense of the appearance of the completed project before the construction begins. It will help prevent unrealistic expectations or misunderstandings and give everyone involved a clearer idea of everything related to the project.

8. More room for creativity
Creating 3D models for your construction project is one of the best ways to unleash creativity. It lets you visualize the project from various perspectives and angles and, at the same time, experiment with several designs. The 3D model creation process will also force you to perceive the project in more detail and consider how numerous elements will fit together. It will help you spot possible issues and think of innovative solutions.
RELATED: Best practices for architecture firms: residential and commercial architectural site planning
9. More precise decision making
The most common techniques of 3D modeling are using simple polygons or 3D primitives that include other shapes like pyramids, cubes, spheres, cones, cylinders, and many more. Many construction companies try to lower their costs and building time. A computerized design process, or CAD design services, can allow you to make accurate and precise decisions for your pre-engineered structure. It is a more compelling experience to go through 3D models because they will more likely linger in the mind of potential clients for a long time.
10. Encourage collaboration among teams
Using 3D modeling in construction projects has also improved the collaboration potential among teams. With the help of 3D models, everyone from architects to engineering professionals down to the construction workers can all view realistic representations of the completed project. It encourages better coordination and communication among team members because everyone can envision the same thing. Today’s 3D design programs can simplify team collaboration. When one team member adjusts the design, for example, the 3D versions will be updated in real-time, enabling the rest of the team to visualize and assess the changes immediately.
RELATED: The power of architectural CAD services
11. Pinpoint problems earlier and reduce lead time
By now, you probably already know how construction projects involve several moving parts. Construction projects can be a nightmare to coordinate between all the teams, from architects to engineers, construction workers, plumbers, electricians, and everyone else. With 3D models, problems can be identified early on and prevent possible delays in the future. 3D modeling lets you easily visualize the project from all angles to identify potential issues. Make 3D models a part of your workflow in the construction industry and create projects that will wow your clients!
How Cad Crowd can assist
Cad Crowd has access to a broad network of 3D modeling experts that can assist you with your construction-related design needs. Contact us today for a free quote.
