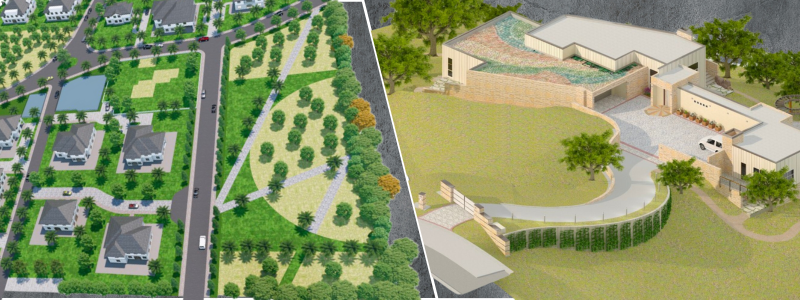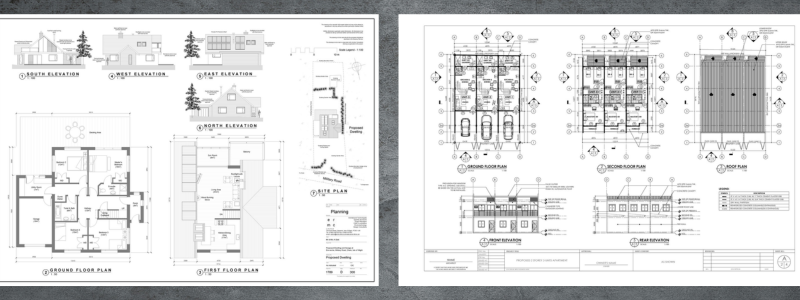When an architectural project requires the fabrication of custom woodworking products, the designer in charge may hire a drafter to produce detailed illustrations and construction specifications of the products in question. The illustrations are known as millwork drawings. Millwork refers to custom non-structural components like cabinetry and decorative elements manufactured in a mill. The drawings bridge the design phase and the construction process, giving a complete technical specification of the product or its components. Millwork drawings are intended as fabrication instructions to ensure the final product meets all the design requirements.
The primary purpose of millwork drawings is to visualize the intricacy of each custom design element. A single part of a millwork may come with more than several images, showcasing a specific part from multiple viewing angles to prevent misunderstandings and errors during fabrication. Some photos are heavily annotated with information about the desired finishes, types of fasteners, or sliding door mechanisms. Cross-section and three-dimensional illustrations might be necessary to visualize both the external view and internal structure.
 Table of contents
Table of contents
Millwork or Casework
Any kind of woodwork done or wooden products made in a mill is called millwork. The products may include furniture, crown molding, wall panels, doors, and windows. Flooring and ceilings are only considered millwork when they are custom-made (as opposed to mass-produced) woodwork. Architectural drafting services and freelancers create millwork drawings for construction companies, manufacturers, or contractors hired to build the desired products or designs.
Casework almost always indicates the fabrication of wooden box-shaped objects in a mass-production facility. Although both millwork and casework documents showcase the technical specifications of the same items, such as cabinets and racks, the drawings are handled differently.
Millwork drawing services create the technical drafts of custom products manufactured in low volume for specific projects. Architects or designers hire the drafters to produce detailed annotated sketches of unique millwork items that will fit into specific spaces per the project’s requirements. In contrast, casework drawing services focus on the specification of parts to be mass-produced. The drawings are, therefore, based on manufacturer’s standards instead of custom design ideas.
Like all custom products, millwork items usually take longer to fabricate than mass-manufactured furniture. Even the drawings alone are often more complicated than casework documents due to the custom nature of the design. There are no specific rules to follow, meaning the millwork drawings expert can experiment with the item’s shape, texture, and materials. A drafter may ask for several sketches and reference images from the millwork designers to reduce the chances of mistakes.
RELATED: What casework shop drawings are and why architectural design services use them
Millwork drawing services

An architectural drafter may offer the millwork drawing services listed below, depending on the type and format.
Plan View:
The most basic millwork drawing represents a technical view of an object seen from the top. Unlike a floor plan, a top view typically includes only one object, like a cabinet or a nightstand. A top view is a simple geometrical drawing with technical specifications, dimensions, and materials. While it is not a detailed construction draft, the top view remains essential as a reference document in developing a complete architectural drawing.
Elevation:
Two-dimensional diagrams of objects seen from the front, sides, and back. For example, an elevation millwork drawing of a nightstand should depict the piece of furniture as if you are looking at it at eye level from all sides, except top and bottom. Only one side elevation draft is required when the object’s left and right sides are identical. Plan and elevation views should give accurate information about the object’s appearance for precise production.
Cross Section:
An intricate millwork item that may require cross-section views as if the object is split in half horizontally and vertically. A nightstand is an excellent example because it typically features a stack of drawers. Cross-section showcases the connection points or relationships between different parts/components of the item.
Detail Drawing:
An essential document when the millwork item features intricate design elements, hidden compartments, or relatively unique mechanical characteristics. A separate drawing provides a more detailed overview and information since the intricate parts are small compared to other components. The main point of the document is to highlight peculiar and complex parts that might need specific approaches to the construction method. The complexities come from intricate joinery, hidden hinges, unusual locking mechanisms, and internal lighting.
Isometric view:
The idea behind an isometric drawing is a three-dimensional visualization of a millwork item. It is a simple drawing to showcase how the different sides connect. The projection distorts a plan shape, mainly because it needs to depict the item in a 3D view. An isometric view can be done without specification information. The most important thing is how the drawing gives a better understanding of the object’s appearance.
Floor Plan:
Think of it as a plan view, but it includes an entire floor of a building instead of just one object. All millwork items that must be present on the floor are included in the draft. In many cases, there is no detailed specification about any objects depicted, except for the dimension seen from a bird’s-eye perspective. The drawing is intended primarily as a presentation tool to offer an overview of furniture placement and dimension relative to the walls, doors, and windows.
Apart from the floor plan document, all the above drawings are used for millwork construction. Woodworkers do not need a floor plan to produce furniture that is accurate to the specifications; they already have enough information from the other drawings.
RELATED: Millwork drafting and design drawings: rates and costs for companies and firms
Millwork drawing rates

The Bureau of Labor Statistics suggests that architectural drafters are the professionals tasked with millwork shop drawings. The average pay for full-time drafters (May 2022, latest data available) is $60,400 per year or slightly higher than $29 per hour. It must be noted that BLS uses the data collected from full-time drafters in all industries to calculate the average pay. The highest earners are electrical/electronic drafters at $64,000 annually, whereas architectural and civil drafters earn about $59,820 per year or an average of $28,76 per hour.
Freelancers’ rates are higher, between $37 and $50 per hour, at least in the United States. The hourly rate for offshore-based competitors is much lower at around $10 – $15. One of the main reasons that freelance drafters earn more is that they receive no additional benefit at all. Expenses for insurance, overhead, and taxes are included in the service rate. In contrast, full-time drafters’ employers may handle taxation and insurance matters and provide paid time off and vacation.
AWI Standards for Finished Millwork Items
Designers or architects (by extension, the drafter) can specify the expected grade quality of millwork items in each project. Depending on the materials and craft quality types, the Architectural Woodwork Institute determines three grade levels:
- Economy: The lowest grade requirement is likely reserved for woodwork items not ordinarily visible, such as basement or utility room cabinets.
- Custom: The middle-ground option is custom grade, which offers better material, craft, and aesthetic. It is the default grade in AWI standards and is often implemented in high-quality architectural woodwork. A finished millwork item that follows custom grade standards implies that the material selection and fabrication process demonstrate adequate professional control.
- Premium: The premium grade is at the top of AWI standards. The highest standard is usually reserved for millwork items placed or installed in prominent spaces like guest rooms, dining rooms, or any visible area. Assuming the millwork items are fabricated by a woodworking firm with a QCP (Quality Certification Program) license issued by AWI, the finished products are likely premium grade.
RELATED: Millwork drawings outsourcing by freelance contractors on Cad Crowd
The grade levels apply to all types of woodwork, from cabinetry to stairs. Implementation of the grade levels allows designers to specify the level of quality they expect and helps woodworkers understand the manufacturing standards they should follow.
Whether or not specifying the AWI standard is obligatory depends on the project owner or the architect/designer. Sometimes, it is unnecessary to include the information because every detail is mentioned in the drawing. As long as the woodworker adheres to the technical specifications and maintains close communication with the designer, the final product should be strictly as intended regarding material, finishes, functionality, and aesthetics.
For example, in a small renovation project where the homeowner only requires one or two small millwork items, it is likely an excessive option for the designer to work with a QCP-licensed firm. With suitable materials and detailed millwork drawings, even a self-employed woodworker should be able to fabricate the items based on the specifications. Millwork drawings probably need to include step-by-step fabrication instructions or photorealistic renderings of the products. However, the annotated technical information should be enough for a woodworker to build them correctly.
How Cad Crowd can help
When you have a project that requires custom millwork, let the talent at Cad Crowd take care of the drafting portion. Cad Crowd has many high-caliber designers and engineering design services available, so there’s sure to be at least one great fit to take care of your millwork drafting so that you can focus on other valuable aspects of the project. The millwork drawing experts at Cad Crowd are ready to guide you with their specialized experience and deliver outstanding work! Contact us for a free quote.
