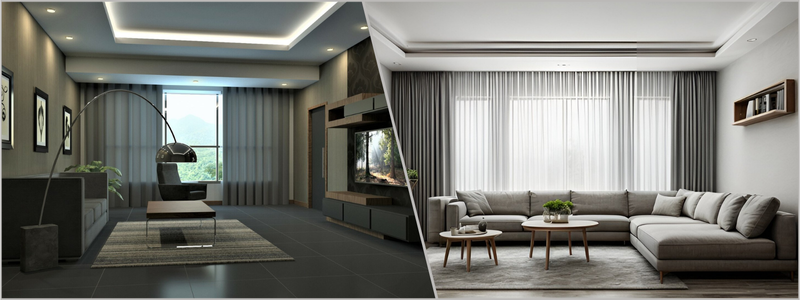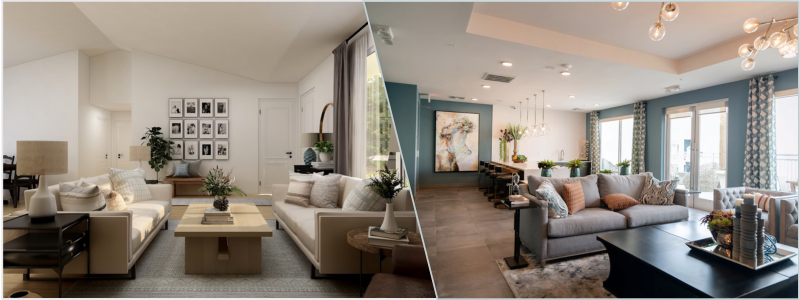The living room is the part of the house where families spend most of their time together. It is where they watch TV, play games, and enjoy some snacks. As a 3D design professional, it’s important to be familiar with the different elements of successful and practical living room designs. This article delves into popular living room designs, floor plans, and layout ideas for companies and firms. Get ready to discover the secrets of great living rooms guaranteed to sweep clients off their feet and take your design portfolio to the next level.
 Table of contents
Table of contents
Popular living room designs
Whether your clients prefer cozy country vibes or contemporary minimalism; these insights on living room designs can help you create spaces that resonate with their lifestyles and tastes.
Country
A country-style living room exudes comfort and warmth. It suggests a rustic rural life and features natural materials such as stone and wood. The style often incorporates handcrafted or vintage furniture, soft colors, and floral patterns. To implement this design, add cozy elements such as blankets and throw pillows. For a more authentic country ambiance, choose artisanal or vintage pieces. Go with floral patterns and soft and muted colors. Use rustic natural materials for decorations and 3D furniture rendering services.
RELATED: How do architectural design firms use space planning to visualize 3D floor layouts?
Maximalist
The maximalist design embraces the extravagant and the bold. Self-expression is at the core of this style. It usually features eclectic collections, diverse textures, and rich colors, resulting in visually stimulating maximalist living rooms. Go ahead and opt for contrasting and bold patterns and colors. You can also incorporate various materials and textures for depth. Decorative items and artwork can also be used to express your personality.
Mid-Century Modern
Mid-century modern design is the harmony of iconic style and functionality. It is best known for its organic curves, sleek lines, and the combination of different textures and materials. A popular style from the mid-1940s through the latter part of the 1960s, it has been enjoying a resurgence because of its timeless versatility and appeal.
You can opt for furniture pieces with gentle organic curves and clean lines. A retro color palette with touches of bright colors is also preferable. The design can also include some iconic modern mid-century pieces, such as the Eames lounge chair. You can also mix and match various materials, such as glass, metal, and wood.
RELATED: 7 Ways 3D interior designer services are used to maximize living and working spaces
Minimalist
A minimalist living room design follows the less is more approach. The essentials are the main focus here to create an uncluttered and serene space. The interior design expert chooses functional furniture, a monochromatic color palette, and clean lines, which are often punctuated by an accent piece or two.

Choose stylish and functional furniture without elaborate details. Decorations should be minimal, with more focus on quality instead of quantity. Stick to simple materials and a limited color palette. Use lighting as an element in design to create unobtrusive and clean illumination.
Modern
The modern living room design features a minimalist approach, neutral color palettes, and clean lines. It emphasizes function and simplicity, with each element serving a purpose. Materials such as concrete, glass, and steel give the living space a sophisticated and sleek look. Choose furniture pieces with simple geometric shapes, incorporating neutral or monochromatic schemes. Try to use reflected polished surfaces to make it feel more modern. Use open spaces and minimize clutter.
Common living room layout ideas for all lifestyles
It doesn’t matter if your clients prefer a cozy hub for the family, a multipurpose space, or an entertainment area; with architectural planning and design services, there is always a layout perfect for every lifestyle.
RELATED: Benefits of 3D floor plan rendering and design services for architects and companies
The entertainer
Homeowners who love hosting guests and inviting visitors will surely love the Entertainer layout. It features an inviting open space with lots of seating, such as accent chairs and sectional sofas arranged to encourage interaction and conversation. The layout often features a focal point, such as an entertainment center or fireplace. This focal point is also open to the rest of the house to create a more inclusive feel. The layout is ideal for families who love to have their relatives and friends over often, for houses with enough space ideal for big gatherings, and for social butterflies who like to host events and parties.
The family hangout
Togetherness and comfort are the primary focus of the family hangout living room layout. It features comfortable and plush seating arranged in such a way that allows every member of the family to watch movies together, play games, interact, and bond with each other. In this layout, the 3D design expert include things like throw pillows, soft rugs, and other elements that help create a welcoming and inviting warm atmosphere.
The family hangout is ideal for families with kids as it gives enough space for both play and relaxation. It’s also great for houses where all activities of the family are centered in the living room. This also works well for people who prefer an informal and casual setting for everyday living.
RELATED: 7 Benefits of 3D architectural rendering services for real estate
The multipurpose
The multipurpose living room layout is about flexibility at its core. This is why it serves many functions as a place to play, relax, and work. This layout often uses versatile furniture pieces such as ottomans with storage or sofa beds. The entire space is also organized into zones like a cozy nook for reading, an area for playing games or watching TV, and a work area with a compact desk.
This living room layout is an idea for busy people who want the architectural rendering artist to design a space that can adapt to various activities. It’s also recommended for families with kids, where the living room also serves as the playroom. It also works well for smaller homes or apartments, where space is often limited.

The work & live space
This living room layout is ideal for modern professionals working from home. The work & live space features a functional office space right inside the living room. It often includes an ergonomic chair and a compact, sleek desk that complements the décor of the room. This layout balances leisure and work and makes sure that the work area will not overwhelm the living area and vice versa.
RELATED: How do 3D interior design rendering services use space planning for floor plans?
As mentioned earlier, this layout is recommended for people who work from home and need a designated workspace. Apartments and smaller houses where every square foot counts can also benefit from it. People who prefer a seamless blend of style and functionality in their living room will also appreciate it.
Living room ergonomics
The following are some key considerations for ergonomics that can take your living room experience to the next level in any home.
1. Choose a functional layout
To create a functional layout, arrange accessories and furniture to allow reduced clutter, easy and seamless movement, and ensure that each item is easily accessible. You can arrange seats to encourage easy conversation without strain. Always consider the flow between the living area and the rest of the house. Plan clear movement pathways throughout the room. Storage solutions can also be added to reduce clutter while making sure that the essentials stay handy and easy to reach.
RELATED: Floor plan layouts and interior design drawings: tips for architects and companies
2. Opt for supportive and comfortable furniture
Ergonomic living room furniture pieces can help enhance relaxation and reduce physical stress. These include sofas with sufficient lumbar supports, tablets at suitable heights for different activities, and chairs that promote proper posture. You can also include ottomans or footrests for extra comfort. Seating depths and heights should also accommodate different body sizes. Choose chairs and sofas with modifiable support features. The tables and surfaces chosen shouldn’t require awkward bending or overreaching.
3. Don’t forget the acoustics
Good acoustics is all about sound management in the living room area to reduce noise coming from outside sources and prevent echoes. Be sure to consider the position and placement of entertainment systems and speakers to ensure the optimal distribution of sounds. Soft materials such as curtains and rugs can absorb sound. Seats should also be positioned away from sources of noise, such as busy streets or exterior walls. Wall hangings and bookshelves can also be effective sound diffusers.
4. Let there be lights
Proper lighting is important in any living space, not just for ambiance but also to reduce eye strain. You might want to look for different ways to maximize natural light. You can then layer artificial lights to offer flexibility for various activities, including watching TV, entertaining guests, or reading. Make sure you also include a combination of accent, task, and ambient lighting. Maximize the natural lights with strategically placed mirrors and windows. Choose bulbs that resemble natural light to create a cozier visual environment. Adjustable window treatments can also be used to control glare and light.
RELATED: Architectural lighting plan budgets & tips to reduce CAD drawing service costs
How Cad Crowd can help
Cad Crowd is your number one go-to platform for professionals who can create the best designs, floor plans, and layouts for living rooms that will transform your envisioned projects into reality.
