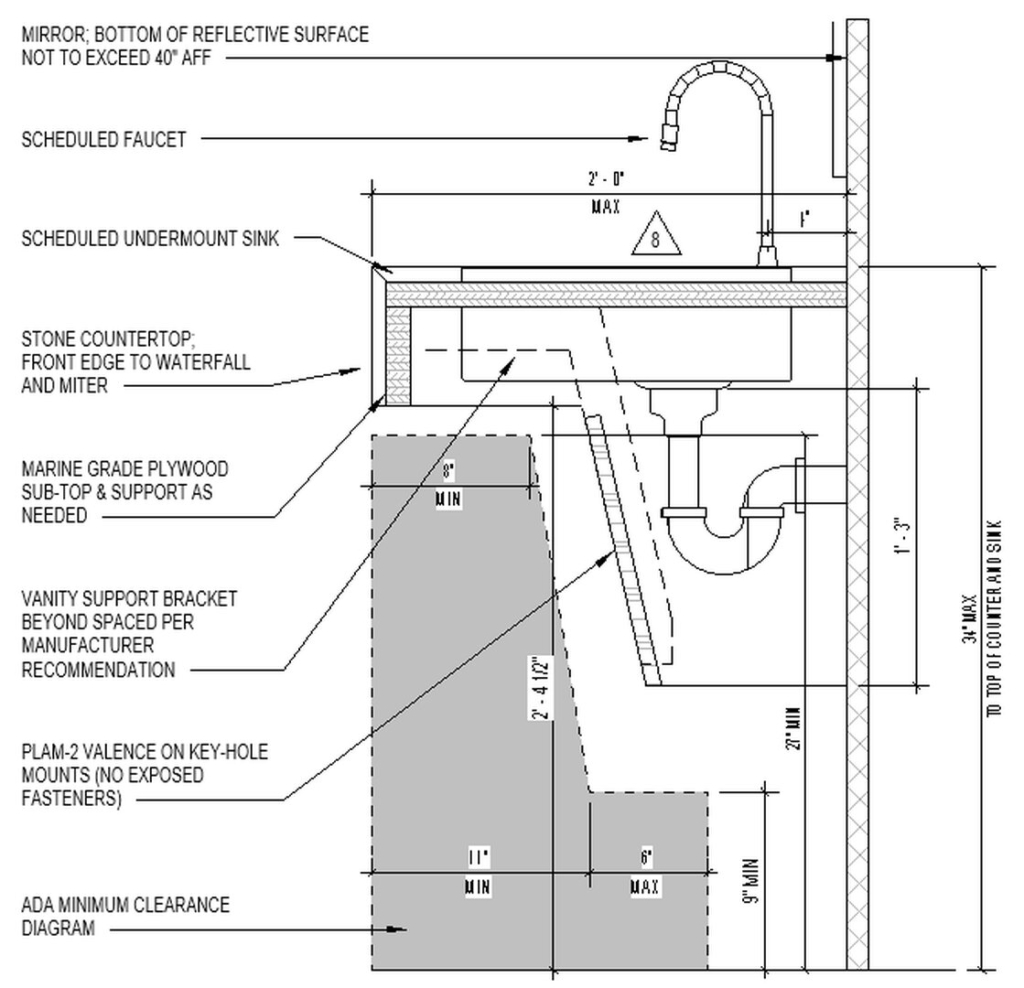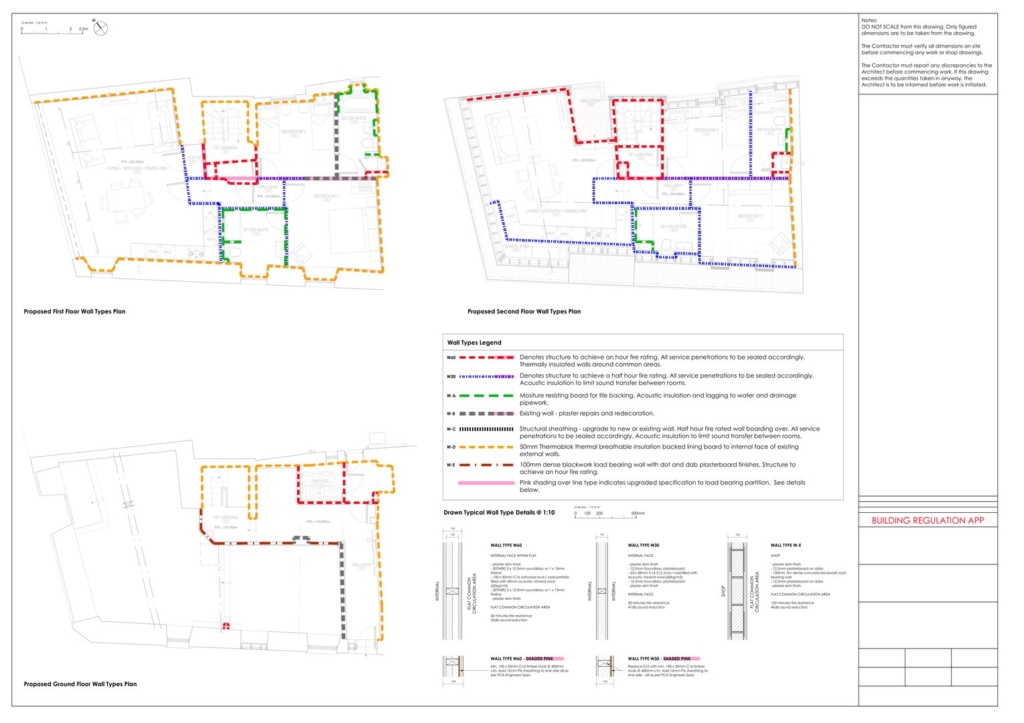BIM (Building Information Modeling) has recently grown in popularity thanks to its clear advantages over conventional CAD systems and modeling software. Unlike your typical architectural render, the construction data contained in a BIM interface delivers precise calculations of geometric information, structural strength, and material cost of every single component and structure. Over the course of the last ten years, 72% of contractors all across the United States turned to BIM software; 45% of those contractors outsourced BIM services to some degree despite their own in-house capabilities.
The market size for BIM is expected to reach nearly $9 billion before the end of 2024 and grow to more than $16 billion in the next five years. It sounds like an overwhelmingly large number indeed, but it could be even much larger. BIM is the obvious next step from the current 3D CAD technology, but the adoption rate still suffers from the high cost of software and the limitations of trained professionals.
Of course, the limitation doesn’t stop the proliferation of new BIM service providers flooding the outsourcing market. Having a BIM partner on your side can improve efficiency, but it’s only true if the partner actually is what it promises to be. Bottom line is, it won’t hurt to do some due diligence on your part. As a starter, here are just a few things to pay attention to.
🚀 Table of contents
RELATED: How do architectural BIM services for companies complement the MEP/FP design process?
Competence and specialization
It’s only common that all the BIM partners on your list say they’re the best at what they do. They claim to be the most capable companies and have the most comprehensive services in town. Each time they mention “collective competence” or something to that effect, it’s possible that they only mean there’s only one or two highly qualified people at the highest organization rank and many others with no extraordinary qualifications. What you really need to know is the level of competence (and experience, of course) of the employees assigned to your project.
Check to see if any of them has an ACP (Autodesk Certified Professionals) or a buildingSMART Professional Certification. If they’re boasting collective competence, it should be specifically related to project management skills because you should expect the company not only to craft an effective plan but also to oversee the execution of the plan while adhering to the deadline and without going over budget.
Now, let’s talk about specialization. You’ll almost definitely come across some potential partners who claim to specialize in the architectural industry. It’s good, but not exactly specific. If your current project is a civil construction, you don’t want to collaborate with a BIM company that focuses on commercial buildings. Although there are going to be some overlapping skills in the two fields, you’ll feel more comfortable with a partner that specialize in the specific architectural services you seek.
This is not to say that a company can’t specialize in two or more architectural fields. Some of the more experienced companies probably have quite comprehensive portfolios in various projects ranging from residential and commercial buildings to civil constructions and historical landmark renovations. It’s probably the best kind of BIM partner you could find, but the services usually come at a steep price.
Another important part of competence and professionalism is quality assurance. A good BIM partner has an established procedure to ensure that all BIM data and models are accurate.

RELATED: Latest industry rates for BIM services & building information modeling costs: all you need to know
Collaboration and communication
The idea behind a partnership is to have a mutual collaboration. You benefit from the partner because they make your jobs easier, and they earn income from providing service for you. But for both parties to gain beneficial outcomes, they must first foster good communication.
You need your partner to have a point of contact, so you know that there’s always somebody at the other end of the line to answer your questions. Good communication doesn’t actually require fancy tools; a hotline is nearly everything you need unless you want to have a video conference, which also is not that difficult to set up. Regular meetings or any form of discussion to review progress and outline updates, no matter how small they are, can boost the partnership as well.
Fortunately, there are plenty of software options to help you build and maintain a good collaborative workflow throughout a project. Many modern BIM software programs offer features for cloud-based collaborations where two or more architects, engineers, designers, or companies can access the same documents remotely at the same time. Advanced platforms like Trimble Connect and BIM 360 come with real-time data sharing among participants to help streamline the design process. A good indicator of a company with a good collaborative nature is the implementation of LOD (Level of Development), which consists of industry-standard six stages of BIM workflow.
- conceptual design visualization
- spatial coordination, preliminary cost estimation, and clash detection
- detailed modeling (placement and size of components) and coordination between architectural, structural, and MEP (mechanical, electrical, plumbing) disciplines
- construction documents (drawings), component fabrication, assembly, comprehensive cost estimation, energy analysis, and scheduling
- offsite fabrication details, shop drawings, manufacturing processes, and construction plan
- as-built models, operational data, maintenance information, and lifecycle analysis
Documentation is included in the final stages of the workflow. Your BIM partner has to maintain records of every material, purchase, and project decision that might help resolve conflicts or disputes at a later date. The partner needs to use all tools at its disposal to ensure seamless teamwork and efficient coordination throughout the project. Not every company uses the same software tools or development milestones as mentioned above, but the same basic principle stands.

RELATED: Embracing BIM: the future of building information modeling for construction companies
BIM technologies
Technical proficiency is unnegotiable. Keep in mind that just because a company has access to the latest technology and software programs, it doesn’t always mean the company has what it takes to utilize the software to its full potential. Make sure the company has expert professionals to use such programs as DALUX, Autodesk Revit, ArchiCAD, Navisworks, Revizto, Plannerly, or similar programs. You need to remember that BIM is more than just for 3D modeling firms; it’s a much more complete architectural analysis and visualization tool that takes into account the calculations for time (4D), budget (5D), and project lifecycle (6D). If a company says it can do BIM, the implication is that the company has the experts to plan and execute a project in the most efficient and accurate way possible.
When a project calls for professionals from different disciplines, the planning phase is likely to encounter some technical conflicts. It’s the job of a BIM professional to analyze the clashes, get to the root of the issues, and come up with a feasible solution. If your project is multidisciplinary in nature, look for a partner whose services include detailed inspection of the proposed models to ensure error-free execution. Clash detection and the subsequent resolution may require additional technologies like 3D laser scanning. For example, when the as-built model appears to have discrepancies in dimension, operational procedures, or lifecycle management from the physical building, the partner needs to tap into LiDAR or photogrammetry techniques to observe the finished construction as a whole.
AR (augmented reality) and VR (virtual reality), as well as mobile technology, might not be the highest priorities, but it’s always better to have them and not need them than to need them and not have them. AR and VR are mostly for design reviews and presentation to stakeholders, while mobile/field tools are sometimes necessary for feedback mechanisms and issue tracking. However, they’re not mandatory so long as the partner has the full desktop versions of BIM tools for those purposes.
Legal compliance
Certifications and licenses are required for every BIM company to operate in a specific region or state. They basically validate that the company has the legal rights to offer professional architectural services in the area. Beyond the legitimacy of their business, you also have to discuss in advance who will own the BIM models and data used in the project. No matter the decision, the issue must be clearly defined before the collaboration starts. It’s not only between you and the partner but also all the stakeholders involved in the project. You can set it up on separate paper or include it in the contractual agreements. The intellectual property issue may also list clauses about data security measures to protect all sensitive information. Avoid any unnecessary liability litigation concerning health and safety standards, and make sure the company (and every employee assigned to the project) complies with the safety regulations on the construction sites.
It’s a good idea to take a close look at the partner’s references, client testimonials, and project portfolio. Speak to past clients, if possible, to confirm the partner’s competence, proficiency, ethical practices, and overall quality.
RELATED: Do you know the BIM best practices for architectural design firms?
Cad Crowd for your BIM project
Architectural BIM opens the door to enhanced accuracy and more intensive collaboration, leading to reduced errors and efficient resource management. It does everything that 3D CAD modeling does, yet it brings plenty of additional benefits, such as cost analysis, timeline projection, and project lifecycle management (including maintenance and operation manuals). Cad Crowd is home to reputable BIM companies and design services with verifiable portfolios and track records. We have the experts to handle all architectural projects, big and small, for residential, commercial, and civil constructions.
Give Cad Crowd a call any day of the week to get your free quote.
