Autodesk is the best-known producer of 3D CAD software worldwide. This company has been at the forefront of CAD technology for decades – its flagship AutoCAD software is used by millions of AutoCAD design services in many different industries.
If you are looking to start a freelance CAD design career, Autodesk is a great place to start. If you familiarise yourself with their products and their company history, you can put yourself in a fantastic position. In this article, we look at Autodesk as a company. We then look at the top Autodesk software choices for freelance 3D CAD designers, and a few alternative choices too – enjoy!
Autodesk – A Brief History
Initially founded in 1982, Autodesk is based in California and has offices worldwide including in Singapore and Ireland. The company was created by John Walker who co-authored the first version of the AutoCAD software. This initial program was available for archaic computers such as the IBM PC and the Victor 9000 – it was revolutionary and opened up technical design to smaller businesses.
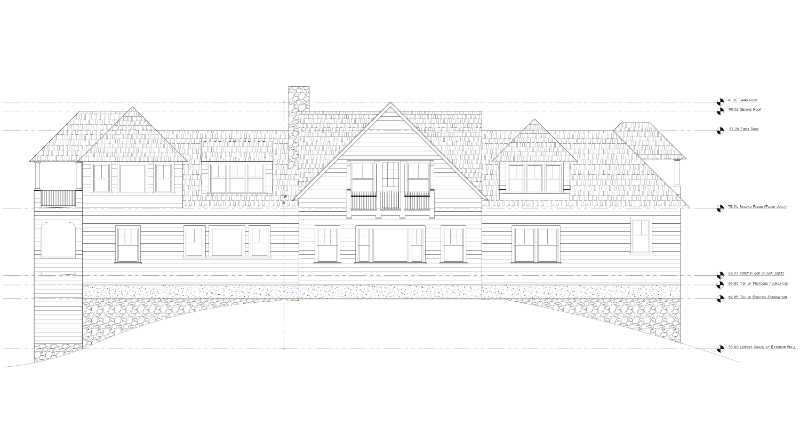
Throughout the ’80s and ’90s, Autodesk developed their AutoCAD software and released a string of subsequent versions. Originally, the program was available for Unix and Macintosh, but Autodesk dropped support for these to concentrate only on the Windows platform.
RELATED: The Best Free 3D Rendering Software
As the company grew, they developed and acquired other software to complement the AutoCAD program. For example, they acquired Revit from Revit Technologies in 2002 for a staggering $133
Considerations to Make before Selecting a 3D CAD Software Program
As you can see, Autodesk is a vast company with an illustrious history. It is certainly one of the best choices for those looking to excel their freelance 3D CAD design career. Now that you know a little bit more about the company, we must look at prior considerations. Before you jump into purchasing software or using a platform such as Cad Crowd to hire a designer, you must understand the involved considerations.
Cost
Cost is obviously a large factor. As a freelance designer, you may only have limited funds. This means you may not be able to afford the most expensive CAD software available. Autodesk software is usually purchased as either a monthly or annual subscription. The cost of one piece of software such as AutoCAD on its own can be expensive. If you have to purchase multiple programs, then you could soon struggle to keep up with the costs.
To put this into perspective, a one-year subscription to AutoCAD costs approximately $1400.00 USD – that’s nearly $120 per month, which isn’t exactly a small amount. Ensure that you factor costs such as these into your budget. If you have regular work using the software, the investment should pay for itself in the long run.
Interoperability
Some CAD file types are proprietary, meaning they can only be opened and viewed on the CAD program that created them. This provides less flexibility. Other CAD file types are interoperable or vendor-neutral – these file types can be viewed and edited on many different programs and give you greater flexibility.
It is important to look at what file types a program supports before purchasing it. You must look at what file types you commonly use. Furthermore, you must also consider what file types your clients can view and what file type they expect your designs to be in. Finally, you must check what exporting features the software has. That is, can the native documents be exported into different file types – this would at least give you greater flexibility when sharing work with your clients and team.
Support
Product support is vital for CAD design. These programs are hugely complex and have an abundance of features. Errors and bugs can and will happen, and using a 3D CAD program may not always be plain sailing. Moreover, as you are paying for these products, you want assurance that your account is managed efficiently and with the greatest of care.
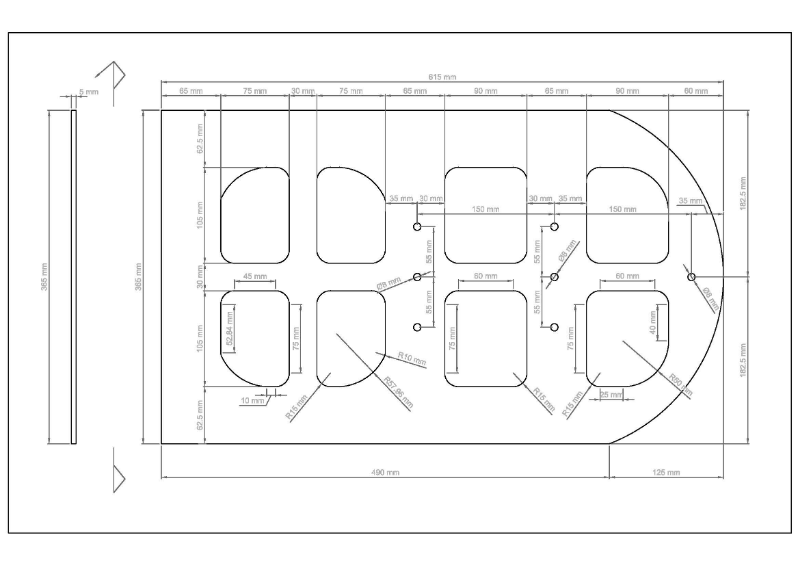
Before choosing a product, check out the customer support. How can you contact the support team? Is there a dedicated phone number? What about a live chat? With some software providers, they actually give you a dedicated contact who will give you support and also help with program updates. It is vital that you understand exactly what support you can expect to receive.
Also, consider what community support there is. Is there a software forum that freelancers use to share ideas? Does the company provide guides and tutorials? Something such as this can also work wonders and help make your own learning curve that much easier.
Industry
Some 3D CAD software packages are specifically designed for certain industries. Autodesk Revit, for example, is primarily used within the construction and architectural design industry – it is used to create building models and may not be suitable for other industries. Consider your primary industry (if you have one) and look at which Autodesk software would be most suited for you.
Top Autodesk Software Choices for Freelance 3D CAD Designers
We have covered the history of Autodesk. We have also looked at important considerations. Now we can discuss the top Autodesk software choices for freelance 3D CAD designers. As we previously mentioned, Autodesk has amassed a large array of products since the company’s inception. The following represents their main offering in terms of CAD-related software:
AutoCAD
AutoCAD is the pinnacle of Autodesk’s creation. It is their main product that has evolved greatly since its first iteration in 1982. One of the main benefits of AutoCAD is that it can be used for practically any industry. This means that it is possibly one of the most flexible 3D CAD programs available.
The second main benefit is that its native file type is widely supported. The DWG file extension is used by millions of people – it is one of the most versatile CAD file extensions available. Many other programs and platforms use this file type. Therefore, you have greater flexibility during your work.
In terms of features, AutoCAD has it all. AutoCAD drafting services can easily create and render complex 3D models and diagrams. You can enter measurements and parameters to minute details, and you can easily chop and change your designs as you work. This program is also extremely customizable – you can change the working layout and alter the menus too.
Finally, AutoCAD has excellent support and a great community. You can find hundreds of useful videos and guides on the internet, which make learning this program a breeze. The only downside is the relatively expensive cost of the software – we feel this is not suitable for hobbyists as the monthly cost wouldn’t be worth it. It is a superb program however and we would consider it to be the “jack of all trades” of the Autodesk suite.
Revit
Revit is specifically designed for architecture and BIM (building information modeling). AutoCAD focuses on line work and geometry – Revit alternatively concentrates on unified and complete models. Furthermore, the models created are actually 4D – it is possible to attach useful information to each element of the design – this makes cooperation easier, and also gives greater context to what you are creating.
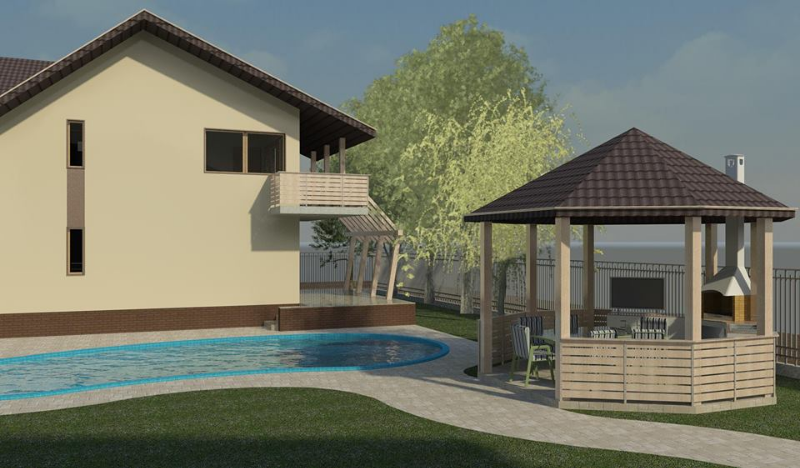
It should be noted that Revit is only used for architecture and the design of structures. It is marketed towards professions such as civil engineers, contractors, and architects. If you work in this field, or freelance within the construction industry, Revit could be a perfect choice. Or, you could hire a Revit design service.
In terms of detail, Revit goes far. Using this program, it is possible to design practically any aspect of a building. You can design 3D models for the structural frame, groundwork, and even interior details such as furniture. It has a modular workflow, and when one change is made, connecting pieces are altered too – this is a great feature for looking at the structural design.
As with AutoCAD, Revit is quite expensive. Its flat cost is around $320 USD per month or an annual subscription of $2600. There is a simplified version of Revit called Revit LT – this is a fraction of the cost but also has some of the features watered down.
Fusion 360
While Revit is primarily used for architectural design, Fusion 360’s primary purpose is for engineering and manufacturing. What makes Fusion 360 so accessible and usable is that it combines practically the whole design process into one program. It offers 3D CAD, CAE, and CAM tools. Furthermore, everything you create is stored in the cloud – you can access your files and documents from anywhere providing you have access to the program.
Fusion 360 can be used for design, engineering, and even creating CAM toolpaths for 3D printing. The main emphasis is on free form modeling, but it is also possible to create mesh modeling and parametric designs. Aside from the design features, it also has a plethora of key engineering aspects. Using Fusion it is possible to look at structural integrity, part motion, and also rapid prototyping.
As we mentioned, Fusion 360 uses cloud-based technology. This means that collaboration is extremely easy. It is possible for several different people at different locations to work on the same project. For freelancers this is extremely useful – it means that you can easily share your ideas and designs with clients.
In terms of cost, Fusion 360 is actually much cheaper than both Revit and AutoCAD. A subscription to the full version costs approximately $55 per month or has an annual cost of $440. It is possible to download a free trial to see how this product works.
Inventor
Where Fusion 360 is cloud-based, Autodesk Inventor is desktop-based with no cloud support. Furthermore, it is only available on Windows platforms. It has a similar function to Fusion 360 and is primarily used for mechanical engineering 3D designs. Inventor is actually considered a more complex program and is much harder to learn.
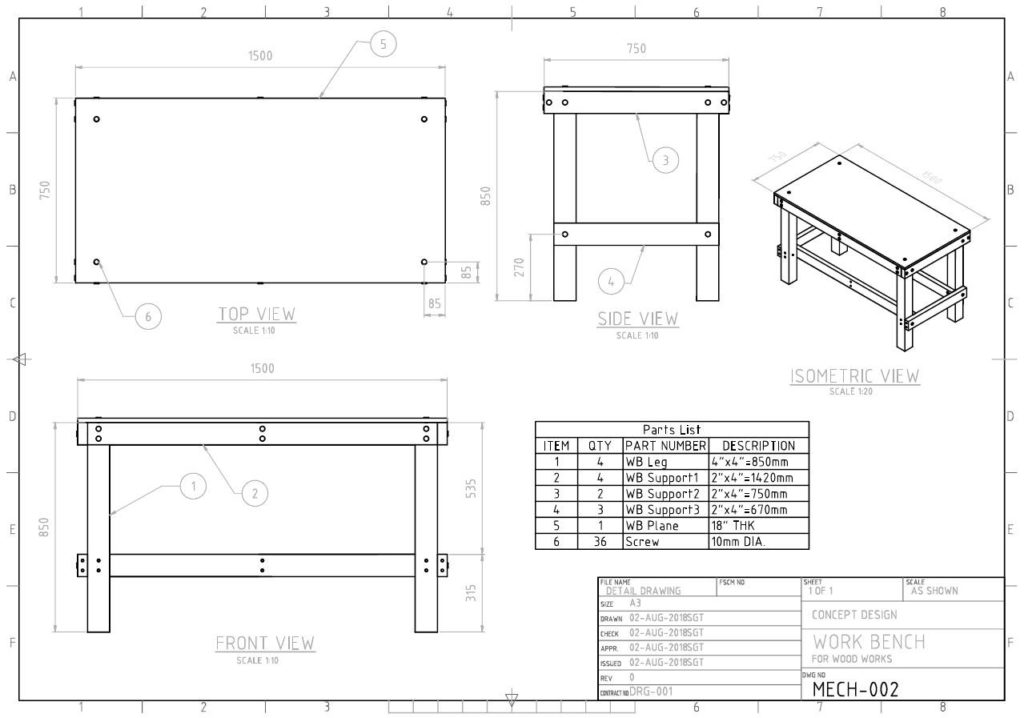
Inventor allows the creation of complex mechanical designs with a vast number of parts. Typically, Fusion 360 is used for smaller mechanical assemblies with fewer parts. Inventor has a much greater scope, however, and can be used to create whole assembly lines and industrial-sized machinery. The main type of modeling created using Inventor is parametric. Furthermore, it is possible to use add-ins such as frame design, injection molds, and sheet metal.
As you would expect, the cost of Inventor is quite expensive. Subscribing to this product will cost approximately $280 per month or an annual cost of $2300. If mechanical design and engineering is your specialty, and you don’t need to collaborate, Inventor is a superb choice.
Civil 3D
If you are specifically interested in the field of civil engineering, AutoCAD Civil 3D could be a perfect choice. This Autodesk software was specifically built for the civil engineering industry and for use with BIM. It can be used for enhanced civil engineering design and also advanced documentation of construction projects. This program is highly specialized but excels in its field.
You can easily create fully-fledged civil engineering designs. Moreover, you can actually use and analyze natural features such as water. In addition to this, the program features an array of collaboration tools that make join-venture projects easy to manage.
In terms of cost, Civil 3D is on par with the other top-end Autodesk products. The monthly subscription costs approximately $320 per month or has an annual cost of $2500.
Top Alternative Software Choices for Freelance 3D CAD Designers
Although Autodesk is considered the top provider of CAD software, there are contenders. Other companies have produced software that rivals AutoCAD and offers just as much functionality. Moreover, some of the other choices are much cheaper and accessible to a wider audience. The following are four alternative software choices for freelance 3D CAD designers:
SolidWorks
SolidWorks is created by Dassault Systemes and is one of the longest functioning CAD programs aside from AutoCAD. It was originally created in 1995 and has remained popular within the CAD industry since then. Using SolidWorks, it is possible to create both 2D and 3D models. It can be used to create anything from small individual machine parts to complete large assemblies.
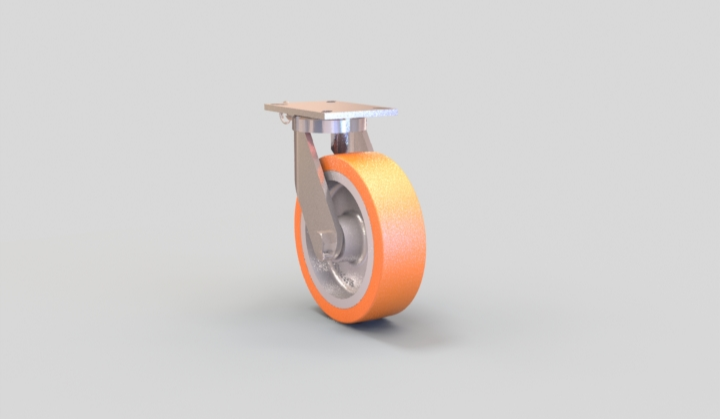
Aside from its basic modeling functionality, SolidWorks also has a host of other features. For example, you can create simulations, renders, animation, and even an estimation of the associated production and manufacturing costs. Moreover, it is possible to add aesthetic features to your designs such as lighting, textures, and shading – this can really improve your perception and understanding of design.
Finally, SolidWorks also has a vast library of materials that can be used in the design process. You can also add your own materials too. Everything is done in layers and the program is easy to use once you get to grips with the layout and toolbars. The cost of SolidWorks is the only let down – you have to pay both a license fee and an annual subscription service which can rack up to thousands. Instead of doing that, you could work with a freelance
DraftSight
Our second Dassault product featured in the alternative list is DraftSight. This program has a similar function and purpose to AutoCAD. It is used as a 2D modeling tool for a wide variety of purposes. DraftSight is user-friendly and features a similar interface to AutoCAD – you can easily get to grips with the basics.
Aside from the easy to use layout, DraftSight also features a myriad of keyboard shortcuts. Once you memorize these shortcuts, your work pace will increase drastically. The system requirements are not as stringent as AutoCAD – you can comfortably run it with less processing power and memory. The only drawback is that it doesn’t have as many features and tools as the Autodesk giant.
The cost is a fraction of what you would pay for AutoCAD – an annual subscription costs approximately $100 which is less than the monthly cost of AutoCAD! When considering using DraftSight, you have to look at what features you require, and whether you would have enough usability from this more basic program. It is of course only a 2D modeling program therefore as a freelance designer its usefulness could be limited.
BricsCAD
BricsCAD is another contender in the 3D modeling industry. It has been out for quite some time and has evolved greatly over the last few years. It can be used to create both 2D and 3D models to a high degree of complexity. As with AutoCAD, it can be used for a wide range of industries including mechanical design and architecture. For architectural design, it also has BIM functionality which is a nice touch.
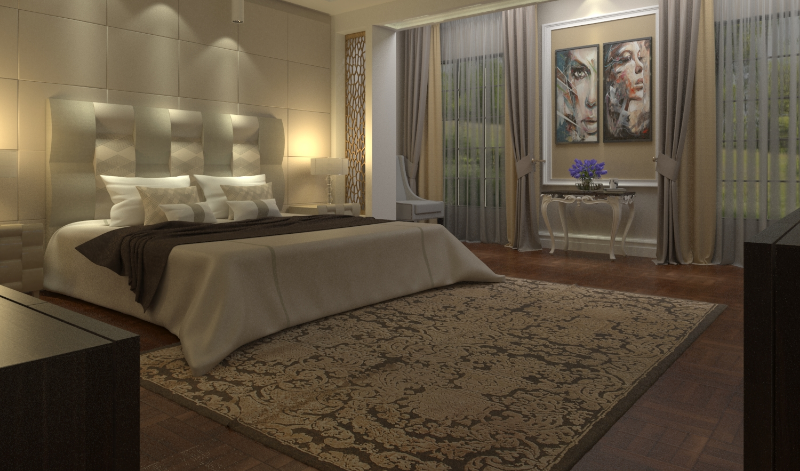
The software itself is highly customizable. It is possible to create custom toolbars, and even record macros for repetitive actions. Once you become comfortable with the program, your CAD design skill will increase quickly.
BricsCAD does not quite have the same degree of features that are present in AutoCAD. Despite this, it is still a highly useful program. Furthermore, you can purchase it for a one-off cost as opposed to a monthly subscription. This will still set you back around $750, but this is much less than paying for an AutoCAD subscription for example.
Microstation PowerDraft
This program is actually made by Bentley and is useful to create both 2D and 3D models. This software is primarily aimed at architects and engineers in a similar manner to Revit and Fusion 360. A main point of note is that PowerDraft supports a variety of common file formats including DWG, IFC, Esri, and SHP.
Another huge plus is the ability to design in context. It is possible to use raster images and satellite pictures to place your models in a specific location. For example, if you are designing a building, you can use satellite images to place it in an actual physical location.
In terms of cost, Microstation PowerDraft hovers in the middle ground. It has a one-off cost of approximately $2500. Some freelance designers prefer AutoCAD, others simply love PowerDraft. The only downside is that PowerDraft does not have as strong 2D drafting capabilities as AutoCAD.
VectorWorks
VectorWorks is considered by many to be the main competitor to AutoCAD. It is an all-encompassing program that allows you to design 3D models and CAD designs from scratch. It is particularly useful for architects as it can take you from design concepts, through to end construction documents.
Using VectorWorks you can design small individual objects or complete structures and building complexes – the scope is vast. One fantastic feature that many people like, is the multiple drawing views. Instead of continually rotating your design, you can click on it and split it into several different views. These views will all be updated as you make changes.
Finally, VectorWorks has a superb resource management tool. You can save pre-designed items within the resource manager and access them on later projects. This manager is fully searchable too – it makes organization a dream.
There is a multitude of software choices available for CAD design. Hopefully, you should now have a clearer idea of what is available. Autodesk is a great software company to use and their products are certainly industry leaders. AutoCAD, for example, is one of the most used CAD programs worldwide and the support for it is fantastic. Other alternatives such as SolidWorks and DraftSight, however, are superb choices too. It all comes down to your personal circumstance and preferences.
Cad Crowd Has Freelance Autodesk Experts
If you are looking to hire a freelance CAD designer from Cad Crowd or sub-contract work through our CAD drawings/design service, you should be aware of what software you prefer. We have a plethora of freelance designers who operate on a number of different software platforms. Before requesting a quote, find out how it works!
