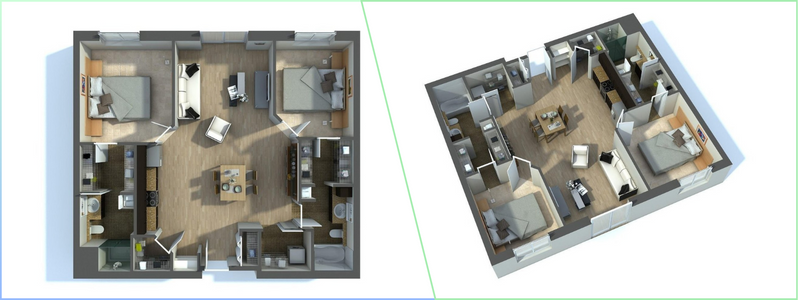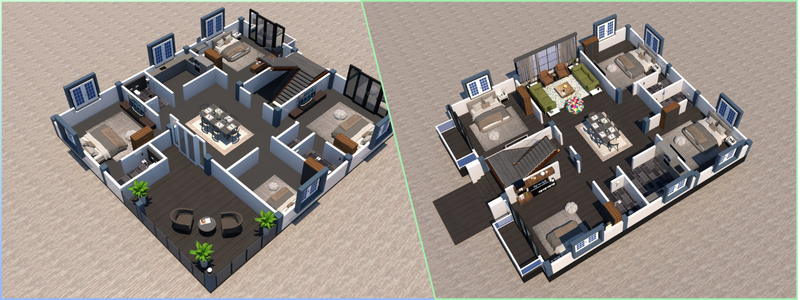3D floor plan rendering services and design technologies have been gaining much attention among architects and companies. The floor plan design is among the most critical aspects, whether you are renovating an existing house or designing a new one. An excellent architectural floor plan significantly affects aesthetic appeal, functionality, and comfort. Floor plans are the layouts developed to represent a particular building layout design and configurations of building infrastructures.
Two main types of floor plans are used in architectural design, namely 2D floor plans and 3D floor plans. Previously, most floor plans were made using two-dimensional or 2D drafting models. But as new technology conquers the world, 3D floor plan rendering is getting increasingly popular by the day.
 Table of contents
Table of contents
- Why do builders prioritize floor plans?
- What are 2D floor plans?
- What are 3D floor plans?
- Key differences between 3D and 2D floor plans
- Benefits of 3D floor plans
- 1. Accuracy
- 2. Affordability
- 3. Use interactive visuals to attract more investors
- 4. Boost advertising and marketing efforts
- 5. Communicate ideas better
- 6. Better design than 2D
- 7. Straightforward presentation
- 8. Effective sales promotions
- 9. High-visual impact
- 10. Latest technology
- 11. More realistic feeling
- 12. View details of the project
- How Cad Crowd can assist
Why do builders prioritize floor plans?
Floor plans are often dubbed as the life and death of all architectural designs. With the help of floor plans, you can get an aerial perspective of the different rooms and the available space. Thanks to floor plan designers, it becomes easier and simpler to scale the sizes of the rooms and get details of the fixtures. Floor plans also create a more unified design aesthetic that helps add new dimensions to a property.
RELATED: Why companies are choosing 3D floor plan rendering to design and visualize projects
What are 2D floor plans?
2D floor plans present an essential representation of available spaces and different rooms after the structure is all set. It provides a perspective of exit locations, room size, and furniture placement to guarantee free space. In addition, 2D images can also be used to develop building plans, office layouts, and garden designs. These floor plans are made in Photoshop or CorelDraw to provide an overall view.
What are 3D floor plans?
3D modeling technology and 3D floor plan rendering services allow visualization of design ideas and principles that were only expressed verbally in the past. A floor plan is a three-dimensional representation of rooms or a room developed from a simple floor plan. 3D floor plans are the newer alternative to the black and white 2D floor plans. A 3D floor plan shows the different details of a room, including the doors, windows, furniture, and more. Furthermore, it makes it easier for buyers to understand and imagine the areas in 3D before the structure is remodeled or built.
RELATED: How do 3D interior design rendering services use space planning for floor plans?
3D floor plans are also shown from an aerial perspective. 3D rendering and 3D floor plan design services can be valuable in helping you select the most suitable design for your new space, whether it’s a commercial property or a residential home. 3D floor plans can help you choose the right design according to your needs.
Key differences between 3D and 2D floor plans
2D and 3D floor plans are different in many ways, and some of these are the following:
Cost
2D floor plans are cheaper compared to 3D floor plans. However, it is worth putting resources into 3D floor plans because of the various valuable images distributed in them.
Intuitiveness
You can stack 3D floor plans with several animated alternatives to improve customer experience, unlike 2D floor plans that can only offer viewers limited options. With 3D floor plan designs, the viewer can gain control to draw attention and rotate the view of the structure from various perspectives. It also identifies issues early on and provides a picture of the interior.

Quality
3D floor plans are deemed more equitable than their 2D counterpart both during and after the structure’s completion. With 3D floor plans, 3D architectural visualization firms can add furniture to improve the overall appearance and create more realistic images of dimensions to understand how they will look after the project is completed. 360-degree virtual visits, full views, and walkthroughs are possible in 3D.
RELATED: How architectural companies design 3D floor plans for residential home design
Technicality
2D drawing and floor plan designers use only the y-axis and x-axis for 2d drawings, with configurations controlled only on the left and right. You can use these to show an object’s right, top, and front half. On the other hand, 3D floor plans are developed utilizing the x, y, and z-axis. It feels like you are seeing a real object here. The design will also be identified from different sides. Strong models and wireframes can also be made line by line with the help of 3D technology.
Benefits of 3D floor plans
3D floor plan rendering and floor plan designs are gaining acceptance among architects and companies thanks to their ability to provide realistic representations of spaces. More importantly, 3D floor plans offer benefits unmatched by 2D floor plans. Explore the various advantages of 3D floor plans to discover how they can elevate your projects to new heights:
1. Accuracy
3D floor plans are more photorealistic, giving potential buyers a clearer image of the overall layout and design. It will let you visualize the area with more precise measurements. In addition, you can also view the floor plan designs from various angles that will ultimately help architects and companies with their projects.
RELATED: Why you need to use 3D modeling services to create floor plans
2. Affordability
You can also easily envision a space using a 3D floor plan rendering and 3D architectural visualization firms even before the start of the actual construction. You can also make some additions or changes to the 3D floor plan designs, ultimately helping you save money and time. The complexity and size of the project determine the cost of 3D floor plans, allowing you to make more informed decisions regarding your budget.
3. Use interactive visuals to attract more investors
3D floor plan designs can also show a view of the whole property instead of a single room alone. With this, users can rotate the views to check how each property area will look. 3D architectural modeling services offer more responsiveness and interaction for a better user experience, allowing an enhanced audience engagement that can help attract more potential investors. It also reduces the need for design revisions after the construction is completed.
RELATED: Working with a 3D home design service – things to consider
4. Boost advertising and marketing efforts
A solid 3D floor plan can also better convey the actual layout of the interior and how the space will flow. 3D floor plans can also boost sales for both realtors and property owners. 3D floor plans are an effective tool for marketing at trade fairs, offline events, third-party websites, and other platforms. Most importantly, these 3D floor plans give clients more engaging perspectives on everything. The clients can receive 3D floor plans immediately via email or even mobile chat. The realistic scale and appearance of these floor plans make it easier for potential buyers to appreciate and understand the value of their investment.
5. Communicate ideas better
3D floor plan designs also come in handy for communication among architects, engineering design firms, realtors, and companies. It gives you a walkthrough of the property by presenting exactly where everything concerns each other. It also makes it simpler for the development and design teams to collaborate and incorporate their ideas where and as needed.
RELATED: 3D rendering costs & 3D visualization prices for firms
6. Better design than 2D
2D floor plans can provide more advanced details with designs, surfaces, and other style theme ideas. But with 3D floor plans, it is possible to display the complete style theme on the screen and visualize its viability.

7. Straightforward presentation
3D floor plans are also more flexible than traditional 2D ones. They offer more options for rotations, animations, and more. Sharing with clients via third-party websites or email is also easier and simpler. Architects and companies can also easily send their 3D floor plan designs to investors or clients for review.
8. Effective sales promotions
3D floor plans can also bring new and fresh ideas for more effective sales promotions for architects and companies. It can help them attract more customers with intuitive and helpful websites. Aside from this, a 3D rendering company can also help them conduct more creative marketing campaigns.
RELATED: Why are companies and firms moving from 2D to 3D CAD architectural renderings and models?
9. High-visual impact
3D floor plans are more aesthetically attractive than simple 2D floor plan drawings. 3D floor plans can depict the building’s design, materials, and color more clearly than 2D floor plans. Likewise, 3D floor plans can be utilized to examine the structure and verify its stability and integrity.
10. Latest technology
The newest 3D display devices also support and allow quick changes to prevent wasting assets such as money and time.
11. More realistic feeling
3D floor plans can also allow buyers to get a real vibe of a structure before investing. As a result, it helps reach the best decisions.
RELATED: 3D house and floor plans rates & costs for drafting services companies
12. View details of the project
Once you are ready to present your project to your clients, 3D floor plans can also give you a closer look at your proposal before you begin the actual development. Use 3D floor plans today and let them help you grow your business!
How Cad Crowd can assist
Ready to elevate your project design and visualization with 3D floor plan rendering? Cad Crowd offers top-notch 3D rendering services that bring your architectural visions to life. Our experienced team of freelance designers and modelers will help you create stunning, realistic 3D floor plans that captivate clients and streamline your design process.
Contact us today for a free quote and discover how 3D floor plan rendering can transform your projects into visual masterpieces.
