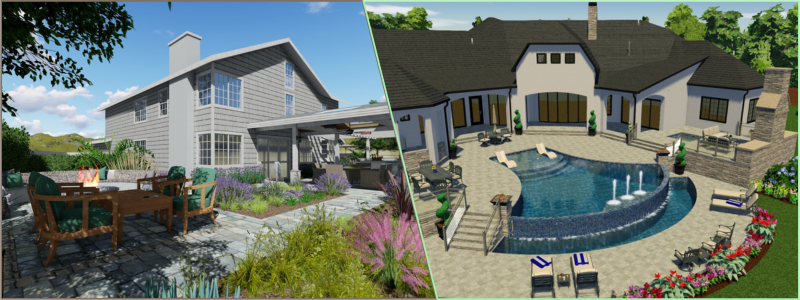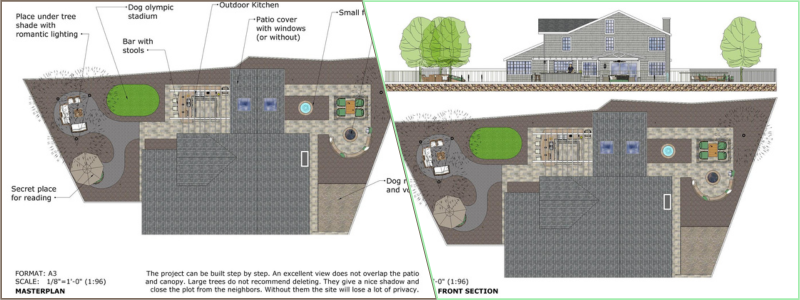Architectural site planning is one of the most critical steps for architects to do their jobs. If you are an architect, you likely have already made an architectural site plan, whether you realize it or not. The question now is, did you do it right? Did you adhere to the specific architectural site planning requirements in architecture? Read below to learn the best practices for architecture firms on residential and commercial architectural site planning.
 Table of Contents
Table of Contents
What is architectural site planning?
Architectural site planning is a pivotal stage in the architectural process that encompasses organizing site access, topographical gradients, drainage systems, privacy considerations, and multiple structures on a property. Unlike floor plans, which depict the layout of a single structure, architectural site plans provide a comprehensive view of the positioning of various structures with the land’s features, such as vegetation, water flow, slopes, and more. This planning phase typically occurs early in the design process and leverages 3D architectural site plan rendering services to offer a holistic overview of the prerequisites for successful project completion.
RELATED: What types of 3D rendering do architectural design studios & CAD freelancers use
Purpose of architectural site plans
Often enhanced with 3D architectural rendering services, architectural site plans are vital in early-stage building process applications. While they may not depict the precise aesthetics of structures on a property, site plans indicate the locations and dimensions of future buildings, proving valuable in obtaining zoning permits. These plans provide a comprehensive view of the property, facilitating communication of development ideas to colleagues or clients. It is essential to recognize that architectural site planning is one component of a multifaceted process. An architectural site plan is one of several drawings to develop a land parcel.
When do you need an architectural site plan?
Architectural site plan designers are essential in developing effective site plans in the following circumstances, such as remodeling or new construction projects:
- Architectural site plans are required for a conditional use permit for a commercial property.
- If you have encroachment problems with your neighbor, you can submit the drawing of an overhanging encroachment as an exhibit to the city.
- If you plan to redo your landscape with landscape design services, you can begin with an architectural site plan to determine what to remove and keep.
- A building permit is required for an additional outdoor structure.
- You will apply for a demolition permit to demolish your existing house or a different structure.
- A building permit is also required for areas with requirements for tree protection. Planning departments consider it helpful to identify if there is a need for additional protection for the trees found on the property.
- Consider utilizing swimming pool design and drafting services to remodel or remove your swimming pool.
- You want to sketch out a new roofline.
- A straightforward guide for upcoming landscaping tasks is essential. Utilizing architectural site plans with 3D landscape rendering services can clarify instructions and prevent misunderstandings.
These are just some instances when an architectural site plan is necessary. But when in doubt, you can contact the permitting authority in your local area for further assistance.
RELATED: Drafting services rates vs. architectural development costs & differences in pricing
What does an architectural site plan include?
The definition of architectural site plans in the field of architecture can vary, as architects and professionals have individualized perspectives on the elements to include in early-stage site drawings. Nevertheless, certain textual and visual information is commonly incorporated in architectural site plans, often enhanced with 3D architectural visualization services. These key elements include the following:
- Title of the project
- Clear definition of the specific type of drawing
- Address of the parcel of land
- Site boundaries
- Scale of the drawing
- Gradients and levels
- Key dimensions of items, such as the structures on the property
- North point of the property
- Roads around the properties
- Locations of landscape features such as water and trees
- Access points for the site
- Listing of legal orders that can affect the property development, such as historic district rules or tree protection orders
- Parking areas
- Existing features on the landscape that require removal
- Existing site buildings that must be removed
- Planned or external sources of light
- Service hookups for different utilities, including water, gas, electricity, and more
- Gates and fences

Key considerations for architectural site planning
Architectural site planning is undeniably a critical phase in the planning process for both commercial and residential properties. Engaging commercial architectural drafting services can provide valuable expertise for this phase. Before commencing your architectural site plan, it’s essential to consider several key factors concerning the site itself and its surrounding context.
RELATED: How 3D rendering services are used by architects for each stage of a new project
Below are the factors to consider when planning a commercial or residential site:
Climatic factors
Regardless of the type of property in question, weather conditions are always a significant consideration and warrant the expertise of architectural drawing services. Factors such as the potential for flooding, annual rainfall patterns, and temperature extremes—whether hot or cold—can impact various design decisions. These factors may influence the selection of HVAC systems, water sourcing, and the design of specific structures on the property, all of which can benefit from the precision and foresight offered by architectural drawing services.
RELATED: Architectural plans, CAD drawing costs & architect service pricing
Cultural factors
Failing to consider the history and culture of the parcel of land in question may result in developing a property deemed unusable, as history and culture hold significant influence in various regions of the world. 3D architectural modeling services can assist in visualizing and respecting these cultural and historical elements in the design. Before starting, ask yourself key questions: Are there any historic buildings or landmarks on the property?
What is the land’s historical background? Will certain groups oppose specific uses or development of the land? It’s important to address these considerations during the architectural site planning process, and 3D architectural modeling services can provide valuable insights and visual representations to guide decision-making.
RELATED: 3D visualization: the future of architectural design
Existing land use
Considering the current use of the parcel of land you intend to develop is crucial, and utilizing architectural drafting services can provide valuable insights. Equally important is understanding the usage of surrounding properties. For example, imagine building a new family home to discover that adjacent farmland is frequently treated with hazardous pesticides using noisy single-engine planes. This scenario underscores the importance of being aware of the activities and purposes of neighboring properties before commencing development on your parcel of land. Architectural drafting services can help ensure thorough consideration of these factors.
Geology
Is the property you are planning to develop a bit rocky? If yes, what types of rocks can be found there? Answers to such questions will determine if you can develop the parcel in the specific way you plan to and how you will go about the process. For instance, rock sheets under the soil’s surface can be either impenetrable or serve as notably solid foundations.
Hydrography
A quick survey of the property’s surface may reveal visible water features such as lakes, rivers, ponds, and streams. However, hydrographic considerations extend beyond the surface level, and 3D house rendering designers can help visualize these aspects. For instance, subsurface water, including the stability and depth of the water table, can significantly impact the structures you plan to build on the land. Additionally, it’s vital to assess how water flows and drains on the property during seasonal floods or heavy rainfall events. Skilled 3D house rendering designers can improve the understanding and planning of hydrographic features on the property.
RELATED: What are the principles of architectural design?
Natural factors
You will lose in the end if you build something that happens in opposition to the surrounding nature. Consider the area’s natural factors, from weather and wind to insect concentrations. Your best choice here is to plan a property that will work with and not against the nature around it.
Soil
Understanding the soil types on the property is a critical aspect that construction design and drawing services can help address. Soil type is far from a trivial concern, as it directly influences how construction should proceed. It also determines the complexity of grading, construction, and other site-related tasks. Different soil types, such as highly aerated dark soil, clay, or rocky soil, exhibit distinct behaviors that significantly impact construction. Acquiring this knowledge before finalizing your architectural site plan is essential, and construction design and drawing services can provide the expertise needed to navigate soil-related considerations.

Topography
Are there existing topographical features on the land you plan to build on? Including these features in the architectural site plan are crucial, and 3D exterior rendering services can help visualize their impact on the design. While these topographical features may not remain in the final architectural site plan, the planning process must consider how elements such as valleys and hills will be addressed. Utilizing 3D exterior rendering services can enhance decision-making related to integrating or modifying topographical features on the site.
RELATED: 6 Sustainable design solutions your architectural design services should use
Vegetation
Does the property have existing vegetation? It’s important to document all naturally occurring plants on the property, from established trees to weeds. Leveraging 3D visualizer services can aid in visualizing how the vegetation interacts with the proposed design. This documentation helps identify the natural vegetation that can be retained or utilized in the architectural site plan, the vegetation that needs to be removed, and potential future plantings that will thrive on the parcel.
Wildlife
Wildlife can make or break the value of a property. Depending on where you plan to develop the property, you might deal with armies of rodents or apex predators. You might even be blessed with the natural beauty of wild horses and deer. All of these must be accounted for when completing your architectural site plan with architectural design services.
RELATED: How much does it cost to hire an architectural design service?
How Cad Crowd can assist
At Cad Crowd, we have the privilege of working with some of the best architectural planners in the industry. If you need help planning your next architectural design, look no further. Contact us for a free quote.
