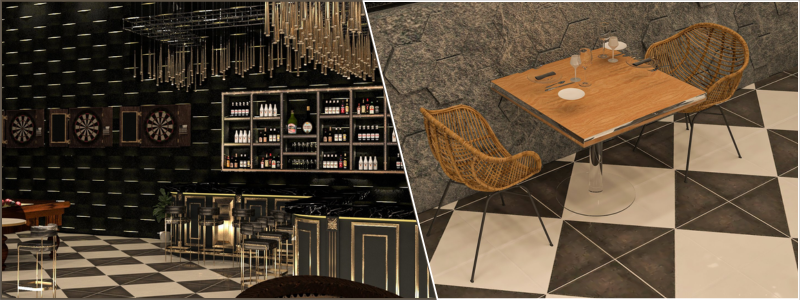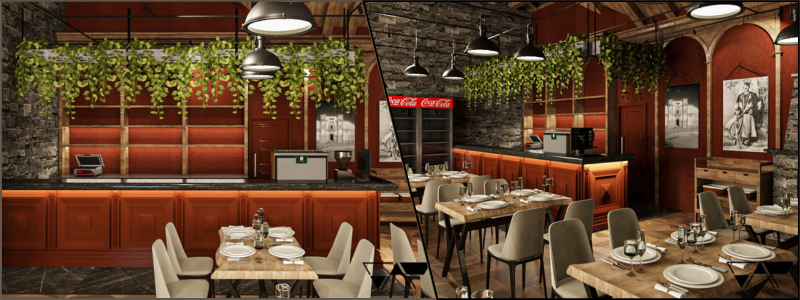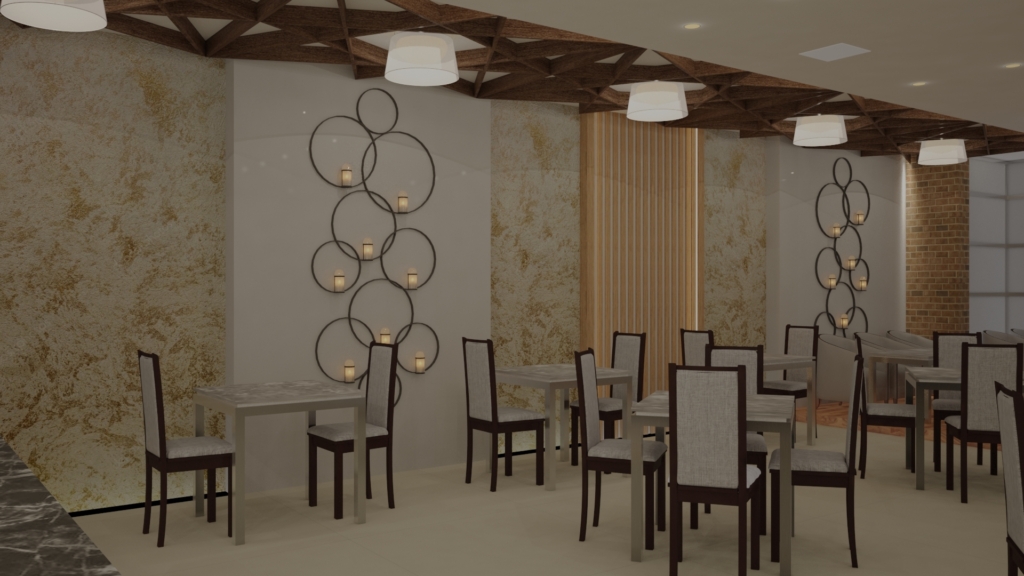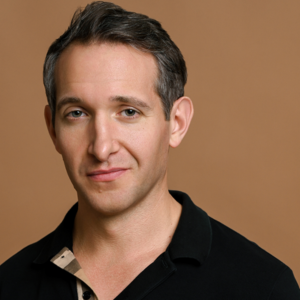Today’s post discusses the ability to create gorgeous 3D restaurant renderings when you hire a 3D design services company. Cad Crowd is a leading provider in outsourcing 3D renderings and services for the best architectural, design, and engineering firms. We’re here to explore how you can maximize 3D restaurant renderings.
It’s already common knowledge that the world has been on an endless cycle of change. What do all these changes mean to a restaurant owner? It merely implies that they, too, need to cope with the changes if they hope to rise to the top.
Restaurants are all expected to have a smooth flow to give customers the most positive experience. A seamless design also guarantees that staff members will be more effective in carrying out their day-to-day tasks and responsibilities.
A surfeit of factors taking place all at the same time allows a restaurant to operate smoothly like well-oiled hinges. Try imagining this: the chefs are busy cooking in a corner, the waiters are passing through the aisles with their hands full of trays to serve dishes, while the diners are seated at their respective tables. For example, you might have to find 3D furniture rendering services to help you make strategic decisions about furnishings.
With all of the hullaballoo occurring, it only makes sense that a restaurant should be in organized and tiptop condition to give both customers and staff members their much-needed space and elbow room.
3D restaurant visualization has a single important purpose, and that is to organize the entire space to ensure that everyone in there is well-accommodated. These models help come up with a carefully planned and complete restaurant model that can be presented to clients.
Thanks to these images, you can pinpoint problems early on and address any possible issues for the restaurant concept to be polished out through and through. A 3D restaurant render will let you envision the whole space, anticipate any areas that may have room for improvement, and get some solutions in line for them.
RELATED: 3D commercial rendering: Effective retail design layouts for your company
🚀 Table of contents
3D restaurant renderings at a glance
3D restaurant visualization involves the use of state-of-the-art motion graphics to create digital depictions of interiors. The renders are detailed displays of every aspect and element of the design. These include the layout, the textures, the lighting, and even the furniture. The primary goal is to come up with a lifelike image to allow stakeholders to envision the result before the start of the actual physical work.
3D renders for restaurants have changed the presentation procedure for design concepts to offer perks that old-school sketches and blueprints can never offer. The ability to view a photorealistic image of a product prior to its completion makes way for an improved planning process, adjustments to the design as needed, and a more visually enticing and cohesive space.
In the dog-eat-dog world of restaurants, 3D modeling design services can change your plans and marketing efforts in the most dramatic ways thanks to the improved visual appeal and ambiance.

Why use 3D restaurant renderings
You simply can never overstate the benefits that 3D restaurant renders can offer, which include but are not limited to the ones below:
- Budget-friendly solutions
3D images for dining spaces can help significantly cut down the costs that often come with revising designs. Rather than having to make adjustments throughout the construction stage, both clients and designers will be able to view possible problems in the rendering and change them as needed. The proactive approach reduces expensive rework and errors. It can then make both the budget management and project timelines more efficient.
If, during the rendering phase, some design elements were shown to need some requirements, these can be addressed accordingly to smooth out the entire process of construction. Envisioning the design in advance minimizes the need to make changes right on-site, which saves money and time alike.
3D restaurant models are also a big help for real estate developers who need to blow away potential buyers with a restaurant design presentation. Thorough 3D commercial renderings give developers a tool for demonstrating the potential of the space and the possibility of transforming it into a bustling dining spot.
- Unparalleled visualization
The accurate visualization of the final design of the restaurant is the most undeniable benefit of 3D renders. The images help you make wiser decisions regarding the décor, ambiance, and layout of the space.
Detailed 3D renders also allow designers to play around with various materials, colors, textures, and other design elements to view their appearance once added to the actual area. Such a level of intricate detail is something you can’t expect from conventional 2D drawing services.
Improved visualization can also help pin down possible issues with the design while the process is still in its early stages. If a specific material or color scheme doesn’t give off the same vibes it was expected to, you can make the tweaks easily right away before the start of any actual physical work. It can help you save a significant amount of money and long hours of time just to ensure that the final design will cater to the expectations of the customer.
3D restaurant renders also allow visualizing the ambiance and vibe of the area to make it a breeze to achieve the preferred look and feel for the space. Top-of-the-line restaurant renders can show the effect and relationship between different setups of lighting and their influence on the overall ambiance to create the most unforgettable dining experience.
RELATED: Why 3D rendering and retail store design services for commercial spaces are important

- Efficient marketing endeavours
Topnotch 3D restaurant visuals can also serve as a powerful tool for marketing as they vividly present not just the design but also the ambiance of the space. You can use these visuals and add them to your social media posts, websites, and brochures. These are great enticements for prospective investors and clients because they showcase the look and feel of the restaurant.
You can even consider using the same visuals during project presentations to convey the vision of a space effectively. It is a far cry from just sticking with traditional photos or drawings of barren spaces.
With today’s hospitality market becoming even more cutthroat, you’ll be making a big difference if you use visually enticing materials for your marketing campaigns. Some companies regularly utilize 3D presentation services to make sure they get the bang for their buck when it comes to marketing.
Several hotels today are already using 3D renders to highlight the posh ambiance and vibes of their on-site restaurants not only to attract more guests but also to set themselves apart from their competitors.
Captivating and detailed visuals can help communicate the one-of-a-kind experience that the restaurant has to offer. This will then result in more positive reviews and reservations.
3D rendering services for dining places are great for marketing purposes because they give prospective diners a rare chance to experience the space first with the help of lifelike images.
The said method changes the way restaurants attract and engage with their target clients. Most importantly, it offers a more convincing and immersive glimpse of what their dining experience would be like.
How to create gorgeous 3D renders for restaurants
The following are the steps involved in the development of amazing 3D visualization images for restaurants:
1. Creating the layout in 3D
The very first step in the process of producing 3D restaurant renderings is the layout design. It encompasses adding fixtures, furniture, and other elements to guarantee that the flow and space are used optimally.
The process of making this layout involves the client and the designer working closely together to understand the former’s requirements and vision and translate these into detailed 3D models.
2. Designing the floor plan in 3D
A thorough expert 3D floor plan is designed to offer a complete glimpse of the space. It helps understand the dimensions of the various elements of the design and the spatial relationships among them. This floor plan also provides detailed configurations and measurements of the layout to give a clear blueprint for the design and construction process.
These floor plans in 3D are of great use to interior designers and real estate developers. They provide a detailed and clear representation of the area to help in the decision-making and planning process.
RELATED: Better 3D rendering and retail store design services for commercial spaces

3. Using lighting techniques in 3D
Lighting has a key role to play in the overall ambiance of restaurants. More sophisticated techniques for 3D lighting design services are used to replicate different lighting scenes. These ensure that the final design will achieve the preferred atmosphere and mood. These lighting methods can include artificial lighting setups, simulations of natural lighting, and special effects to achieve a particular ambiance.
With the use of state-of-the-art 3D lighting methods, designers can come up with lifelike images that are accurate representations of how the space will look under various lighting conditions. It then creates the desired atmosphere and vibe for the restaurant.
4. Adding textures, materials, and decoration
To create a realistic restaurant rendering, it’s critical to choose the right textures, materials, and decorations. Detailed decorations and high-quality textures can breathe like into the render and make it resemble reality as closely as possible.
The materials that the rendering uses must be a representation of the actual materials to be used during the construction to create the final design’s accurate depiction.
With the help of reliable 3D design services, it’s possible to create realistic and detailed textures that can boost the render’s quality in general. It includes the use of sophisticated rendering methods and high-resolution images to produce a naturalistic demonstration of the decorations and materials.
How Cad Crowd can help
Cad Crowd will be more than happy to connect you with the most dependable 3D design service company that can transform the design of your restaurant with gorgeous 3D renderings. We have more than 14 years of experience connecting top architectural, design, and engineering companies to pre-vetted professionals quickly and reliably. We will guide you in finding the right team that can create realistic and detailed renders that are guaranteed to attract more traffic to your restaurant. Get a quote today.

