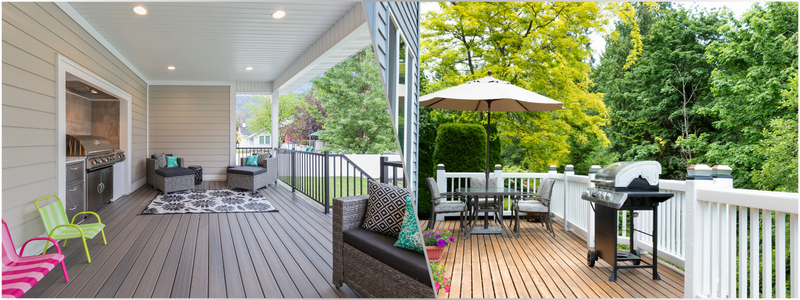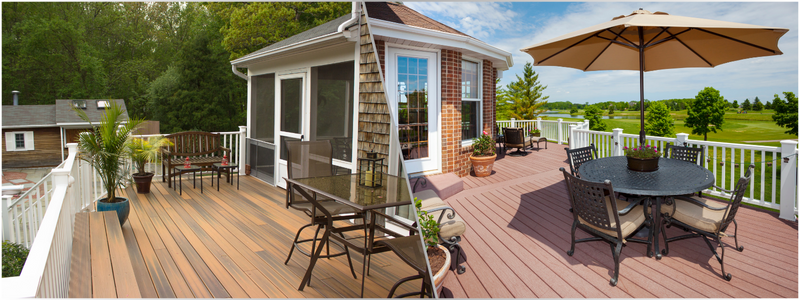Wouldn’t it be great if you could predict your future with the help of technology? Imagine knowing what will happen in five years, allowing you to change or switch things up before they even happen. This is exactly what 3D rendering services are all about. If you’re currently taking on a home renovation project, but your team is having a hard time envisioning what and how the final product would look like, 3D exterior rendering can provide a clear and definite image of the new deck you’re working on.
For the past few years, deck design has gone through significant innovations, and 3D exterior rendering is one of the newest features. 3D exterior rendering and deck design open up a whole new world from traditional 2D designs. Using this technology, 3D designers can now come up with a realistic and comprehensive visualization of the project once it’s completed. Although 2D designs offer the basic size and layout of a proposed deck, 3D-rendered designs can give a rendering of the outdoor area with a new deck added to it. This is what companies need to visualize every project entrusted to them.
 Table of contents
Table of contents
RELATED: The best 3D rendering software and services for outdoor living & deck design projects
What is 3D exterior rendering and deck design?
3D exterior rendering and deck design refer to the process of developing a deck’s three-dimensional model with the help of specialized software. While traditional 2D designs can only offer flat representations of a deck, 3D deck design allows 3D exterior rendering designers to develop a virtual model viewable from different angles. This technology works with the use of Google Sketchup or computer-aided design such as CAD0, for instance, to make the deck’s 3D model. This model can then be customized and manipulated to cater to the specific needs of the client.
There was a dramatic rise in the popularity of 3D renders, and there is no surprise why it happened that way, either. For one, 3D rendering for deck designs allows a more stress-free experience when creating complex building designs. This modern technology has also empowered architects to create intricate designs easily. 3D technology is also a big help for prospective investors and buyers with a limited understanding of architectural designs, allowing them to see the vision of the project’s architect. 3D renders also offer builders, 3D architectural design professionals, marketers, and other professionals in the field a more reasonable means of exploring the different choices available to them.
RELATED: 3D landscape design services: cost, rates, and pricing for companies and firms
Benefits of 3D exterior rendering and deck design for companies
The process of deck design has gone through a revolutionary breakthrough thanks to 3D design. Using 3D designs is a win-win for the client and the deck company. 3D designs help deck companies sell their projects while customers gain more confidence to proceed with their new deck construction. 3D exterior rendering and deck design also allow users to customize their deck. They get to choose the materials they want, add accessories and furniture of their liking, and adjust the dimensions and layout to suit their specific requirements and needs.
The 3D technology also allows homeowners to visualize their home’s deck design way before the start of the construction. It makes it easier for them to plan and make the necessary changes and adjustments. Simply put, 3D exterior rendering and deck design are excellent tools for contractors and homeowners alike. Since building a new deck is no small investment, 3D designs give homeowners more peace of mind when deciding on this expenditure. The following are some of the notable benefits of using 3D exterior rendering and deck design for companies:
RELATED: 3D exterior rendering services that include in-ground swimming pool design
Prevent redesigns along the way
One of the hidden perks of 3D visualization services and deck design is its potential to help companies save time and money. Presenting designs more simply and realistically lowers the possibility of miscommunication between contractors, architects, and clients. It means fewer design revisions, resulting in lesser added costs and fewer delays in the project.
Clients can easily suggest or approve changes at the earliest time possible during the design process. This prevents costly adjustments the moment the construction begins. 3D renderings also help architects pinpoint structural concerns or flaws in the design that 2D plans cannot show. The early detection of issues can prevent expensive reworks and errors in the long run, saving money and time.

Bring deck designs to life
3D exterior rendering and deck design breathe life into every design. Traditional 2D blueprints and drawings usually fall short in terms of showcasing the vision properly. On the other hand, 3D photorealistic rendering companies specializing in home exterior and deck design offer a photorealistic three-dimensional representation of the design. It means that architects, stakeholders, and clients can see the project’s fine blueprint way before the start of the construction process.
RELATED: Why are companies and firms moving from 2D to 3D CAD architectural renderings and models?
This improved visualization helps avoid ill interpretations and misunderstandings. It lets clients see the exact appearance of the final product to make it easier for them to make informed decisions and recommend changes as needed. Thanks to the realism and level of detail that 3D exterior rendering can offer, clients can better appreciate the design’s scale, aesthetics, and impact as a whole.
Cost-effective
3D renders also help architects identify and rectify flaws during the design phase. With the 3d rendering as the initial stage, the company will be able to save more money and prevent the hassle of addressing these flaws just when the construction is finished. Architects can view the different angles of the deck several times to prevent architectural flaws. It can even let them experiment with the design of the building to develop other options that can better meet the client’s expectations.
RELATED: How 3D rendering services are used by architects for each stage of a new project
Easier and faster revisions and iterations
As far as the architectural world is concerned, it’s pretty common for projects to go through several revisions and iterations before everyone agrees upon the final design. 3D exterior rendering simplifies the process by allowing easy and quick changes. Unlike conventional methods, where you need to start from scratch or draw entire sections all over again, it takes minimal effort to modify and update 3D renders for home exterior or deck designs. This benefit alone is already an exceptional feature.
3D architectural visualization experts can also experiment with different design elements, including textures, colors, and materials, to determine a functional and visually appealing combination. This level of flexibility is a big help for problem-solving and creative exploration, which can result in more innovative and refined architectural solutions.
RELATED: 13 steps for outsourcing 3D architectural rendering with companies & 3D artists
Immediate feedback
When the client can see the architect’s vision with their own two eyes, providing feedback will be easier, and changes can be discussed more seamlessly. For example, the design can be used to convince the client if they don’t like a certain choice of colors. They might be unaware of the intricacies of the building’s architecture, but they can always request the architect to use another color. Simply put, 3D rendering functions as the language that bridges the gap between the client and the architect.
Promote the exterior design
You can also use 3D designs to market a project. 3D architectural rendering services can come in handy for pre-selling projects even before laying the first brick. This can be an ideal help to get investments for the project and give it a kickstart. 3D renders used correctly can also function similarly to virtual reality. Customers, clients, and investors can experience the project’s realistic view. Realtors can also use 3D renders to ignite the interest of the general public before it goes live. People could also participate in a virtual tour of the entire property to experience it first-hand.
RELATED: Top 6 architectural visualization and 3D rendering trends for your company to follow
Showcase details and textures
One of the most striking benefits of 3D exterior rendering and deck design is the ability to present realistic representations of the materials. The 3D architectural presentation professional can simulate materials and textures to give stakeholders and clients a more vivid impression of what the project will look like upon completion. This level of detail has a significant effect on the process of making decisions regarding the design.
Clients will also better appreciate the choice of aesthetics, including the selection of the glass sheen, stone texture, and whether to opt for wood or brick siding. The real-life representations of materials can help narrow down the choices and guarantee that the materials selected will align with the overall goal and vision of the project.

RELATED: 3D rendering costs & 3D visualization prices for firms
Bring your vision to life
Back in the day, architects used hand-drawn concept sketches to convey their ideas and thoughts. Some of the drawings should be detailed enough to describe even the smallest details. Even a single loose line might lead to the building’s concept going off the mark. 3D exterior rendering for home renovation or deck design can simplify the process. It’s now possible to have life-like project models and get a clearer picture of the architect’s vision. Gone are the days when you still needed to imagine the final look of the building. This time, you can see the vision in the form of its replica.
How Cad Crowd can help
Bring your home renovation and deck design vision into reality with Cad Crowd’s team of freelance experts. Take advantage of the opportunity to bring your dream project to life. Click the link below, and let’s get started on creating your perfect home renovation and deck design.
