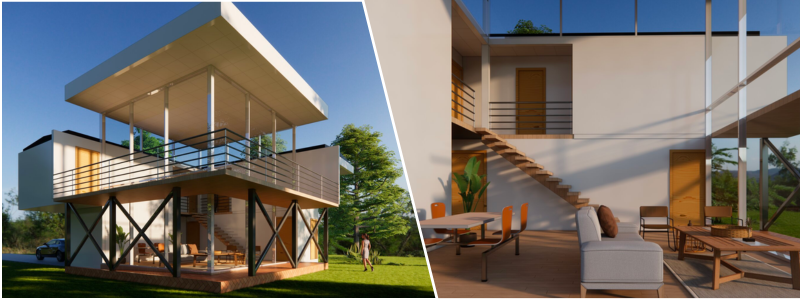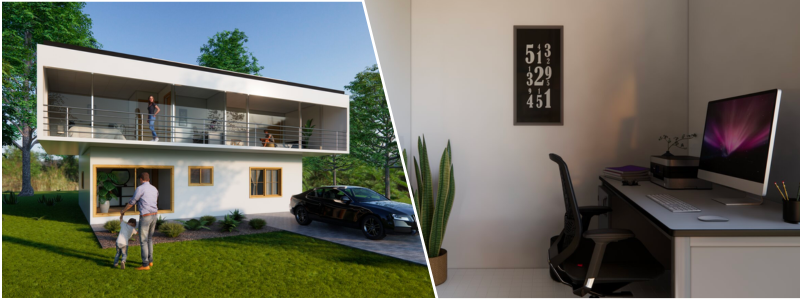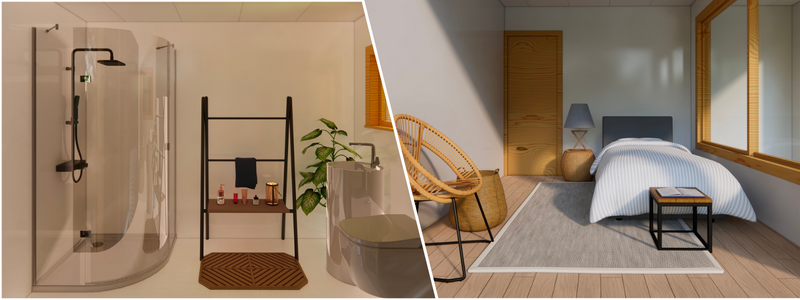There’s no question about the significant growth in popularity that BIM or Building Information Modeling has been getting these past few years. On the off chance that it’s your first time learning about BIM, it’s often described as a new way of going about the documentation and design of construction projects.
BIM comprises the virtual representations of actual pieces and parts used to construct a building. These BIM elements have the logical and physical characteristics of their counterparts in the real world. Simply put, BIM elements are digital prototypes of the physical elements of a building. With the help of BIM, you can build something virtually before you build it physically.
Users of BIM list several benefits it offers at different phases of the construction project, including estimation, scheduling, risk analysis, more effective management of facilities, and developing a more collaborative process among all stakeholders. However, BIM can offer more in other specific aspects and areas. One particular case is how it provides substantial advantages to contractors who work on mechanical, electrical, plumbing, and fire protection or MEP/FP design and construction. Using BIM in MEP/FP modeling streamlines projects improves collaboration, and reduces waste and risk.
BIM proves beneficial in MEP/FP through its application in 3D modeling design services, shop drawing services, fabrication drawing services, builder’s working drawings, comprehensive section reviews, collision detection, bill of materials, scheduling, and more. These benefits are equally applicable to both electrical and mechanical fields.
 Table of contents
Table of contents
- Benefits of integration of architectural BIM services in the MEP/FP design process
- The 3D advantage
- Interference prevention
- Improved estimation of costs
- Improved visualization
- Gain total control
- Enhanced collaboration
- Better management of the project
- Higher safety levels
- Augmented accuracy
- Procurement and logistical planning
- Prototypes made faster
- Address challenges
- Streamlined processes for design and construction
- Sustainable benefits
- Welcoming BIM innovations in the MEP/FP design process
- How Cad Crowd can help
RELATED: Industry rates for BIM services & Building Information Modeling costs
Benefits of integration of architectural BIM services in the MEP/FP design process
Complete BIM integration has been proven to be greatly beneficial. If you’re still unsure as to how architectural BIM services can complement the MEP/FP design process, here are a few points to convince you further:
The 3D advantage
The first is the most basic BIM modeling service benefit. However, 3D designs of ductwork and piping can help MEP/FP contractors save more effort and time. Thanks to these designs, they can better visualize and understand their clearances and know how to add equipment or make adjustments before its final implementation in the field.
They can also view the model from all possible angles, for example, which include the interface of the processes. It can also be used for redesigning the model and making further enhancements along the way.

Interference prevention
How often have you heard horror stories about electrical trays and plumbing being installed haphazardly? This clash, mainly when several players are involved in the project’s different facets, is typical in construction projects.
The bright side is that it is possible to detect these clashes with the help of BIM during the design stage to solve them immediately. Clash detection includes but is not limited to Hard Clash, Soft Clearance Clash, 4D/Workflow Clash, and the like. You can imagine how much money and time you can save if delays are prevented before they happen.
RELATED: Building Information Modeling (BIM) Freelance Contractors on Cad Crowd
Improved estimation of costs
BIM software consists of tools for budget management and cost estimation. It simplifies estimating their work’s cost more simplified for MEP/FP engineers to ensure that they stick to their budget. With the help of BIM, MEP/FP engineers can also pinpoint areas where they can further lower costs and enhance their systems’ efficiency in general.
Improved visualization
BIM offers a building representation in 3D that allows MEP/FP engineers to visualize how the finished product will look. It makes it possible for MEP engineers to detect potential problems early on in the process and make the necessary adjustments before the start of construction. BIM also offers MEP/FP engineers an enhanced understanding of how their systems and the rest of the building will interact to improve the overall quality of their work.
Gain total control
MEP/FP contractors can also use BIM to get a bird’s eye view of different components, including ceiling elevations, the plumbing layout, the walls with electrical wires, and the rest. They only need to use a single platform to access these details.
The common platform also serves as the single version of truth for every stakeholder involved in the project. It gives them total control over the project’s scope of work and saves them from more agony since flaws can be detected early on. All of these mean that there will no longer be unwanted wastage of resources because of errors.
Enhanced collaboration
BIM modeling & design services allow MEP/FP engineers to work hand in hand in real-time with contractors, architects, and the rest of the stakeholders. It enhances their communication lines and ensures everyone stays on the same page from construction to completion. BIM also allows MEP engineers to corroborate their work with other trades and pinpoint possible conflicts early on to reduce the risk of delays and rework.

Better management of the project
BIM modeling & design offers a centralized single platform for managing each aspect of a building project, from design to construction. MEP/FP engineers can then use it to efficiently manage resources, track progress, and coordinate with the rest of the stakeholders.
Architectural BIM services can also help MEP/FP engineers meet their deadlines, project requirements, and budgets to improve their work’s overall efficiency.
Higher safety levels
BIM also comes in handy in simulating various construction scenarios, such as possible safety hazards. It lets MEP/FP engineers determine and address risks before the start of construction to improve worksite safety for all workers. MEP/FP engineers can also use architectural BIM modeling services to ensure the correct installation of their systems and compliance with all relevant standards for safety.
Augmented accuracy
BIM software allows MEP/FP engineers to develop accurate models and visualize their systems, including plumbing and electrical systems. It helps ensure the correct installation of the systems and lowers the risk of rework and errors. BIM also makes it easier for the MEP/FP engineers to confirm that their systems adhere to all relevant standards and codes to help improve their work and its overall quality.
Procurement and logistical planning
It’s no secret that MEP/FP work is rather complex. Several large and small components like pipes and wires occupy space, financial resources, and planning bandwidth. To prevent chaos, BIM can help streamline different activities, including material procurement and procurement planning. It helps ensure that elements made offsite will fit perfectly in their respective spots.
It also helps MEP/FP contractors order and deliver only the required materials on-site. It results in better estimates to help you save money by eliminating over-ordering. In addition, it also gets rid of the hassles of offsite or on-site bulk storage of materials.

Prototypes made faster
In the ever-evolving field of construction, integrating 3D printing services and rapid prototyping services is a game-changer. Since the first 3D-printed house milestone in 2017, MEP/FP contractors have been blending 3D printing with BIM for groundbreaking results. This fusion enables the creation of rapid prototypes, providing stakeholders with a tangible, detailed representation of complex designs and enhancing communication and project clarity. This innovative approach streamlines the construction process and offers cost-effective, efficient solutions, revolutionizing building and design.
Address challenges
There are instances when smaller components can become significant challenges for MEP/FP contractors. It’s easier for them to model the bigger components to their precise measurements instead of handling the smaller ones. BIM modeling can solve this challenge for contractors by allowing them to design, model, and eventually develop the smaller parts quickly in the most detailed way possible.
Streamlined processes for design and construction
Architectural BIM services allow MEP/FP engineers to create accurate and detailed models of their systems that reduce the need for site visits and manual calculations. MEP/FP engineers can also use BIM to harmonize their work with the rest of the trades and manage the construction process to cut down on the possibilities of rework and delays.
Sustainable benefits
MEP/FP contractors who wish to go green can also use BIM modeling services and make the most of their sustainable benefits. Since the BIM model offers a common platform where stakeholders can collaborate, they can easily use it to consider the energy properties and materials throughout the design stage. This is where the inputs of MEP/FP design can substantially impact. Better integrated BIM designs can help in the construction of more energy-efficient buildings.
RELATED: Affordable Building Information Modeling from CAD Crowd Freelance Contractors
Welcoming BIM innovations in the MEP/FP design process
BIM has a significant potential to become the most powerful partner for MEP/FP contractors. It offers a long list of benefits. However, the exciting technology’s improved collaboration and planning capacities can drive better control of resources, early detection and solving of problem areas, and more integrated efforts.
How Cad Crowd can help
Cad Crowd can link you with the best and top-of-the-line architectural BIM services to complement your company’s MEP/FP design process to generate better results.
