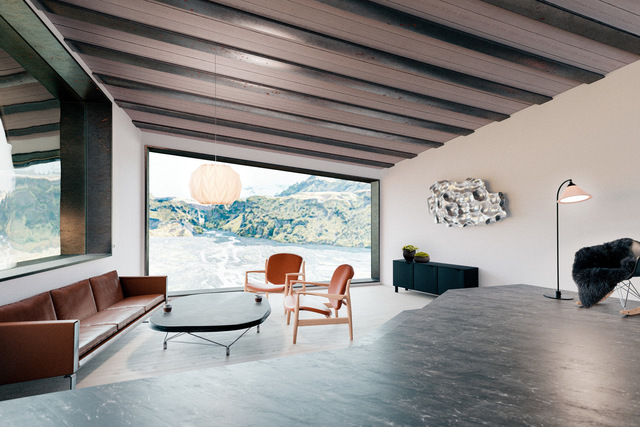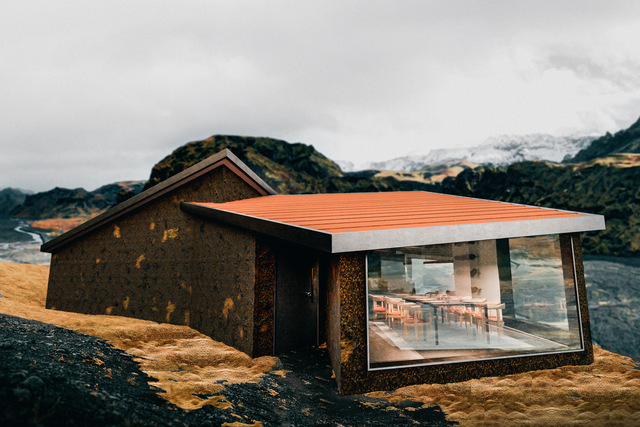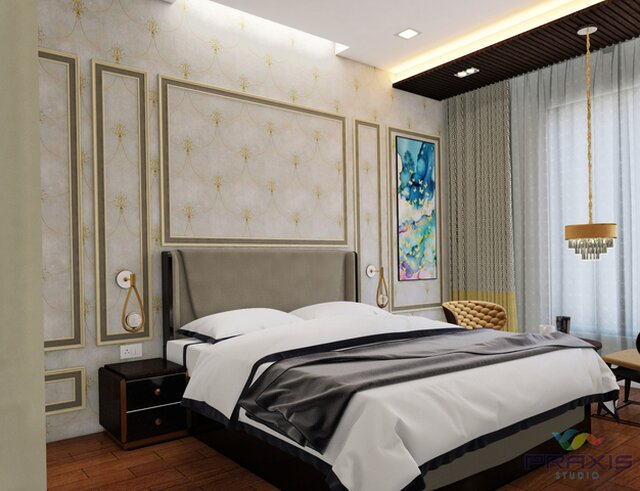Architectural visualization has revolutionized the architectural industry. Before modern advances allowed for CAD software to do the heavy lifting, architectural design services had to rely on old fashioned pen and paper to do their work. While pen and paper drawings can be accurate, creating through this method has a lot of drawbacks. If changes need to be made, as they frequently do, the entire image would have to be redrawn.
Where modern CAD design can be remade with just a few clicks, redrawing visualizations of those changes could take weeks. As software for architectural visualization has advanced, pen and paper are falling farther behind as a tool for the construction industry.
 Table of Contents
Table of Contents
What are architectural visualization services?
Architectural visualization services are a broad term used to mean all services involving CAD in architecture. This can include 3D renders of the building, modeling, virtual reality, and augmented reality. These tools allow you to move beyond the 2D realm of pen and paper and into the 3D realm. Before these services became available, the only 3D options were painstakingly built models that could easily be destroyed simply by an accident while moving them. Architectural visualization services are the future of architecture. Here are just a few of the amazing ways architectural visualization services have changed the industry, and how it can change your game.
Speeds up the approval process
Along with the actual construction process, there are a whole host of other barriers in the way to creating the building. Permits and municipal approval must be reached for construction to happen. This can be time-consuming, and there is no guarantee the building will be approved.

If there are safety concerns or errors in the concept, it can lead to permits being denied or a failure to get approval. With visual staging for architecture, it’s much easier to check for potential errors and address them. It’s also easier for the people passing out permits, which leads to faster turnaround times.
Provides clarity
No matter how talented the freelance construction design service, there will always be a separation between the reality of walking into a new building and looking at a few black and white sketches before it’s built. Architectural visualization can help cross those boundaries and provide clients with a crystal-clear image of what the building might look like, inside and out.
3D renders of the building can show images of the building from different angles and even populate it with people or furniture on the inside to give it more life. These renders can be so realistic that it will be hard to distinguish between it and the real thing.
RELATED: What architectural visualization is and why architectural rendering services use it
Some services even allow VR or AR so that the client can perform a virtual walkthrough and see the building as close to real life as possible. Animations can also help liven up virtual tours, letting clients see a moving tour of their future building as another option.
This gives the client a chance to see how the building works and address problems with it before it is built. Many times, clients love the concept of a building but find that in real life, the concept just isn’t workable or is unpleasant to use. By noticing these problems before construction is complete, it can save both a disappointed customer and a lot of money.
Saves time
While the end product of architectural visualization is a clear view of the building, it’s not just the clients that benefit from using it. Using architectural visualization services can save a lot of time all the way through the process. These time-saving areas include:
A clear understanding of price and materials
Many architectural software brands also calculate materials needed, the strength of the material required, and sometimes even an estimated price on these materials. This can help architects understand what they will need in order for construction to begin, and whether changes need to be made to address costs.
Better opportunities for experimentation
With changes being easier to make in a CAD design, architectural drawing services have more time and incentive to play around with the design. By exploring options, they can land on the best design for the client—not just the first one they come up with. Easier changes usually mean a better overall building, for both the architect doing the design and the client waiting to receive it.
Better safety
With today’s extreme weather events becoming commonplace, how safe a building is has become more important to clients. This means designing buildings that are burn resistant in fire-prone areas and those that can handle hurricane-force winds or earthquakes in other areas. Many CAD programs can offer an analysis of the materials and overall strength of the building, helping to give architects an idea of how strong or safe they are before being built. While other safety measures are needed in the production of a building—this first strong start can make a real difference in the quality of the finished product.
Improves collaborative ability
One final benefit to improving the speed and overall quality of the project is how much architectural visualization can improve collaboration. Many types of software are also cloud-based, or can easily be sent through the cloud. This means it’s easy for more than one person to work on a file at the same time, keeping it updated and everyone on the same page as new ideas come to the forefront. Previously with pen and paper or models, working together on the project was next to impossible. While each artist could work on different views, the collaboration required a lot more effort, and keeping everyone updated was also difficult.

With today’s world moving online more and more, using cloud software is a sensible step. Things like cloud services and teams across the world help make the project finish faster overall, which can help lower the cost of the project while still keeping it the same level of quality.
Saves money
While adding technology is usually costly, using architectural 3D modeling services can actually lower costs significantly. While the price per hour of CAD design versus pen and paper may rise slightly, the hours saved through utilizing these services more than make up for that. These services can also save money in a surprising number of other areas. Architecture visualization can lower the number of mistakes made, are faster to fix when they are made, but also, they can help save on materials as well.
If you know how much strength a building needs to stand safely, you may be able to save if you were planning to use more expensive materials that aren’t necessary for the project. The result is usually lower prices, safer buildings, and fewer mistakes. More and more companies are adopting these services as they recognize the potential in 3D renders, AR, and VR in their businesses.
Other benefits of 3D rendering
Architectural visualization services are highly versatile, especially compared to more archaic methods of representing a building. CAD software allows a great many different features that standard pen and ink methods don’t.
RELATED: The benefits of 3D architectural rendering for companies in the real estate industry
We’ve already talked about a few of them, but there are other benefits too. Perhaps one of the most important of these benefits is the ability to catch mistakes early—ideally before the building is built or the plans have even been seen by the client.
If a mistake is found, fixing it is fast and easy compared to redrawing an entire sketch. The error can be fixed without changing the rest of the drawing, reducing the risk of new mistakes being made or missing the problem in the first place.
3D rendered versions of a building are also considered more relevant than pen and ink drawings. If a client is showing a sketch, they may view the architectural firm as old school or old fashioned. On the other hand, a firm that offers virtual reality or other cutting-edge techniques may be seen as the face of the future.

This can be beneficial both for the architectural firm, and for everyone else involved on the project. The architects who employ cutting edge technology are generally more profitable, and enjoy more business opportunities than those who employ pen and paper methods.
An average client looking for someone to construct a building for them is much more likely to be dazzled by—and recommend—someone who has an entire virtual reality tour of the building before the foundation is even laid, compared to someone who uses handmade models or sketches to get the same ideas across.
Architectural visualization services are the path of the future. They offer so many benefits to the entire team involved in the creation of the building, from the contractor who builds it to the artist that first imagines the design. If you’re not employing these services in your own business, it may be worth looking into to see what these incredible services can do for you and your business.
Cad Crowd’s architectural freelancers and construction professionals at your service
At Cad Crowd, we have the privilege of working with some of the best architectural designers in the world. If you’re looking for help with your construction project, look no further than us. Get a free quote today.
