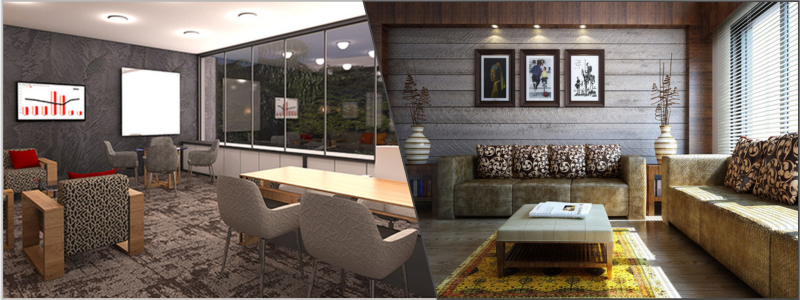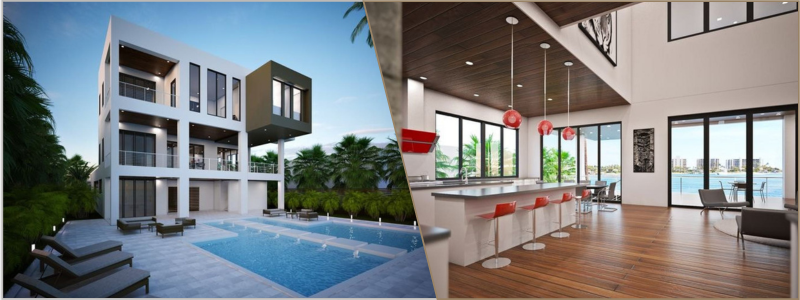Commercial architectural projects like offices, retail spaces, restaurants, and hotels require remarkably interesting and engaging presentations to win the hearts of your investors. This is where 3D commercial rendering truly shines as it enters the picture. Using 3D commercial rendering services, designers and architects are able to translate ideas into visuals that can help stakeholders visualize the finished projects envisioned by the designers.
Unfortunately, a simple model of a structure or building alone is not as impressive as the actual thing and may not be enough to sweep investors off their feet. Lifelike 3D commercial rendering can be a true lifesaver in this case, provided that you do it right. This article discusses how to create captivating 3D commercial rendering architecture designs for companies.
 Table of contents
Table of contents
- How to create captivating 3D commercial rendering architecture designs for companies
- Clarify the final version of the project
- Be familiar with different types of 3D rendering
- Emphasize the benefits
- Set the stage
- Light it up
- Plan and communicate the layout of the site
- Add people
- Review designs and identify flaws
- Highlight the amenities
- Use aerial view for large-scale projects
- Take advantage of close-up shots
- How Cad Crowd can help
RELATED: Best practices for architecture firms: residential and commercial architectural site planning
How to create captivating 3D commercial rendering architecture designs for companies
Clarify the final version of the project
Ideas will flood right from the start of any project from architects, clients, and other professionals in the construction industry. A few factors must also be considered to ensure that the client’s ideas and concepts are transformed into reality at the most affordable price. However, the digital version of the final product should already be available before construction begins to serve as a guide both to you and your clients regarding the progress and expected outcome of the project.
3D commercial rendering architecture designs can translate concepts into photorealistic animations and images of the finished project. If these animations and pictures are accurate, risk of problems can be greatly reduced and future mistakes can be taken care of even before they turn into actual errors in your projects. Thus, a project can only begin after the client approves the 3D designer’s finished project’s 3D renderings. Every professional involved in the project will also know what to expect once the project officially begins.
Be familiar with different types of 3D rendering
It’s highly recommended that you become familiar with the different types of 3D rendering while working on commercial architectural projects to make your presentations more captivating. For starters, exterior and interior renderings alike are necessary to showcase your design in all its glory. Other popular types of 3D rendering, including virtual reality or 3D animation services, can also offer more unique experiences.
RELATED: Why 3D rendering and retail store design services for commercial spaces are important
3D animations, for instance, can allow the audience to go on architectural flythroughs or walkthroughs or emphasize the functionality of specific features. VR offers clients the opportunity to have fully immersive experiences, while dollhouse rendering provides an informative and distinct view that presents the interior and exterior in a single image.
Emphasize the benefits
Focusing on your design’s specific benefits can make your 3D commercial rendering architecture designs more effective. This is how you can communicate the true value of your commercial project. Consider a mountain resort rendering, for example. A kid’s playground may take center stage here. This will make your audience see the place as family-friendly, which is great for people who wish to spend time with their families on a relaxing weekend.

Similarly, a 3D rendering for a commercial office can highlight the cozy and spacious lounge or lobby. This will convey a message about the building being a pleasant and functional workplace. Always highlight your commercial design’s extra perks and features in your 3D rendering.
RELATED: All you need to know about interior and exterior 3D commercial rendering services
Set the stage
As far as 3D commercial rendering architecture designs are concerned, it’s critical for the 3D architectural rendering expert to choose the correct setting. This can significantly impact your project’s overall look and feel since it can influence the investor’s final opinion. Be sure to consider your project’s style and purpose and select a setting that best complements it.
Light it up
Lighting has a critical role to play in setting the mood and tone of your 3D commercial rendering architecture designs. Different lighting scenarios convey various facets of the project as well. For example, they can help clients envision how the structure will look under different weather conditions and at different times of the day. A daylight rendering, for instance, can help the audience appreciate the building’s design and every detail of its surroundings.
On the other hand, a magical-looking nighttime rendering from an experienced commercial architectural design expert can highlight the perfectly executed exterior lighting with the city’s night atmosphere in the backdrop. When planning your 3D commercial rendering designs, you must be extra mindful of the color and type of lighting, as well as its intensity and direction. Warm lighting, for example, can exude an inviting and cozy ambiance, while cold lighting can evoke a sleeker and more contemporary feel.
RELATED: Better 3D rendering and retail store design services for commercial spaces
Plan and communicate the layout of the site
A detailed and proper site layout is vital for all projects since this presents the connection between the proposed project and its boundary which includes nearby roads and neighboring properties. Accurate planning and communication of the site layout will allow construction professionals to determine the precise location of all property elements and map out the construction process to prevent errors.
3D commercial rendering architecture designs can outline and communicate the relation placement of rooms, furniture pieces, landscape elements, decorations, and utilities to construction professionals with the help of photorealistic rendering services, animations, or images. They can also ask questions and spell out any vague aspect of the project. This results in the quick and accurate progress of all construction activities.
Add people
Like residential projects, it can also be very decisive to feature people in your 3D commercial rendering designs. Doing so lets you improve the appeal and realism of your project while helping the audience envision its functionality. When showcasing a hotel concept, for example, having a person manning the reception desk will convey a welcoming and warm atmosphere.
RELATED: Essential benefits of 3D architectural rendering and design for companies, restaurants & bars
Showing servers and diners on a terrace, on the other hand, can also allow clients to visualize the space and how it works in real life. Remember that nothing is better than the 3D architectural visualization firm including human figures in a space to help your viewers understand its scale.

Review designs and identify flaws
With 2D models and drawings, it can be very tricky to identify flaws in the design because of the limited insights they offer. However, you can solve this challenge with the help of 3D commercial rendering architecture designs because they offer more insights to pinpoint errors in the design that are simply impossible with 2D models and drawings. This saves construction professionals and clients from needing to change things once construction work starts.
Reviewing designs is also made easy with 3D commercial rendering and visualization. Designs can be sent remotely, and requests for feedback, for instance. You can then use the input you received to identify potential issues in the design, make various design options, improve the design further, or develop some updates.
RELATED: Real estate marketing: what are the advantages of 3D architectural rendering services & animation?
Highlight the amenities
The key to capturing the attention and interest of clients and conveying the project’s unique features is to showcase the full details of the best amenities. For instance, in a 3D hotel rendering, you can highlight the breathtaking view from a rooftop terrace. This will convey that the hotel offers a lavish and distinct experience. Focusing on features like outdoor dining, fire pits, and lounge areas can make the space look and feel more appealing. Meanwhile, an office or restaurant rendering can showcase design elements like state-of-the-art features or art installations. This will let you show that the space is truly distinct and unforgettable.
Use aerial view for large-scale projects
Aerial views can be very effective in showcasing the complexity and scale of bigger commercial projects, such as office complexes, shopping malls, or hotels. Aerial rendering offers a bird’s-eye view of the whole site to help the audience envision the layout. Aerial 3D commercial rendering designs also allow the audience to understand how the project works functionally and visually with its nearby surroundings, including the parks, highways, or roads, and how it will fit into the bigger natural or urban landscape.
Take advantage of close-up shots
Close-up shots can be very powerful tools for conveying the mood in both the exterior and interior 3D commercial rendering designs. This kind of shot can help convey the vibe and intricacies of your design by emphasizing specific elements like design features, materials, or textures. A close-up 3D rendering can also express a certain atmosphere or mood, such as the inviting and warm ambiance of a cozy restaurant or the modern and sleek vibe of a state-of-the-art office space.
RELATED: Why are companies and firms moving from 2D to 3D CAD architectural renderings and models?
These close-up shots can help the audience imagine how it feels to be in the space before the place exists in real life. This can be done by focusing on certain elements that shape the overall ambiance and mood of the area. Having said all this, it’s safe to say that creating captivating 3D commercial rendering architecture designs for companies depends on various aspects, from creative to technical.
How Cad Crowd can help
Hopefully, this article gave you valuable insights about 3D commercial rendering. However, if you still have no idea how to present your next commercial designs in the best light possible, don’t hesitate to contact Cad Crowd.
We can help you search for the right solutions that will match or even go beyond your expectations. Contact us now for a free quote!

