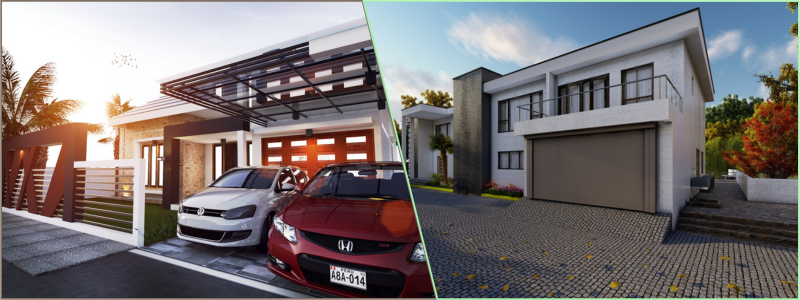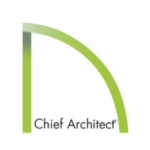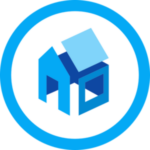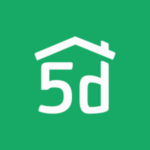As 3D technology becomes more popular worldwide, almost anything and everything is possible and within reach. Since this new technology holds such great promise, it is no longer a surprise that large industries and corporations are starting to harness and utilize 3D technologies. One industry that benefits from using 3D home design and modeling technology is the construction industry. But how do 3D home design and 3D modeling design services benefit builders and companies? Which software is a must-have in the arsenal of tools of today’s builders, companies, and firms? Let us explore how the construction industry can benefit from 3D technology:
 Table of Contents
Table of Contents
Benefits of 3D technology for home design
1. 3D modeling techniques allow room for creativity
Technological advancements continue to streamline and simplify tasks in the field of architecture. Introducing 3D modeling techniques has alleviated the burden of dealing with complex technicalities, freeing architects to concentrate on design innovation and creativity. The design process has become quicker and more dynamic by replacing time-consuming hand-drawn blueprints with efficient 3D modeling.
RELATED: Working with a 3D home design service – things to consider
A drafting services expert can bring any animation concept to life, including ideas that may have been previously dismissed due to uncertainties in the planning stages. The enhanced visual clarity provided by 3D visualization empowers companies and builders to experiment with bold and unique architectural designs, fostering greater creative exploration of their potential offerings.
As 3D technology further embeds itself in today’s construction industry, it has become significantly easier to share designs remotely and receive feedback immediately. Architects no longer have to roll out blueprints and explain the technicalities and jargon in layperson’s terms. It helps ensure the blueprint will make more sense to CEOs with little or limited knowledge of blueprint language.
3. Experience the building before the actual construction begins
There are already numerous 3D movies released in the past, and the rise of virtual reality devices allows people to explore multiple universes. With the help of architectural 3D modeling, and 3D flythrough design services, architects can even animate the virtual reality experience of going on a real-life walkthrough of the building. It also allows clients to see and check the interior before the 3D home design is finalized. Clients can then provide 3D home design suggestions to prevent disagreements and misunderstandings.
RELATED: How much does an architect or architectural firm cost for home design?
Architectural 3D modeling and 3D home design allow clients to spend significant time virtually viewing the house. 3D architectural modeling technology will enable clients to make changes or alterations even on minor details like a tile texture. They can also suggest 3D home design upgrades to the surrounding environment depending on the views on the windows, such as installing fountains or adding yard landscaping. As for the companies and firms, they can see how people will move inside the space before the project begins.
Even lighting is one aspect that can now be determined ahead of time. Realistic lighting allows home builders and companies to show clients where natural light will come from and where artificial lighting is necessary. On the same note, appropriate décor and furniture choices can also be made before an investment is made to let the client explore all options available. This level of realism is just one of the things that you can never get from mere imagination and simple 2D design images.
4. Pinpoint problems earlier in the process
With the potential ease offered by architectural 3D modeling designers, builders not only gain more time to experiment and refine the design, but they can also identify potential issues before they are incorporated into the actual construction, thereby preventing costly rectifications later on. 3D models can be rotated to get the view from every side, and designers can even get everyone to view it, including those without any engineering background. This way, more eyes will be able to check for problems that can still be fixed early on.

RELATED: The power of architectural CAD services
Architectural 3D modeling also presents a reality-based appearance of the finished building, bringing it to life for people to see and admire even before the actual building process begins. The reality-based appearance allows construction companies and builders to achieve more for reduced costs, thanks to the minimal errors incurred.
5. Allow better collaboration among teams
During building construction, several teams are expected to work together simultaneously on the project to produce the best possible results. The designated tasks of every team member are interconnected, and everyone must stay updated on any changes made, particularly regarding the overall building design. All of these are made easier with the help of 3D modeling and 3D visualizer services.
For example, the finance team must know the required materials. For this reason, they also need to receive real-time updates if there are any necessary changes to the design. The finance team also has a say in the final design as they work to ensure that the building will be cost-effective as possible. Architectural 3D modeling allows construction companies to have efficient and full-fledged collaboration among the different teams, making it easier for the design to stay right in front of all people in charge of the final product and receive their valuable input.
RELATED: Why hire an architectural design service?
Top 3D home design and modeling software
Now that you know the benefits of 3D technology for companies and builders, let us investigate some of the best CAD software for 3D home design and modeling:

ArchiCAD
An architectural CAD software, ArchiCAD is Open BIM is a comprehensive tool for architects that allow 2D and 3D drafting, building modeling, or visualization. With all its different functionalities, ArchiCAD enables you to handle every aspect of the design and engineering work.
It is advanced in architectural visualization because it provides architects with photorealistic and high-quality architectural rendering. CAD software is prevalent for storing large amounts of data in 3D models. ArchiCAD can also design interiors, buildings, and even urban areas. The software offers an extensive selection of design tools for interior designers and architects.

Chief architect premier
Chief Architect Premier is a comprehensive 3D home design software tool suitable for the professional market. The software’s excellent 3D rendering and visualization capabilities allow users to create 360-degree spherical views. It also lets users save them in the cloud or embed them in sites for viewing. The software is ideal not only for residential but also for all types of light commercial architectural work. It also applies to rendering anything, from standard roofs and walls to electrical and HVAC systems. These features make Chief Architect Primer one of the most sophisticated 3D home design products.

Floor planner
Floor Planner is a simple online tool that doesn’t require downloading. It provides both 3D and 2D functionality. Its strength in the 2D model lies in its ability to assist with floor planning projects. After completing the floor plan to your liking, you need to move on to 3D to carry on decorating the space. It is an excellent option for home renovators who need to develop 3D house plans.
RELATED: How CAD design is used in the architecture industry

Planner 5D
Planner SD is an immersive home design tool that offers 2D home design and 3D home designs, which explains the name of the software. Users can start the design from scratch or choose a template from over 4,000 items in the catalog. You can also choose the texture and color for different parts of your home design and print it in a photorealistic format.

Revit
Software for BIM, Revit is a powerful and crucial tool for 3D home design and architecture industry professionals. All its features are made for architects to help them create perfect designs, and Revit design services make it possible to design and manage any infrastructure and building. The collaborative aspect is the key strength of this modeling software. Coordinators can access and work on centrally shared models. These collective designs can improve collaboration among colleagues and prevent unnecessary rework from helping save time and resources.

SketchUp
SketchUp has free and paid versions for hobbyists, homeowners, and architectural industry professionals. The software’s advanced architectural 3D modeling functionality makes it feel like you are moving through a real house. Its key features include preloaded templates, simple click-and-release mouse control, and the ability to export 3D home plans as CAD files, images, and PDFs. Now is the time to take advantage and investigate the possibilities of the leading 3D home design and modeling technology for builders, companies, and firms to help you deliver the most satisfactory results to your clients.
How Cad Crowd can assist
At Cad Crowd, we are proud to have a community of professional designers and 3D drafting and design services all over the globe to help you with your needs. Start working with us today and send us your project details and receive a free quote.
