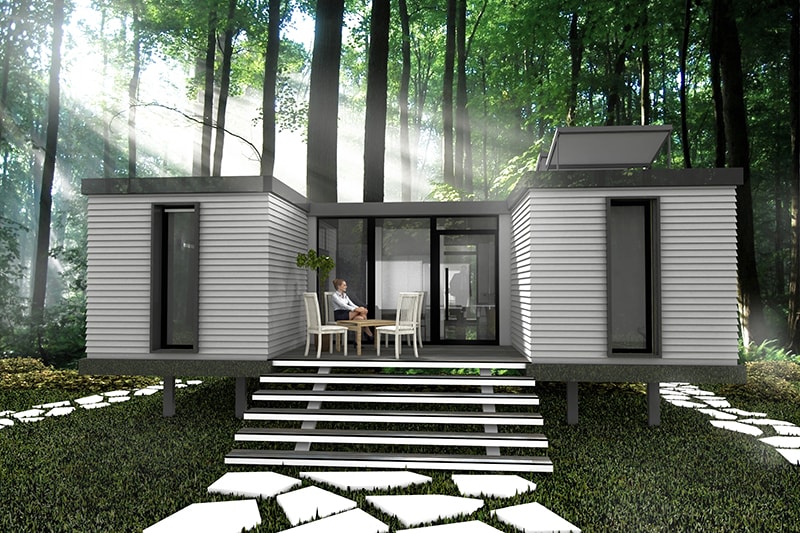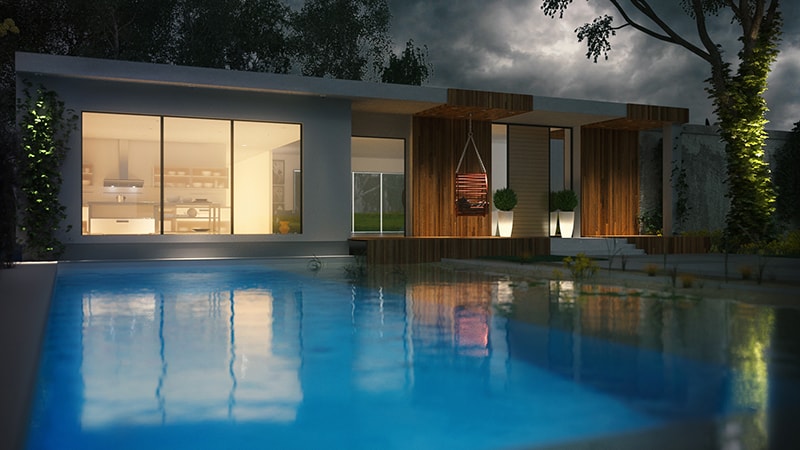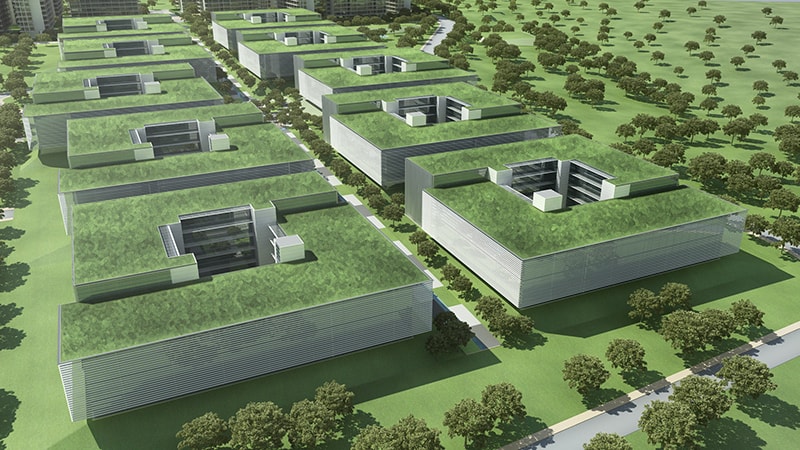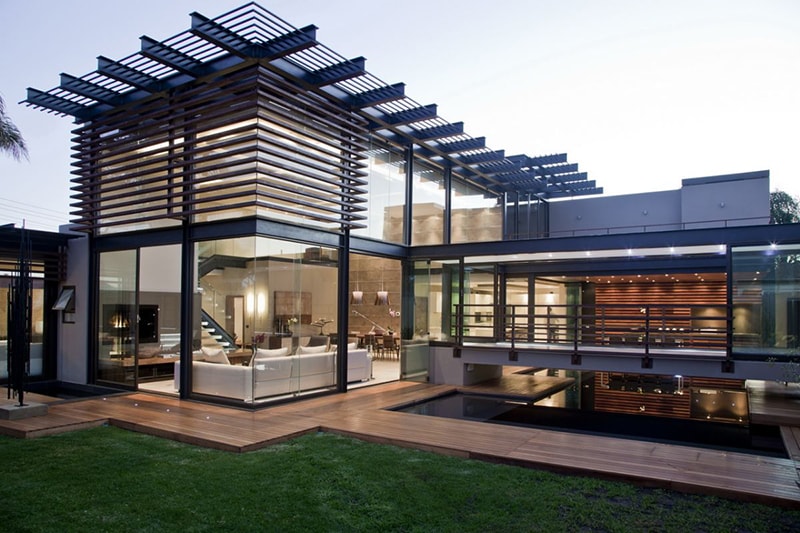Today’s media reports are filled with horror stories involving climate change. Some scientists say we have as little as 12 years to change our behaviors or risk catastrophic consequences.
While politicians continue to debate the best possible strategies, some innovative CAD services are already well ahead of the curve, incorporating the latest technologies into their buildings to make them more environmentally friendly.
Green buildings are a critical part of fighting climate change and are rapidly becoming a popular way for business owners to address the environment in the foundations of their buildings. This method of making energy-efficient buildings, called green architecture or sustainable architecture, involves finding ways to make buildings more energy-efficient so that it needs fewer resources to be maintained.
There are a number of ways to do this, and CAD designers are at the forefront of sustainable architecture, using several great methods to reduce the environmental impact of the buildings they create. Here are four of the most common steps green building designers use to help reduce the environmental load of their buildings.
Sustainable Energy

Sustainable energy is the foundation of a green building and is also highly cost-effective for the future management of the building. When a building is designed to be as sustainable as possible, it reduces the amount of energy needed for the same amount of lighting and heating, which also means a much lower energy bill.
Designing a building to use as little energy as possible is also the easiest way to make a building “green” as well. Energy consumption in commercial buildings is responsible for 68% of all energy consumption in the United States, and for 38% of greenhouse gases. If nothing else is tackled during the process of designing the building, a big difference can be made by tackling energy alone.
Making a building more sustainable falls into two categories: reducing the energy needs of a building and creating its own clean energy sources.
Options for producing energy of its own accord depends on the location of the building. In California, rooftop solar panels are a fantastic option for clean energy. But in Washington state where almost every day is a cloudy day, taking advantage of geothermal, wind, or water energy may be a better option.
Reducing the need for energy is another important part of the building, especially where clean energy is already readily available from power companies. Green architecture includes things like minimizing decorate lighting, utilizing light controls that switch off lighting in rooms where no motion has been detected for a certain amount of time, and air-conditioning that automatically turns off when a room is not in use.
Water efficiency is another part of the building that is sometimes neglected. Installing water efficient irrigation for landscaping and utilizing native plants can not only cut the water bill, but it can also give a home to small wildlife such as bees and birds.
When every detail of a building’s energy is taken into account, the overall impact can be huge. According to National Geographic, green buildings have cut Co2 emissions by as much as 34%.
Energy isn’t the only thing to consider in creating a truly green building, however. There’s also the materials used to create a new building.
Sustainable Building Materials

There are a number of eco-friendly building materials available for commercial buildings. Many of the common building materials, although popular, are not actually good for the environment. The standard pink insulation used for inside walls is especially bad, and of course, there’s a heavy carbon footprint in any new material be it wood or steel.
Using reclaimed material is a quick and easy swap to be more eco-friendly. Recycled steel is especially popular because it is lightweight while still being incredibly strong. Recycled steel is a cost-effective solution for strong framework, but it’s not the only one.
A remarkable new material called Ferrock is also something green architects should consider. Cement is a common building material, but it’s extremely polluting. Five percent of greenhouse emissions worldwide come from cement.
Ferrock is an alternative to cement. Not only is it less polluting and can be poured in the same way as cement, but it is actually a carbon sink. Ferrock pulls more carbon from the air than it produces, making it a fantastic material choice for buildings.
Of course, the exterior is only one phase of the building. The interior needs to be considered, and it needs to be appealing as well as ecofriendly. Fortunately, there are a growing number of options in terms of flooring and other indoor materials that are eco-friendly and also beautiful.
Two of the best options for floors include bamboo and cork. Bamboo isn’t a wood at all; it’s a fast-growing grass that can be sustainably grown. It’s also extremely beautiful and long-wearing. Unlike wood, which takes many years to be harvestable, bamboo can be harvested in as little as three years.
Cork is another wonderful building material that is sustainable. Although cork comes from a tree, it can be harvested without killing the tree, since the cork is the bark itself.
Sustainable growers harvest small amounts from each tree and let the tree recover before harvesting from the same tree again. A cork tree can be harvested from every nine years from the ages of 25-200 years.
Since the cork oak (which is where most cork comes from) absorbs even more CO2 than usual when replacing the bark, it may also help in the fight against climate change.
As for other areas in the interior, reclaimed wood is another option for just about everything that needs wood. Reclaimed wood is wood that has been sourced from old building projects. This wood can be used in the exact same way as normal wood, but since it would have been dumped in a landfill otherwise, it is considered excellent for the environment.
Living Roof

A building covered in vines, flowers, or even trees may be an unusual sight in the concrete jungle, but in cities such as Milan and Bassel, green roofing is starting to take hold and spread.
Even at the top of skyscrapers, green roofing can make buildings more sustainable in a number of different ways. They reduce flooding from stormwater runoff, cool the building during the summer, insulate it during the winter, and may even reduce the overall carbon footprint of the building.
While there are still relatively few living roof examples around the world, the innovative building designs that have been put into practice often get showered in awards for beauty and sustainability. As demand for green architectural design services grows, we will probably see more of rooftop greenery keeping cities cool, increasing biodiversity, and beautifying the area all at the same time.
The same concept as the living roof can also be done on the walls, both indoors and out. Living walls inside can help improve the beauty of the building, improve air quality, and reduce the carbon footprint of the building, and the same can be said for the outside of the building, along with once again helping to control rain runoff.
Adding plants to a building can be difficult to plan, but they are becoming more and more popular with the most forward-thinking of architects.
Building Orientation

Once the building design itself has been completed, there is still more to consider to make the building as sustainable as possible. What direction the building faces has a surprising role to play in terms of efficiency. The direction the building should face depends mostly on where you live, and what kind of climate that area typically experiences.
In order to decide the best orientation for the building, you’ll want to create an energy model for the building, using a 3D modeling designer.
In locations where the most energy is consumed through heating, the building should be turned so that the most surface area is hit by the sun. This will passively warm the building, reducing the need for alternative heat sources.
If the most energy is spent on cooling the building, the opposite is true. Facing the building away from the sun will help keep the building cooler, reducing the need for A/C.
Money can also be saved through taking advantage of natural lighting through skylights, atriums, and other forms of natural lighting.
All these things need to be taken into consideration when planning the direction of a building, and this is where renders of the building can really shine. It’s a lot easier to see how the path of the sun will hit it, and to examine all the potential advantages of positioning the building will be using a rendering that can be changed easily.
Environmental architecture and is the wave of the future. The next generation is standing up and demanding action be taken on reducing the human factor on climate change, and that voice is slowly being heard. By paying attention to these shifts in culture and preparing now, environmental architects can be ready for the changes the world is headed towards.
CAD designers will be a critical part of these changes and will help pave the way for a better and more beautiful future.
Cad Crowd Has Freelance CAD Designers
Cad Crowd has a vast database of skilled and experiences CAD design freelancers who can take on sustainable building projects of any kind.
If you’d like to make your green building a reality, check out how it works. You can also launch a design contest and receive multiple concept submissions for your idea.
