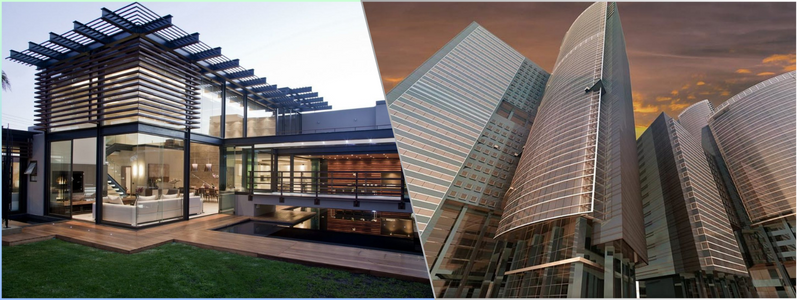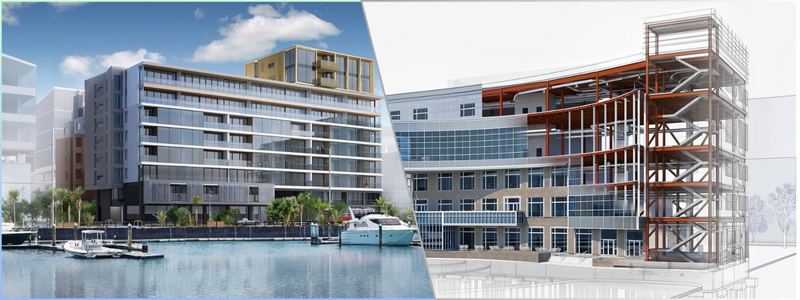This post covers the benefits of 3D modeling companies for the construction industry. 3D technology is taking the world by storm, from 3D movies to 3D televisions. Thanks to the great promises and perks of this state-of-the-art technology, it’s no longer a surprise that more and more industries and large corporations are also starting to harness its power. One particular industry where 3D has so much to offer is none other than the construction industry.
 Table of contents
Table of contents
- The demand for 3D modeling companies and services in the construction sector
- Eliminate 2D images from the canvas
- Allow more room for creativity
- Better project initiation and marketing strategy
- Constant assessment of existing projects
- Share designs with ease
- Experience the building before its actual construction
- Spot issues early on right away
- Improve team collaboration
- Better, quicker, and more robust
- How Cad Crowd can help
The demand for 3D modeling companies and services in the construction sector
The construction sector has long been known to contribute to the growth of the rest of the industries in the world, including manufacturing. This is why careful thought and planning are necessary to learn how to make the sector more efficient than ever. 3D modeling is one of the top benefits of 3D technology for today’s construction industry. This entails developing a mathematical representation of surfaces or objects in three-dimensional spaces with the help of specialized software. With 3D modeling design services, you can breathe life into flat 2D ideas.
RELATED: 5 Reasons why your business should use 3D rendering for construction projects
The technique has long been extensively used in film, gaming, and medicine. However, the most exciting development is the rising demand for 3D modeling in the construction industry and the development of simulations and graphic design visualization. Construction professionals are being asked and even expected to take full advantage of 3D technology. Almost everything they encounter and use is created using automatic machinery. The construction profession is among those few jobs done mainly by hand instead of automation. It also involves lots of waste material. However, manual construction methods usually go beyond the set budget.
Nowadays, the construction industry is exploring the world of 3D construction rendering services little by little to explain and convey the design intent of building plans, particularly in shopping malls, high-rise commercial construction, and large residential townships. While the construction industry experiences a significant book, architects, construction companies, and contractors are also simultaneously preparing for the launch of new iconic projects and staying on top of the game. 3D models, designs, and floor plans all have a crucial role in unfolding their designs’ unique features.
Take a look at the advantages of 3D modeling companies and services for the construction sector:
RELATED: Hiring an architect for new construction & renovation? Ask these questions first
Eliminate 2D images from the canvas
Almost all design firms hope to deliver the correct data set so that the project’s progress is not hampered because of the unavailability of data and information during the design and development stages. New 3D modeling practices now push out drawings, blueprints, and floor plans in 2D, replacing them with their more captivating 3D counterparts.
Allow more room for creativity
Technological advancements have made everyday tasks easier. Since architects no longer need to worry about the boring technicalities thanks to the more accessible 3D modeling methods being rolled out daily, they can focus more on their design’s creativity. With the help of 3D modeling designers, it’s easier to develop distinct architectural designs because it saves you more time from drawing blueprints.
This also allows easy visualization of ideas that might have been discarded in the past because there was no certainty about how they would turn out during the early stages. This allows construction companies to become more experimental with the projects they present as potential designs.
RELATED: What are virtual design and construction (VDC) benefits for AEC companies?
Better project initiation and marketing strategy
As per common human perception, 3D models tend to be processed better than 3D images. 3D architectural visualization firms create virtual architectural spaces which allows accessible communication with prospective clients and among the teams within the construction company itself and outside the company, including the buyers and fabricators.
Since you can rotate 3D models for up to 360 degrees, the construction companies’ project sales engineers will have an easier time explaining their project plans even before the actual start of construction. This gives a real sense of the appearance of the interiors, allows faster approval, and makes room for any changes in design.

Constant assessment of existing projects
Since 3D models allow quick detection of changes, unlike 2D, architects can immediately update changes without delays. While this takeaway may seem insignificant, it can help you save hundreds of dollars and even allow you to stay ahead of competitors in the long run.
RELATED: CAD Construction drawings: modernizing your company’s 2D & 3D drafting process
Regular and continuous feedback plays a critical role in building construction projects. This is because even with just one change in the plan, it’s essential to process and implement it immediately. This is the only time downstream activities can be scheduled and executed.
Share designs with ease
Now that 3D technology continues embedding itself much deeper into the modern construction industry, this also allows easier remote sharing of designs and receiving instant feedback. Architects no longer need to present their blueprints and explain each technicality in layperson’s terms so that the blueprint will be understandable for those with limited knowledge about blueprint language.
RELATED: Should your company invest in architectural BIM modeling services for construction?
Experience the building before its actual construction
The 3D movies released in recent years and the virtual reality devices launched allowed people to discover and explore beyond the universe they live in. With the help of 3D architectural animation services, architects can now animate the virtual reality experience of stepping inside and walking around the actual building. It allows clients to see the structure’s appearance before the design is finalized. They can also make suggestions according to this to prevent disagreements in the future.
3D modeling also allows them to spend some time within the building and check how people will look once they’re inside before the project begins. With 3D modeling, clients can update details to the smallest ones, such as tile texture. They can also upgrade the surroundings according to window views, such as fountain installation or the addition of landscaping to the grounds.
RELATED: How the construction industry benefits from architectural visualization services
Lighting is another area that you can also determine ahead of time. Realistic lighting allows construction companies to show clients where natural light will come from and where it’s necessary to use or add artificial lighting. Suitable décor or furniture options can also be identified before any significant investment to allow clients to explore their available choices. It’s a realism that imagination and simple 2D images alone can never provide.
Spot issues early on right away
Due to 3D modeling’s potential ease, architectural 3D modeling companies don’t only get more time experimenting and playing around with the design. They can also identify potential design issues before they turn into realities that might cost the company more money to rectify. 3D models can also be rotated to get a clear view from different sides. Designers can get people, including those lacking any engineering background, to view the models so that more eyes can pinpoint issues that might be fixed.
The 3D modeling technology offers a reality-based face of the finished structure by bringing it to life so everyone can see and observe it even if the construction has yet to start. Due to reduced errors, this gives construction companies a chance to achieve more at relatively lower costs.
RELATED: How 3D virtual reality rendering is shaping the construction industry
Improve team collaboration
Every time a building is constructed, several teams are expected to work together on the project to ensure its success. The assigned responsibilities of every team and every member of each group are somewhat interconnected, so it’s essential to keep everyone on the same page when it comes to changes made. This is mainly in the case of the building’s design. 3D modeling makes all of these possible. The finance team, for example, should be aware of the required materials.
For this, they should stay updated in real-time if there are any necessary changes to the design. They also have a final say in the design and ensure that the building remains cost-effective as much as possible. With 3D architectural rendering services, construction companies can have an efficient and full-fledged collaboration among teams because it gets easier to have the design right in front of all people involved with the end product, getting their helpful input along the way.
RELATED: What are the different types of 3D rendering services?

Better, quicker, and more robust
For most construction companies, searching for consistently reliable 3D modeling companies and services is often the rusty cog in a studio machine that would have been otherwise well-oiled. Small offices, in particular, don’t assign dedicated resources for these services. Instead, they turn to outsourcing companies that offer such services.
Even for companies with big enough teams to fully hire visualization specialists, it’s always a challenging task to be able to assign critical rendering deadlines quickly. However, enterprises with long years of experience can offer architectural rendering methodology that includes the development of 3D models using plans or elevations before they add textures, landscapes, surroundings, and more.
How Cad Crowd can help
3D modeling companies and services are all available in the Cad Crowd platform to help you find the right provider for your upcoming construction projects. Get a free quote now!
