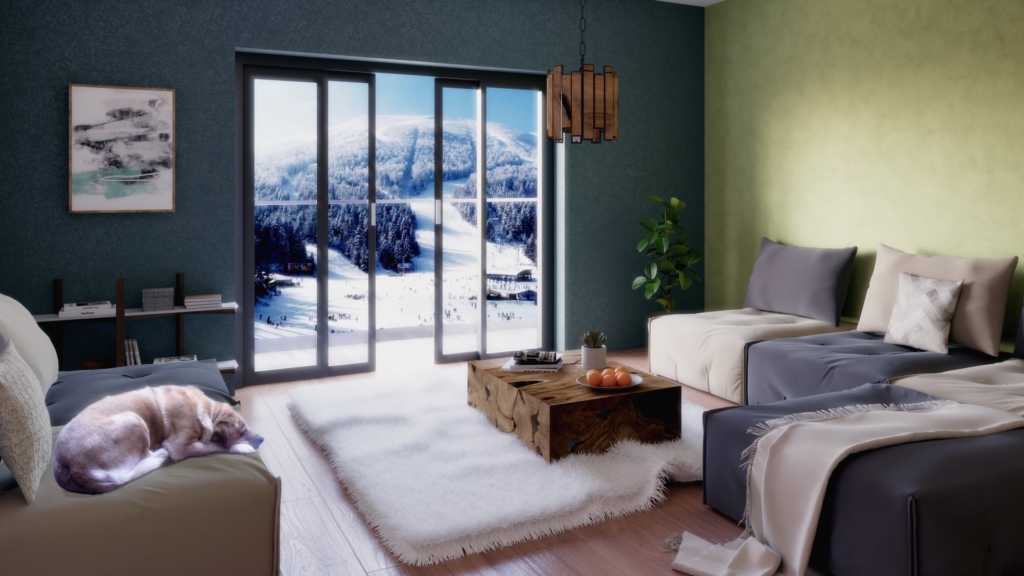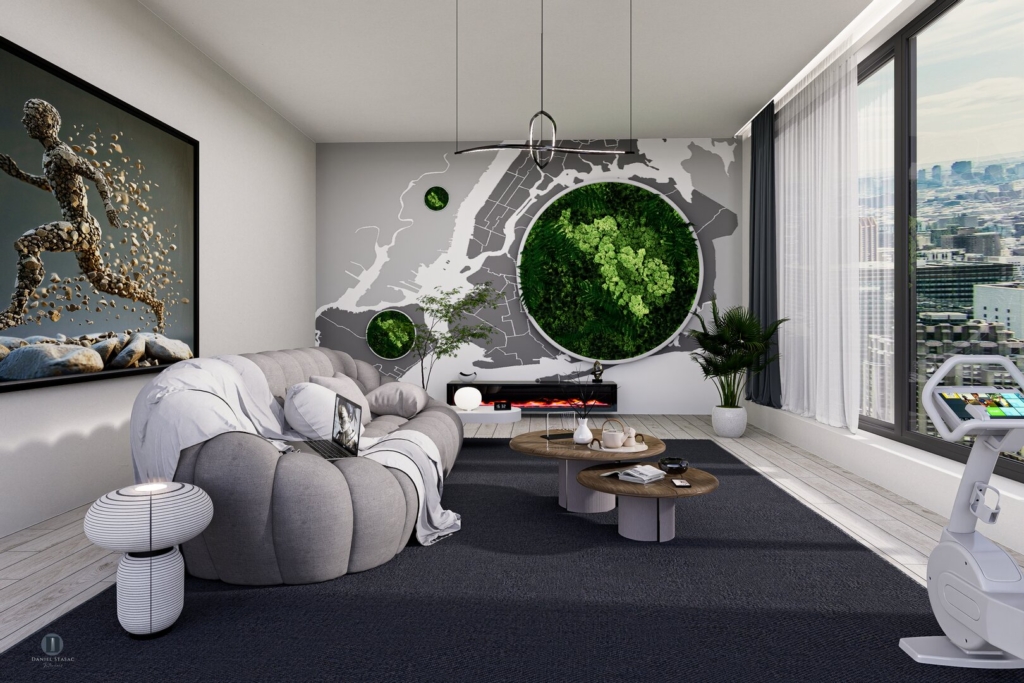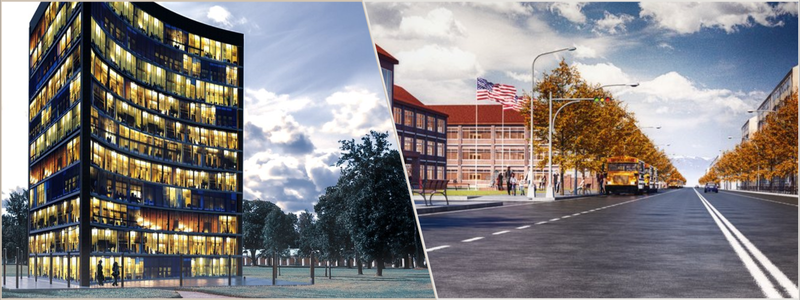Architectural CGI rendering services involve converting 3D CAD models of buildings, bridges, monuments, or structures of any sort into photorealistic images or animations. The rendering might include the exterior, the interior, the landscape, or the aerial view of the structure. Unlike traditional photography that necessitates a physical object to be captured on camera in the first place, a render artist can create lifelike visualizations of an architectural object long before construction even begins. And if you need a rendering of an existing building, you can tap into the power of 3D scanners.
The technology enables architects and engineers to create an accurate representation of a future project, helping stakeholders and clients envision the final product. Some designs and ideas can be far too complex for the average person to understand just by looking at the blueprints. This is not to say that blueprints are a bad idea; it’s just that the two-dimensional drawings are pretty technical and created mainly for general contractors and builders alike. For the vast majority of clients, on the other hand, CGI rendering is easily the most accessible way to see inside the architect’s mind. In general, photorealistic rendering is like a bridge that connects the gap between concept and reality.
🚀 Table of contents
Old vs. new methods
Before CGI technology – and therefore photorealistic rendering – existed, architects relied on manual methods to visualize their projects. Among the most commonly used manual tools included hand-drawn sketches and oil painting. Certain projects required scale models made of easily sourced materials, such as paper, wood, cardboard, glass, and metal. They took a significant amount of time to produce and were very limited in terms of details. Since they must be done manually by hand, you had to deal with the likelihood of inaccuracies in various intricate spots. The old methods are still used now, but mainly for their artistic appeal.
RELATED: Creating exterior renderings using 3D exterior rendering services for architects
3D rendering is all about automation, but certain steps require manual work, especially during the early modeling process (remember that 3D rendering doesn’t happen without 3D modeling first). The good thing is that 3D modeling is also done on a computer using CAD software, so there are still some extensive automations involved. You need an experienced modeling service to create an accurate representation of an architectural object, as it’s much more of a technical work rather than an artistic one. In other words, you don’t have to be a talented artist to build a digital 3D model, but it’s not exactly a walk in the park either. While user input plays a major factor to determine quality, the computer/software helps a lot to avoid incorrect geometries.
The same thing applies to the rendering process, although this is admittedly a little bit more artistic than modeling. The rendering alone is all automatic, but you have to configure various settings, such as lighting intensity, camera position/viewing angle, textures, etc. Post-processing is also necessary to apply colors and repair minor imperfections, like brightness and contrast.
Architectural visualization accuracy and quality are greatly improved with modern CGI technology. Architects can experiment with various designs, materials, and textures during the modeling work. They have the freedom to explore different concepts without much to lose during the process. Because everything is done on screen, they can quickly change something and see the result almost in an instant. Mind you that all the modifications must be done during the modeling. Once the model is rendered, it doesn’t offer as much flexibility because it’s an already done image. In case something doesn’t look right and just be changed, such as when the windows are too large or the flooring material is wrong, you have to modify the model first and then re-render it.
Despite the seemingly complicated workflow, expert CGI rendering is still miles better than sketches and even scale models. Apart from the clearly better-quality result, the process is more practical and flexible.

RELATED: How 3D rendering enhances great architectural design presentations for companies
Why 3D rendering
Even if you took architectural CGI rendering at face value, at the very least you’d still get photorealistic imagery of a planned construction that accurately depicts the otherwise abstract concept and ideas. It’s an imagery to showcase an architect’s visions – how it should look in the real world when it’s done and what it represents. The project could be a statement of the client’s achievements, creative mind, minimalist lifestyle, taste for luxury, or everything else in between. Once the client and stakeholder see the architect’s take on the idea thanks to the realistic visualization, they’re expected to have a better collaboration in the decision-making processes.
Communication tool
With that in mind, you start to realize that architectural rendering services actually functions as an excellent communication tool. A clear, realistic, detailed visualization makes sure that the architect and the client are on the same page right from the beginning of the project. And since the rendering is supposed to be easy to understand, the client feels encouraged to provide feedback. While the architect is basically given free rein (with budget constraint, of course) over the project, the client remains the final decision maker. Any kind of constructive criticism is welcome; if some things have to be altered or modified in any form or shape, all the changes might as well happen now when the construction hasn’t even started yet. The visualization makes it easier to identify problems during the early design process.
Iterative design
As mentioned before, architectural rendering brings about design flexibility. An architectural project of any sort, even a small one, likely costs a sizable amount of money. So long as your project necessitates the involvement of an architect or general contractor, chances are the scope of work calls for a pretty big budget, like a major renovation, design overhaul, or brand-new construction rather than the likes of plumbing repair or installing a garage door. Because the project will result in permanent structural changes, you want to get the most for your money.
RELATED: Architectural illustrations vs. architectural visualization services
One way to achieve that is by implementing an iterative design approach. The process will involve some trials-and-errors, but everything happens on screen with 3D modeling and renderings. Such a flexibility opens the door to an iterative design process, where both the architect and the client combine their ideas and come up with solutions to solve both functionality and aesthetic problems. Think of it as a “measure twice and cut once” method implemented to a larger architectural scale. Taking more time in the design process to minimize risk of mistakes is better than rushing it and repairing problems later.

Roles in architectural project
Collaboration is a crucial element of any architectural project. Proper collaboration can only happen when all parties involved in the project, including architects, clients, and all stakeholders, have a clear understanding of the proposed design. Clarity in both design approach and architectural style is easily achievable with photorealistic rendering. You can’t expect everybody to actively collaborate with each other if they don’t have a good grasp of the design to begin with. And when all discussions and feedback revolve around the same straightforward visualization, you also reduce the risk of miscommunication.
Involvement in design process
A lot of people seem to think that a CGI rendering is always a visualization of the final product. While this is true in many cases, a rendering might actually serve as a starting point of a design process. You can treat it merely as a concept, and proceed to have a brainstorming session with clients, architects, and all stakeholders to materialize and improve the design. The clients feel at ease proposing ideas, requesting changes, and articulating their perspectives because they have the visualization to facilitate communication. If you manage to have the clients involved in the design process, you can run the project with much better confidence.
Streamlined workflow
With architectural visualization services as a communication tool, the project workflow becomes much more streamlined as well. You don’t have to spend too much time on asking for revisions and approval with every subsequent change in design. The visualization can cover every single aspect of the project, from the overall exterior to tiny little components in HVAC and solar panels. If the early discussion is executed properly, it’s not impossible to get an agreement on all design elements – along with the approvals – before the construction. This kind of efficiency keeps the project on schedule and within budget.
RELATED: Best practices for architecture firms: residential and commercial architectural site planning
What it does to freelancers and service providers
Freelancing is on the rise all across the United States. Over the last decade or so, the number of workers who freelance (either full-time or part-time) has grown from around 53 million in 2014 to 64 million in 2023, representing 38% of the entire American workforce, according to a Freelance Forward Research Report (published in December 2023) by Upwork. The COVID-19 pandemic did have something to do with that growth; in fact, there was a 22% increase in the United States in 2019 alone. Half of those freelancers consider the work style a long-term career path, not a temporary choice.
The numbers represent all freelancers of all industries, not only those who work in the architectural sector. But there’s no doubt that architects (or the architectural sector at large) have embraced freelancers to a degree. On some of the most popular freelancing sites, there are hundreds of professionals offering all kinds of architectural services, including but not limited to interior designs, floor plan drafting, 3D modeling, and of course, rendering.

Based on a Firm Survey Report (2020) by AIA (American Institute of Architects), over 25% of approximately 19,000 member-owned architecture firms were sole practitioners, meaning they’re effectively running a freelance business model. Not every freelancer is an independent/individual professional, as many services are actually procured by architectural firms big and small. Among the most common types of services provided by those firms are architectural illustration, 3D modeling, and 3D rendering – this makes sense because modeling and rendering can be pretty resource-demanding in terms of computational power.
With all the benefits of 3D rendering, however, architectural service providers and freelancers will always use CGI visualization to assist with whatever projects they do. As a matter of fact, they rely on 3D rendering to propel efficiency, especially if they have to work off-site (remotely), during the early phase of the project. The good-old familiar adage “a picture is worth a thousand words” is played to its full potential here. Freelancers, whether architects or designers, are able to communicate their ideas, no matter how complex, in the most efficient manner possible using visualizations.
How Cad Crowd can help
The future of 3D rendering is bright. Here at Cad Crowd, we have thousands of talented freelance 3D modelers and render artists to help you create the most convincingly realistic architectural visualizations, either static or animated, using the latest CGI technologies, including Augmented Reality (AR) and Virtual Reality (VR).
