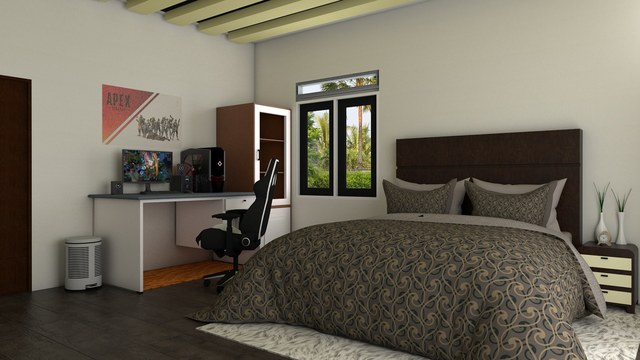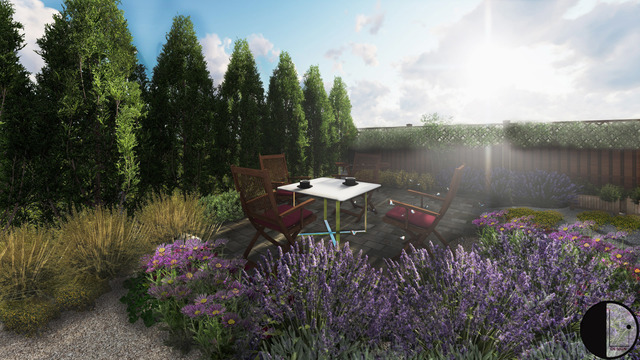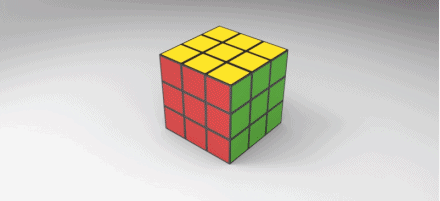The architectural industry has seen many design trends come and go. Like every other field of study, architecture needs to be versatile enough to always cater to new demands and keep up with the changing world. Going into 2021, some trends from previous years remain—for example, the energy-efficient approach to buildings. Yet, there are also a few notable updates, mainly due to the pandemic. On the other hand, 3D architectural visualization trends have stayed relatively the same in the last few years, with the advancing technology of additive manufacturing and virtual reality. Predictably, the new trends in the upcoming year are going to see the following practices.
Sustainability
Many architectural design services are doing their part to maximize building efficiency and minimize waste. During the initial planning stages, designers pay greater attention to the site’s surroundings to create structures that can co-exist in harmony with nature. Moving forward, construction done efficiently to reduce the negative environmental impact will no longer be enough. Once the buildings and houses stand, they must also help improve the environment around them.

The focus is not only on solar panels, natural lights, continuous ventilation, and overall energy efficiency, but also on using sustainable construction materials. Just about every fabricated object can be manufactured, from recycled materials to steel beams frequently used in industrial interiors.
Nature-oriented
In recent years, buildings in cities around the world have become detached from nature. Homes and offices are like giant insulating walls that prevent occupants from having any interaction with the outside. Interior design services should shield everyone inside from direct exposure to the elements. However, just because a building is a shelter does not mean occupants cannot see what’s going on outside.
One of the most recent (and likely ongoing) trends in architectural design is the use of glass curtains, a type of glass enclosure without a profile to provide easy viewing of the outside world beyond the building walls. It can also act like a massive door or window that opens easily when good weather arrives. Think of it as a sunroom transformed into an integral part of the main building’s interior. Such a design creates a sense of being exposed to nature rather than hiding from it.
Open plans no more
The home office approach has been around for quite a while. Over the course of a decade, many construction projects aimed at creating an indoor environment that is both comfortable for living and efficient for work. Somewhere along the way, the boundaries between the home and office have gradually disappeared.
RELATED: What Architectural Visualization Is and Why Architectural Rendering Services Use It
As a result, many people use their home as a common office space. It has always been great, at least from an economic perspective. Work-from-home designs will still dominate residential architecture trends, albeit with some major changes in layout and backdrop. The blend between home and office should not be seamless, but more pronounced, and a freelance 3D home rendering service can help. Open layouts have started to become outdated, even during the pre-pandemic time.
Homeowners have come to realize that defined spaces with clear boundaries between work and play make the house much better organized. For example, clutter is fine in a room with an entertainment system where you spend time with friends and kids. But tidiness creates a work environment conducive to productivity. Despite the clear distinction, fluidity remains important. Clever placement of interior windows and manipulated sightlines are excellent.
Home automation
A blend with nature by CAD services experts does not necessitate the omission of technology. Smart technology such as a thermostat and LED lamp can only make a building more energy-efficient. You don’t have to lose any convenience when you are environmentally-friendly. Suppose you combine that with a whole-house automation system equipped with the ability to learn your daily habits and self-adjust accordingly. In that case, you’re on the right track to achieving energy efficiency.
The technology required for smart home design requires more significant investments, but the system helps you save energy right away and save money in the long run. All the smart features installed can only increase your home value as well.
Urban expansion
The younger generation wants their own homes. The problem is that the cities where they live and work have become overcrowded. And there is the consideration that certain spaces should remain as public areas planted with shrubs and greenery. Sites for new buildings are disappearing at a faster pace for the sake of having a greener environment.

The suburbs are a different story. Being further away from the center of business and entertainment means less restrictive development opportunities. But buyers do not want to shed their city identities. The latest approach to avoid another overcrowding issue is to emphasize more on quality over quantity. Tiny spaces are in, so buyers tend to maximize the utilization of whatever small square footage they have. Hidden storage, fold-away staircases, and moving walls are just the beginning. And a 3D house rendering service can show you all of this.
Wellness space
Now that we’re in the midst of a pandemic, the coming year will see new construction projects that include an exercise room and wellness spaces. There will be demands for yoga studios, saunas, steam rooms, and dedicated workout areas. Although everything is accessible indoors, there should be some semblance of the natural environment.
An excellent place to relax and restore integrates modern utilities such as sports equipment with soothing views of the outdoors. Exterior views also provide an abundance of natural light from windows or, as previously mentioned, glass curtains. Many touches of the environment can start inside by using plants as decoration.
The rise of the mudroom
More than a century ago, the Spanish flu outbreak saw the rise of the entryway powder room. Coronavirus has done the same thing with the mudroom. People wash their hands more often than usual to make sure they feel clean when entering the house after an outing or activity that involves interacting with other people. New buildings, both residential and commercial, need vestibules equipped with sinks and storage for shoes and outerwear. The mudroom is quite common in suburban homes, and now urban neighborhoods are following suit. Drafting services companies often add tile or linoleum flooring for easy cleaning.
3D Visualization trends
There hasn’t been much movement in 2021 in terms of architectural visualization. One of the main reasons is that the currently available technologies have worked well enough that some massive-changes are not yet required unless a new groundbreaking yet accessible innovation comes to the surface in the coming year.
Animation
Comprised of a sequence of still CG images, a 3D architectural animation service creates a walk-through video to let viewers see the entire home design. In practice, the animation looks exactly like a real-life video, although the displayed footage is not a recording of an actual building.

The camera (or viewing angle) leads the audience through many doors, rooms, and even the surrounding environment, including streets where the building is located. All interior and exterior features are displayed in a motion picture format to bring the building’s overall atmosphere to viewers’ minds. Music can be included. More than a sketch and drawing can ever accomplish, 3D animated videos take clients into the building where they take a glance at every detail.
3D Floor plan
Construction plans are traditionally documented in two-dimensional technical drawings. Architects and engineers can easily understand all the details, but a typical client may have difficulties making sense of all the lines, measurements, and annotations. Thanks to high-tech visualization, now everyone can see any building’s true layout through a 3D floor plan design service.

The virtual model provides a birds-eye view of the layout with photorealistic images complete with furniture and other details. Clients can see an easy-to-understand visual representation of an interior design on a computer screen.
3D Printing
Physical modeling is a complicated process where a modeler carves out foam core and gyp board to create a miniaturized version of a conceptual building. It is a laborious, time-consuming task, but the result is a rewardingly glorious prototype, with the right colors and sometimes natural objects like trees and waters around it. You can put it in a glass display and showcase your vision to the clients.
With 3D printing design services, manual work is no longer necessary. Of course, to print an accurate model, the building plan must be transformed into a digital 3D model first. The file is then sent to the printer and is printed. Printing a whole prototype may take hours depending on the size of the model. There are some options for filament (or printing materials), such as metal powder and plastic.
Virtual reality tours
Making clients immerse themselves in the virtual world of architectural works has been widely discussed for years. The entire architectural work exists as a digital model even before construction begins. It is like an animation, but with VR, the client is actually inside the virtual building and can interact with it. The client is standing and walking inside the building, and the visualization allows for a 360-degree view.
At the moment, it is hard to say with any degree of certainty that virtual reality (VR) will become mainstream in architectural visualization. Freelance 3D AR/VR architectural artists who are willing and able to work with the format are rare at best; on top of that, the technology is pretty expensive.
Cad Crowd’s visualizing and architectural designers are at your disposal
At Cad Crowd, we have the privilege of working with some of the best 3D modelers and rendering services in the world. If you’d like help with your project moving forward, contact us for a free quote.
