CAD design services are complex and contain many different disciplines. Software such as AutoCAD, SolidWorks, and CATIA can be used for a wide range of purposes—not just creating CAD drawings. These programs are versatile and powerful. This means that CAD services can offer a myriad of services to different industries.
Cad Crowd offers a large range of CAD services, as you will see below. We can pair you with professional designers for your project requirements. To fully understand the scope of CAD design, we have broken down the different aspects of this method—from 2D CAD design services and assembly drawings to electrical drafting and file conversions. Hopefully, this should allow you to effectively find the CAD solution your business requires.
CAD Is a Multi-Disciplined Process
As mentioned above, CAD has many different disciplines. CAD services are used by millions of people around the world. Moreover, thousands of businesses utilize CAD software for various purposes.
The popular software AutoCAD, for example, is used by an estimated 80,000 businesses around the world – 56,000 of which are in the United States. This goes to show some of the scope of this product and service.
CAD Design Services Span Multiple Industries
To demonstrate just how far-reaching CAD is, we have listed some of the primary industries this process is used in. Please note this list is not exclusive:
- Aerospace
- Architecture
- Construction
- Engineering
- Manufacturing
- Civil engineering
- Electronics
- Product design
As you can see, CAD can be used in a wide range of industries. This is why it is essential to understand the different services available. Some services are specific to various industries, and you may never have to use them.
10 Different CAD Design Services
As you will see on the Cad Crowd website, we facilitate several different CAD design services. We have listed 10 of the most common disciplines available at a customer’s request:
2D CAD Design
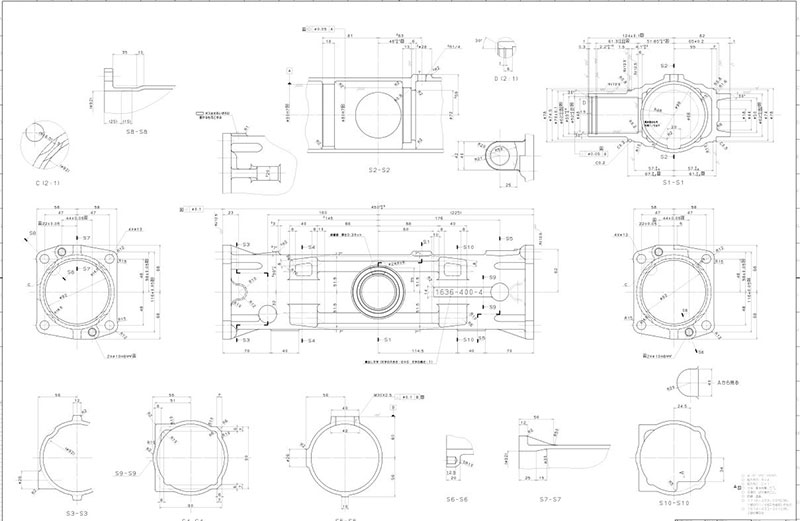
The majority of interactions with CAD software are to create 2D CAD designs. Software such as AutoCAD and SolidWorks facilitate the creation of informative 2D CAD designs. These designs can be sent through to machinery to produce products or cut materials.
CAD design is often incorporated into the workflow of a larger business process. In the fields of mechanical engineering and manufacturing, 2D CAD design services are often extremely important.
2D CAD Drafting
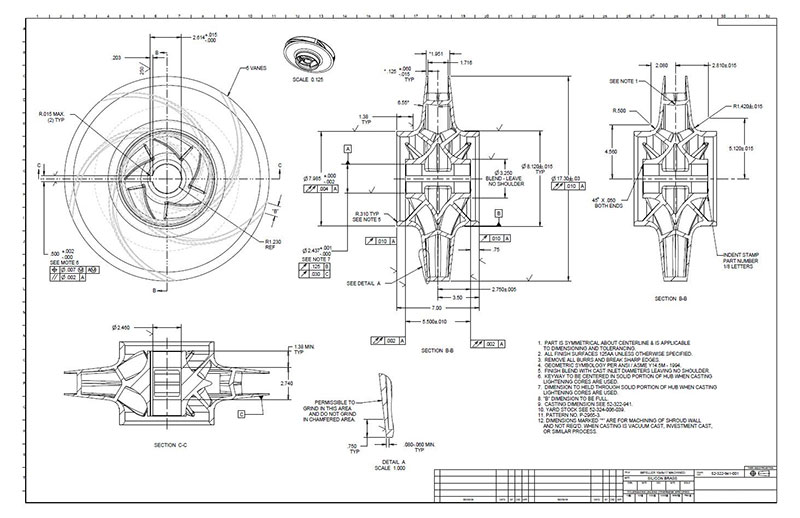
2D CAD drafting is one of the most important processes this type of software offers. In ages past, drafting was done by hand. 2D CAD drafting has improved efficiency and allows designers to create drafts in a fraction of the time.
Moreover, detailed information can be stored relating to the design, and it can be modified as and when required. In addition to this, 2D CAD drafting is the first process within the design chain—a 2D draft can be converted into various other formats.
2D drafting is used within a range of different industries. It is commonly used within the preliminary stages of product design. Furthermore, industries such as food supply and HVAC rely on 2D drafts. In food supply, 2D drafts are used to depict production lines, for example.
If you require a basic depiction of an item, process, or product, CAD services could create a 2D draft. Although 3D design is quite prevalent, 2D design offers simplicity and basic analysis during the early design stages.
2D to 3D Conversions
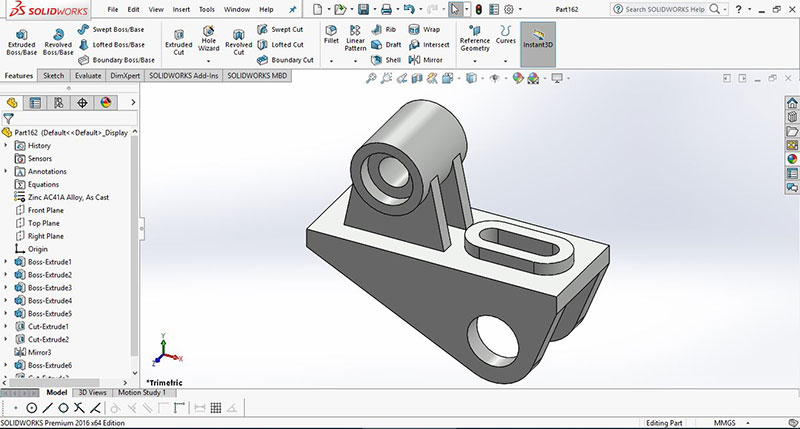
Most designs start as simple 2D drawings. Simple 2D CAD drawings and diagrams are the basis of many products and concepts. The 2D design will display different views and perspectives.
Furthermore, it will contain details such as measurements, tolerances, materials, and scale. From this basic 2D design, CAD specialists or freelance 3D modeling designers can create detailed and complex 3D conversions.
They use the detailed specification to translate the 2D flat designs, into fully-fledged 3D shapes. Think of the 2D design stages as the initial concept. The concept is then converted into 3D so that it can be used for a wider range of purposes. 2D drawings, for example, could not be used for marketing purposes or to create prototypes from.
2D to 3D conversion is a basic process within the CAD industry. Most CAD designers will offer such a service. Other professions such as 3D modeling and 3D rendering services can translate 2D models into beautiful renders complete with lighting, textures, and shading. 2D to 3D CAD conversions is a popular service that we can help your business facilitate.
CAD Assembly Drawings
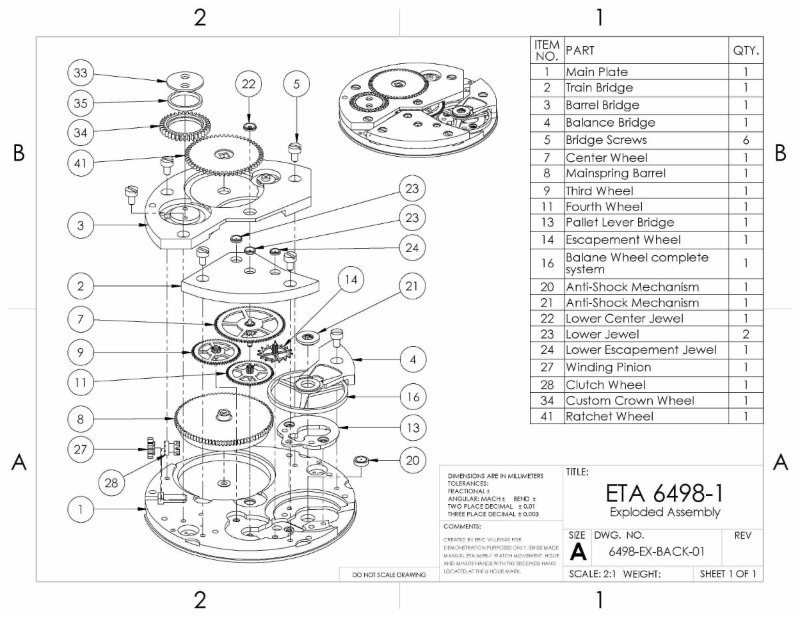
The scale of product and component design is varied. Some items can be composed of only a few parts. Others, such as complex machinery, can contain thousands of individual components. When an item contains a range of individual parts, an assembly drawing is required. This drawing shows the entire item, with its individual components.
More specifically, it shows how these individual components fit together to form the whole item. As you will see below, this type of drawing has several different variations, depending on the purpose. The following are some examples of drawing types:
- Engineering drawings
- Workshop drawings
- Technical drawings
- Working drawings
Moreover, people who typically use assembly drawings include architects, designers, engineers, fabricators, prototype designers, and contractors.
Different assembly drawing types include orthographic, perspective, and isometric. An orthographic view shows three different perspectives—top, front, and side. A perspective view angles the assembly in such a way that it appears to be 3D. Assembly drawings may show an item at different stages. For example, they could show the complete item with all components fitted, or a step-by-step breakdown of different assembly stages.
CAD Digitalization
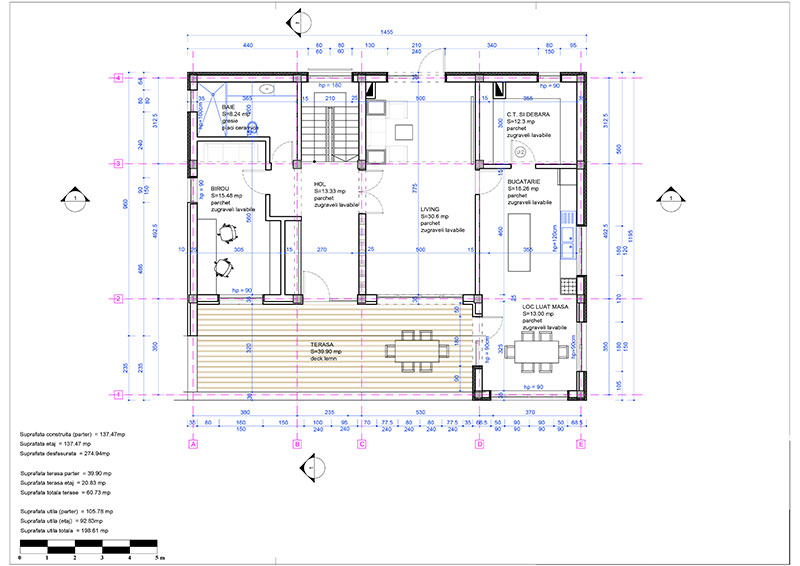
In many industries, designs, drawings, and other documentation are still written on paper. Many companies have archaic practices and still use paper-based filing systems.
In today’s digital world, this is no longer a viable method of operation. We live and work in an increasingly conscious world where recycling is important. Moreover, businesses are expected to minimize their carbon footprint and reduce damage to the environment.
Transferring paper filings and documents to a digital system is an excellent way to do this. Aside from lessening environmental impact, transferring to a digital system also helps improve business processes and efficiency. Files can be stored on computers for instant access. Furthermore, drawings, diagrams, and sensitive information can be processed and editing using advanced software, instead of hand-changed.
CAD digitalization services can help achieve this. A CAD design company can scan paper-based documents and convert them into usable digital formats. Essentially, any paper-based CAD documents can be modernized for use on computer systems. This is often used in the architectural and engineering industries.
CAD Drawing
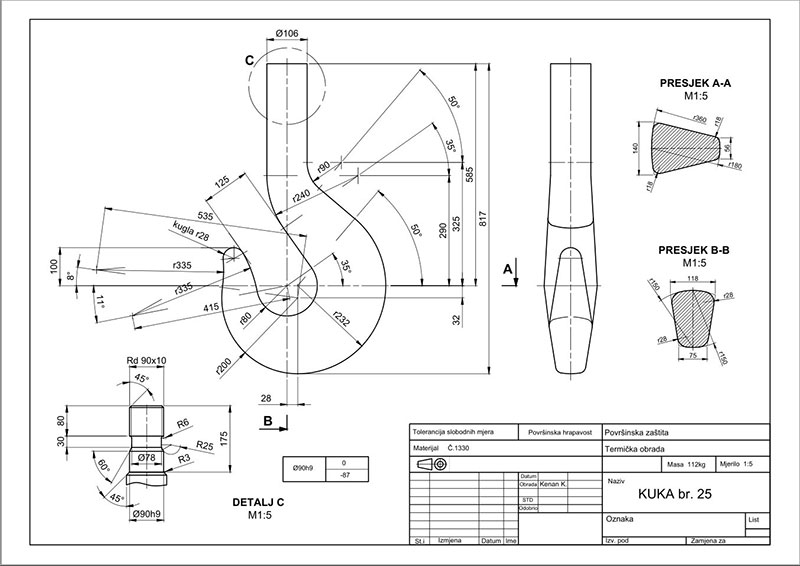
Basic CAD drawing services are some of the most used within this group of processes. CAD drawing is the basic premise behind using CAD software and machinery. Different industries use CAD drawing for varying purposes. The simplest way of describing CAD drawing is that it is a 2D or 3D representation of an object, product, or generic item.
This type of drawing has revolutionized many industries. In decades past, the design was completed using a pencil and paper. This process was long-winded and time-consuming. It was not an effective way of conveying new ideas. Moreover, making changes to these drawings was just as problematic.
CAD drawing transformed the design process. Designers can create complex drawings in a fraction of the time. Moreover, this type of process also allows for a great deal of complexity. Designers can specify minute measurements and exact angles. This transfers to the manufacturing process to allow precise engineering. CAD drawing can range from simple machine parts to whole structures or working product components.
CAD Electrical Drafting
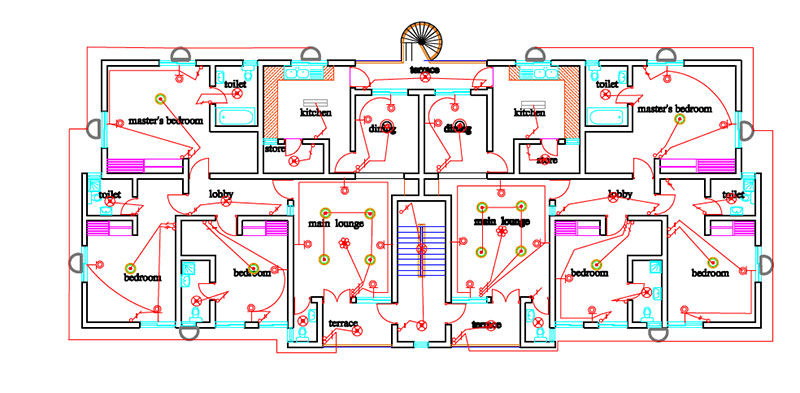
A building contains a myriad of different plans and systems. One important system is electrical. This is a whole separate part of the construction process. The electrical system is often complex and has to be pre-planned so that cables and wires can easily be accessed and distributed throughout a structure. Structural engineers and electricians may work together to develop suitable electrical systems.
To create electrical systems, designers often use CAD electrical drafting. These drawings are extremely detailed. One drawing could contain the cable and wiring layout for a whole building, for example. On the other hand, electrical drafting could be for simple electrical circuits for machines or working components.
Examples of electrical drafting include:
- Schematic diagrams
- Cable and wiring schedules
- Termination diagrams
- P&IDs
- Sizing and support designs
These types of drawings often include specific icons and depictions that only qualified electricians will understand. CAD electrical drafting is used in a myriad of different industries including power line installations and smartphone design.
CAD Fabrication Drawing
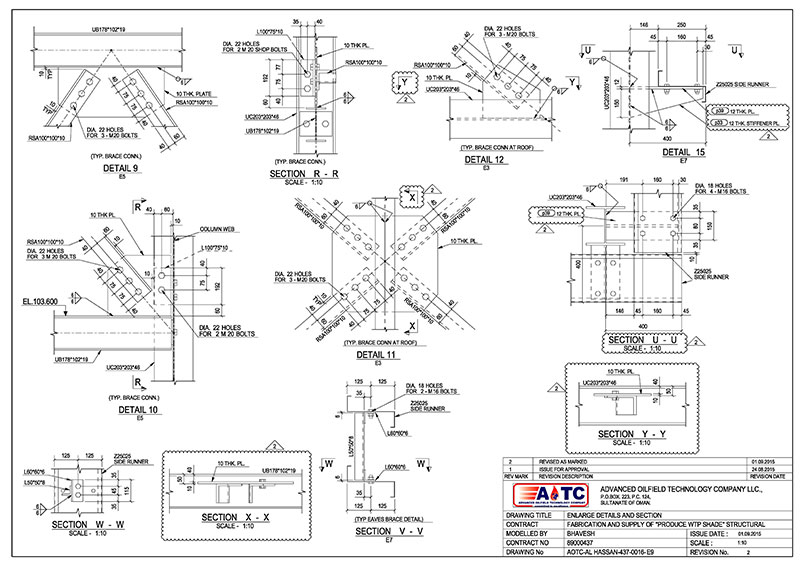
Fabrication drawings are often used in construction, manufacturing, and architecture. These drawings detail how a specific structure or framework is to be constructed, fabricated, and built. In the construction industry, for example, a common type of fabrication drawing is for steel reinforcement. Reinforcement used in concrete building foundations is often welded into beams or pile caps—a fabrication drawing would detail exactly how the item is to be welded.
There are generally three types of fabrication drawings—single part, assembly, and general arrangement. As mentioned above, assembly drawings contain several fabricated components and how they fit together. A general arrangement usually shows the project as a whole. For example, a general arrangement fabrication drawing of a construction site could contain the beam layout of several housing lots within a new development.
CAD fabrication drawing services are therefore extremely important within these industries, especially construction. Architects and technical drawing teams will produce CAD fabrication drawings for their clients to use on-site. Other common uses of fabrication drawings are sheet metal design and interior feature design.
CAD Mechanical Drafting
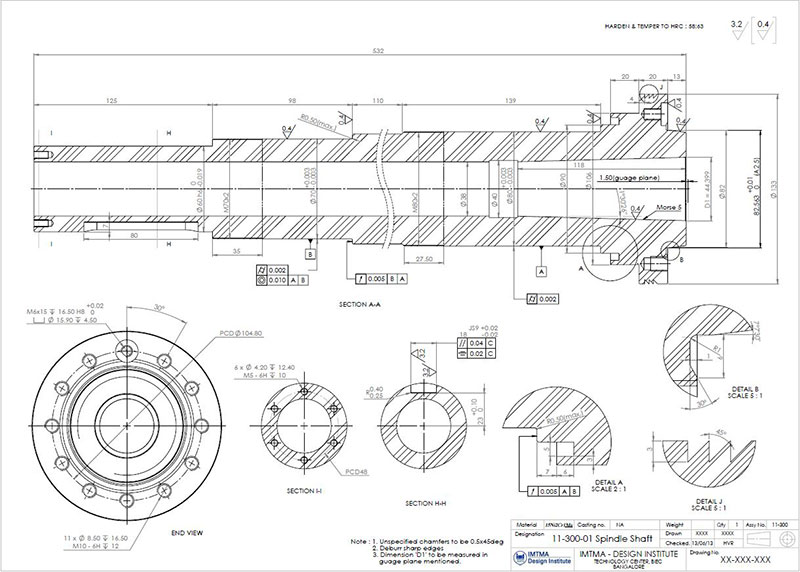
Mechanical design and drafting is an intricate process with many involved factors. This is the process by which a CAD designer creates a detailed drawing of a particular mechanical machine or system. Aspects of such a drawing include physics, movements, mechanical processes, and engineering. Designers must have in-depth knowledge and have a keen understanding of the objects and their interactions.
Examples of mechanical drawings include:
- Prototypes
- Reverse Engineering
- Product concepts
- Machine design
- Automotive design
Mechanical design is used in many industries and you are often surrounded by products and system that use this type of design without even realizing. HVAC and air-con systems, for example, are developed using mechanical design processes. Other examples of mechanical design include working car components such as engines and gearboxes. Basically, anything that has a mechanical component could be developed using CAD mechanical design.
Companies often outsource their mechanical design projects so that they can concentrate on other aspects such as sourcing materials, production flow, and marketing.
CAD File Conversions
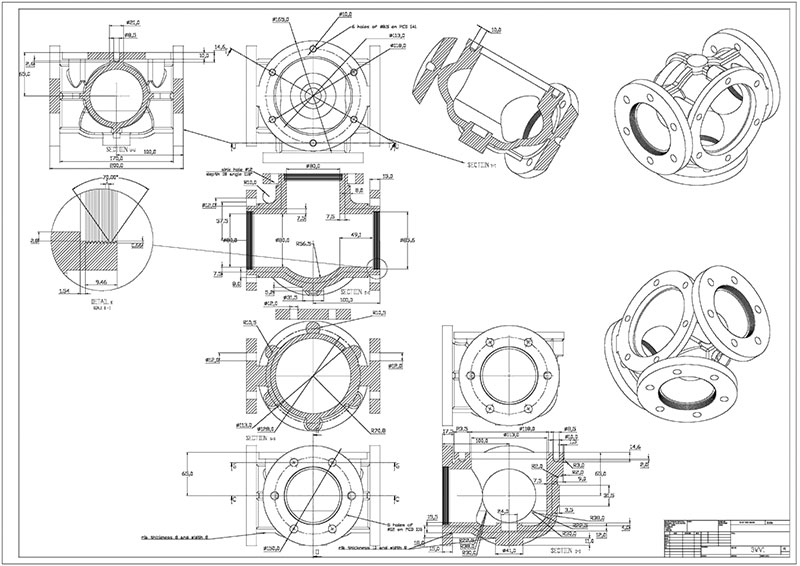
Converting files is an essential part of CAD design. When using software such as SolidWorks, CATIA, or AutoDesk, your 2D and 3D designs are created in different file formats. A file format is the information and instructions relating to how the document is read and displayed.
Different software uses different proprietary or non-proprietary file formats. A proprietary file format is one that is exclusive to a certain program. Generally, such a file format cannot be viewed on other programs. Non-proprietary, or vendor-neutral file formats are non-specific and can be used on many different programs and platforms.
Due to this myriad of different file formats and software, CAD designs often have to be converted. A business may have a set of designs or plans, but they may not have the software to view them. This is where CAD file conversions play a vital role. Certain design businesses specialize in converting files. The following are some of the types of file conversions available:
- Paper to CAD
- DWG to DGN
- PDF to DWG
- PDF to CAD
- Raster to Vector
Using these conversions, customers can access a wider variety of documents. Furthermore, it can improve communication between customers and their clients.
We hope you have found this article useful. Understanding which services are available is vital if you wish to utilize CAD. You can save time, money, and effort, simply by improving your knowledge, and knowing exactly which type of CAD design services you require.
Cad Crowd Offers Freelance CAD Design Services
Don’t forget that Cad Crowd can help find CAD designers and professionals for your business projects. Our freelance designers are experienced, pre-vetted, confidential, and ready to take on any new projects.
Check out how it works or learn how you can launch a design content and receive various design concept submissions that you can choose from.

Hi, this article is great about CAD 2D Drafting to 3D Conversions. Really I like this blog. it really helpful for me and thanks for sharing with us.