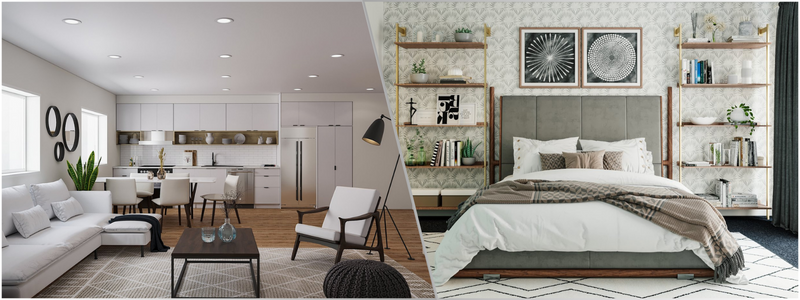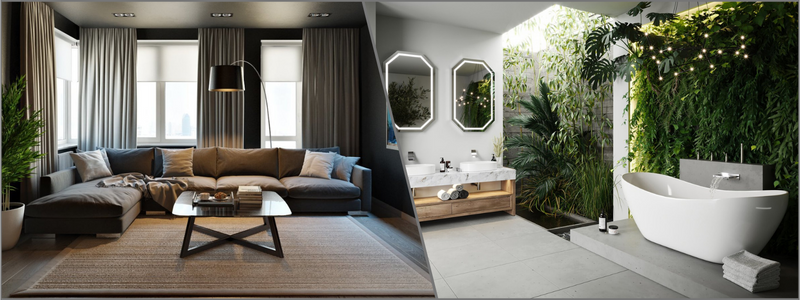It is critical in the interior design realm to have the ability to visualize concepts and transform ideas into reality. This is where virtual room design, 3D room design, and 3D interior design play a pivotal role. These modern tools expand the possibilities of design further and push the limits of creativity. Now more than ever, designers no longer rely on 2D drawings and hand-drawn sketches alone when conveying their design concepts.
With the rise of 3D rendering technology, companies, and virtual reality design experts now have a highly powerful tool they can use at their disposal as needed to come up with realistic and immersive visualizations of rooms and interior spaces. This article discusses virtual room design services and 3D room design tips for companies and firms.
 Table of contents
Table of contents
What is virtual room design?
Virtual room design, or e-design, is a form of interior design solely completed in the virtual world. It is an excellent choice for clients who need assistance with furniture design, planning, and sourcing but are willing to do some legwork to implement the design they have in mind. The design starts with a questionnaire that determines the client’s unique needs, color preferences, style, and lifestyle. The client provides descriptions or photos of the designs and styles they feel drawn to or are interested in. The client also gives measurements of the room.
RELATED: Virtual staging costs, service fees & architectural pricing for real estate companies
After the analysis of décor preferences indicated in the questionnaire, the 3D visualizer professionals will then put a concept board together according to the input provided. It is common for virtual room design services to start their presentations with several concept boards. After receiving the client’s feedback and preferences from the concept boards, they will proceed to make the final design. With the final design board, the client may choose some décor items they want to replace.
At this point, the client gets a complete design of their ideal room that may be implemented. The client can then start bringing the design to life at their preferred pace while taking inspiration from the concept board. Several providers of virtual room design services also provide a complete virtual design option in which they come up with both a floor plan and the rendering of the space. It is ideal for having a precise visualization of where the décor and furniture pieces will go.
The complete instructions given will also leave little to no guesswork on how and where to place the items. Some may also include lists of items the client can buy to spruce up the space further. Let’s now delve into the benefits of using virtual room 3D architectural visualization firms and other 3D room design tips that your company or firm can use for your next projects.
RELATED: Types of 3D visualization for architectural design and CGI projects
Bring visions to life at a preferred pace
Virtual room designs can work wonders for almost all types of clients, from weekend warrior shoppers to those who love to spend their time pondering and researching their options before making a purchase. Clients can add design items to their room little by little or pull off the entire design by buying everything on the shopping list. It means that the clients can work according to their preferred timelines. The final design concept is also theirs to execute when and as they see fit.
Take inspiration from a well-appointed space
Nothing can beat the comfort of walking into a room where all details have been meticulously considered. Curated virtual room design services help clients implement a design that feels rejuvenating and comfortable at the same time. With the 3D room design, clients can create a space that will fuel their energy and lift their spirits to greater heights.
RELATED: How 3D virtual reality services can improve your real estate business
Choose budget-suitable items
The virtual room design concept is exactly just that: a guide or concept to help clients create their beautiful spaces. Every client has a different budget for the 3D interior rendering services they require. Others probably don’t mind allotting as much as $10,000 for a sofa, while others might not be willing to go beyond $1,500 for the same piece. Most of the time, it’s possible to find pieces that look the same but with different price points. One of the best things about virtual room design services is that clients can visualize what and how the design will be like. This way, they can look for other items and adjust accordingly depending on their budgets.

More confident purchasing decisions
Many people have gone on multiple trips to showrooms and spent a lot of sleepless nights agonizing over the furniture pieces they should buy. It can be quite stressful to decide on investment furniture they would want to see in their space in the future.
RELATED: 7 ways 3D interior designer services are used to maximize living and working spaces
Virtual room design services can help eliminate this agony by providing clients with a comprehensive room design they can execute. After completing the design, they will know exactly what the room will look like. As a result, they can make more confident decisions in their purchase because they know that their living space comes together more cohesively.
Shop at their favorite places
Finally, virtual room design services allow clients to shop at places they love. They don’t have to be limited to buying stuff in places not familiar to them. For example, if the client loves to shop from local stores or boutiques, is a DIY enthusiast, prefers second-hand items, or likes to search for Marketplace deals, 3D virtual reality rendering companies can help. When they have a design concept in mind, they can search for items on their own in places they like.
3D room design tips
It can be pretty overwhelming to get started with 3D room design, especially for complete newbies. It might seem like your competition is already a step ahead, and you still have so many things to learn before you can finally catch up. But it doesn’t have to be this way. Here are some 3D room design tips that your company or firm can use for your upcoming virtual room projects:
RELATED: How AEC companies can leverage VR and AR simulations in architectural design
1. Avoid building from scratch
It can be tempting to create objects on your own and play with the available tools. However, once the projects become more complicated, you can’t afford to spend time making every item by hand. Consider using existing tools and files to simplify your workflow. Better yet, it might be best to take advantage of 3D home rendering experts to take the load of your room design off your shoulders.
2. Play with lights
Lighting is one of the most important aspects of any 3D room design. Proper lighting can breathe life into textures and give a unique feel to the entire scene. Lighting also adds a distinct touch to your designs. It is the reason why you might want to break away from the rules and avoid using natural lights alone. What options do you have, then?
Aside from using the windows as the main entry points for natural light, consider adding directional lights and spotlights to the scene. Spotlights are perfect for shadows and can give the setting a vivid feeling. If you or your client wants to highlight something in the scene, you can also achieve it with the help of directional light.
RELATED: Architectural VR/AR 3D rendering costs, rates & 3D modeling pricing for design firms
3. Capture stunning shots of designs
Yes, there is such a thing as interior design photography. You might want to include its best practices in your design routine if you like to offer your clients more stunning presentations. For starters, try to observe optimal height when shooting your scenes, preferably half the room’s height. The camera angle should also be angled for the shots to appear natural with a slight downward angle. Shots should also be taken from a corner or the room’s point of entry. Finally, combine close-ups and wide-angle shots to give the presentation a storytelling momentum.

4. Use the right tools for the trade
It’s an absolute must to learn how to use interior design software. The good news is that most options are easy to learn and use, so you can start using them quickly. But if the learning curve is too much for you to handle, you can always turn to 3D interior design services for your virtual room design instead and let them do the job on your behalf.
RELATED: Real time rendering services – what advantages do companies gain from using it?
5. Prioritize project assets
All 3D room design projects must be broken down into several assets. Doing so gives an accurate picture of the number of assets that will be made. From there, you can identify the ones you should prioritize. What makes it important, you ask? Giving your full commitment to make the assets found in the scene look outstanding is almost impossible, particularly when there is a deadline in question. It’s the reason why you should list asset priorities. The assets are critical for your design. Since these may differ depending on the project, starting early with making this list of priorities is recommended.
How Cad Crowd can help
Virtual room design and 3D room design professionals are some of the experts you can find in the huge talent pool in the Cad Crowd network. Contact us today, and let us help you make the right choice for your next projects!
