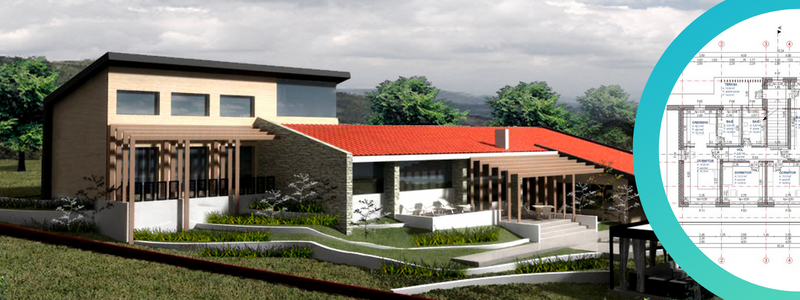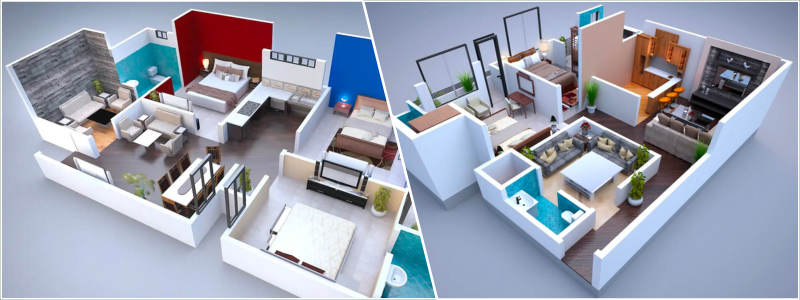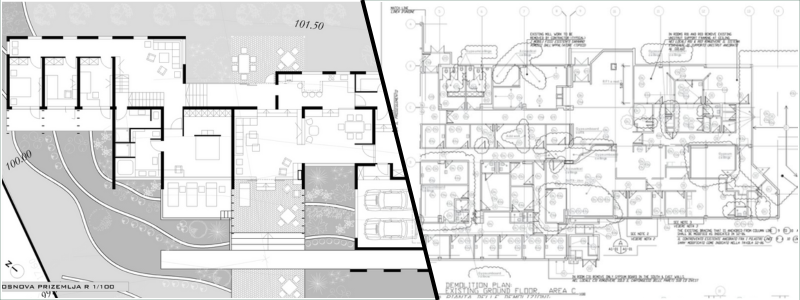Commercial construction projects are a challenging feat. More often than not, a single project requires several groups of professionals and industries working together to ensure successful completion. Commercial construction drawings are of great help in ensuring that every single professional who works on the construction site is aware of what they will work on before the start of the project and what kind of result is expected in the end.
Commercial construction drawings can provide the much-needed visual framework to give everyone involved a deeper understanding and awareness of how their designated assignments will form a structure. This article will provide insight into the main types of commercial construction drawings companies use and their specific purposes.
 Table of contents
Table of contents
- What are commercial construction drawings?
- What can you see in all commercial construction drawings?
- Detail drawings
- Elevation plan drawings
- Excavation plan drawings
- Finishing drawings
- Floor plans
- Electrical and mechanical drawings
- Perspective drawings
- Plot plans
- Drainage and plumbing drawings
- Reflected ceiling plan drawings
- Section plan drawings
- 3D architectural site plan rendering
- How Cad Crowd can assist
What are commercial construction drawings?
Commercial construction drawings are visual plans either drawn manually or using digital programs that depict a structure that will be built for commercial or public properties. Freelance construction drawings serve as a guide during the construction process. They show a structure’s materials, dimensions, installation, and other factors. These drawings also help guarantee that the local agencies will grant the necessary permits for the project.
Most of the time, the architects create all the construction drawings required for a commercial project. But there are also instances when other professionals may contribute one or more commercial construction drawings. For more significant commercial projects, for example, engineers may provide drawings for fire protection, plumbing, or ventilation.
What can you see in all commercial construction drawings?
Most commercial construction drawings have standardized markings or architectural symbols for different aspects and areas of the construction project. Some of the most common architectural symbols represent electrical and lighting structures. Using these standardized symbols makes permitting agencies and construction teams to read an architect’s drawings easier
Professionals also draw almost all construction drawings to scale, which means they reduce the future structure’s actual dimensions by equivalent amounts in their drawings. An excellent example of this is for construction drawings made at a scale of a quarter of one inch per foot; a drawn line that measures one inch is equivalent to 4 feet on the actual construction project.
Below are the main types of commercial construction drawings that companies use and need for their commercial projects.
RELEVANT: Architectural plans, CAD drawing costs & architect service pricing
Detail drawings

Detail drawings represent the elements shown in the rest of the construction drawings on a comparatively more significant scale. These drawings can offer more thorough and detailed information regarding the placement and connections between the different parts. Architects often make detailed drawings for the following:
- Decorative features or cornices close to the top of a wall
- Door frames
- Material connections, like where the foundation and columns meet
- Staircases
- Window frames
For example, if the client for the future commercial building prefers adding cornices, its detailed drawings may include the nearby wall studs and roof rafters.
Elevation plan drawings
Elevation drawings are vertical depictions of the structures as if the person is looking straight at them. An architect can draw these elevation plans in just two dimensions, meaning they don’t depict the depth of a project.
Construction drawings of the elevations help show what the façade and exterior layout of the commercial building should look like. For instance, If the structure has specific roofing or siding material, the elevation plan drawings will depict precisely that. An elevation plan drawing also contains measurements for the exterior features, like the distance between windows.
RELATED: 3D landscape design services: cost, rates, and pricing for companies and firms
Excavation plan drawings
Excavation plan drawings present the dimensions of future excavations on the commercial project site. These drawings also indicate how the excavation should occur, whether through tunneling or trenching. The length, width, and depth of excavation depend on the specific site and commercial project. For instance, a commercial building with a basement will require a deeper excavation than one without a basement.
Finishing drawings
Finishing drawings, like freelance architectural detailing services, present smaller specifications for the commercial construction project. The only difference is that, unlike detail drawings that focus on the structural elements of the building, such as window and door frames, design elements are the main focus of finishing drawings, which may include:
- Floor patterns
- Plaster texture
- Wall paint colors
For instance, if the client wanted their building to have a wall paint that matches the floor pattern, this would be shown on the finishing drawings.
Floor plans

Floor plans depict the appearance of the commercial construction project when viewed without a roof from above. Commercial structures with several levels often have a unique floor plan for every level. A floor plan includes several specifications, including:
- Dimensions of exterior and interior walls
- Specifications of materials
- Stairs and their respective directions
- The type of rooms
For a two-story commercial building, an architect would likely draw a floor plan for every level of the structure. The floor plan for the first level may include details regarding spaces for retail shops, while the second may feature specifications for office spaces. 3D floor plan design services can create detailed 3D commercial renderings to support 2D drawings and floor plan design services.
Electrical and mechanical drawings
Electrical and mechanical drawings show the locations and design of the power structures of the future commercial building. Electrical and mechanical drawings may depict the following:
- Air delivery rates
- Connections to an outdoor power grid
- Ductwork structures
- Load calculations
- Switch locations
- Thermostat placements
- Wiring paths
Depending on the commercial building’s complexity, type, and size, the professional may separate or combine these drawings. For instance, a freelance commercial construction draft for a hospital may have several electrical and mechanical diagrams because hospitals often require more complicated ventilation systems. In contrast, a smaller retail store might need something other than separate electrical and mechanical drawings.
RELATED: How much do mechanical engineer services typically charge for rates & firms?
Perspective drawings
Perspective drawings are commercial construction drawings that show a 3D depiction of a proposed structure. Construction drawings help offer a more comprehensive understanding of the appearance of the construction upon its completion. Perspective drawings may also help the construction crews envision, for instance, how the balconies attached to the outsides of the condo units may look after the construction.
Plot plans
Plot plans are drawings that show the entire site of the project. These can typically use above-ground or aerial views. Plot plans may also offer details about the land where the commercial structure will be, like land survey marks. These drawings are often used to establish the boundaries of the entire area of the purchased land and the structure. For example, a plot plan may show that the proposed commercial building leaves distance for trees on all four sides of the building.
Drainage and plumbing drawings

Drainage and plumbing drawings show water movement in and out of the commercial building. Ensuring proper drainage during construction will help everyone using the commercial building stay safe and healthy. The drawings also show the exact sizes and locations of fixtures, including:
- Drains
- Pipes
- Pumps
- Vents
- Water tanks
Reflected ceiling plan drawings
Reflected ceiling drawings show what the ceiling will look like when viewed from below or from the floor. The reflected ceiling plan drawings may show several elements, including:
- The aesthetic features of cornices
- The light fixtures attached to the ceilings
- The design of visible columns
Some reflected ceiling plan drawings may also be more complicated than others. For instance, a building with decorated interior cornices will likely have a more complex reflected ceiling plan.
Section plan drawings
Section plan drawings are similar to elevation plan drawings in that both depict the commercial project vertically. But unlike elevation plans that describe how the building will look from the outside after its completion, section plan drawings show all the hidden structures under the façade of the building. Section plans may offer the following:
- Beams
- Columns
- Support structures or lintels above windows and doors
- The foundation of the building
- The insides of floors and walls
For instance, if the commercial building will feature stone columns, this information should be included in the section plan drawings.
RELATED: Learn about architectural design fee schedules, rates, and pricing for architect firms’ costs
3D architectural site plan rendering
Freelance architectural site plan design services provide a map of the site of the commercial construction project. Architectural site plans depict details regarding the existing structures near or on the construction project, including buildings and roads in proximity. These drawings include natural features or topographical elements such as land elevation changes and foliage.
Architectural site plans may also detail suggested changes to the area following the construction process, such as through topography alterations or drainage systems. For instance, if the construction site of an apartment building had nearby apartment buildings, the site plan should include them as well. Your site plan must also show if you will build around a row of existing trees.
These are the main types of commercial construction drawings used by companies.
How Cad Crowd can assist
Cad Crowd provides services for commercial construction drawings that are pivotal for businesses. This commercial construction drawings guide provides clarity and insights, ensuring your company utilizes suitable construction drawings for optimal project outcomes.
Are you eager to elevate your construction endeavors? Reach out to Cad Crowd and get a free quote, letting our expertise guide you in navigating the world of commercial construction drawings. Get a quote now.

How long should it take to CAD draft a 2 story commercial event building? (5000 sqft)