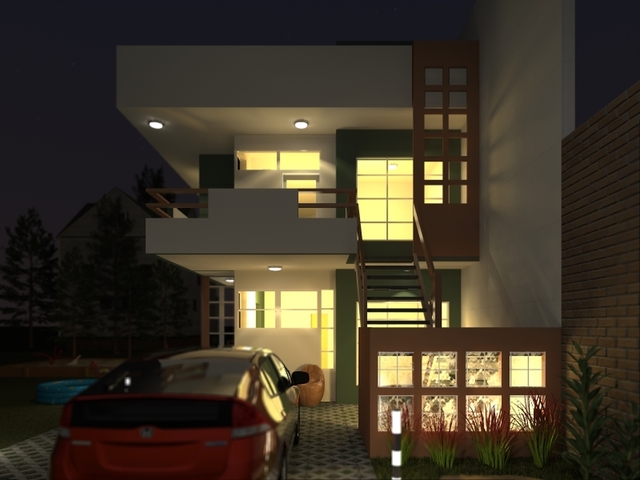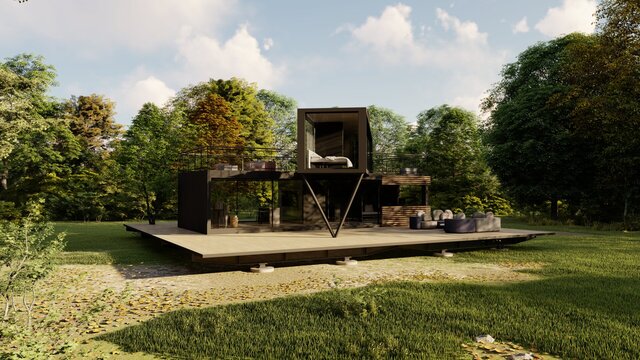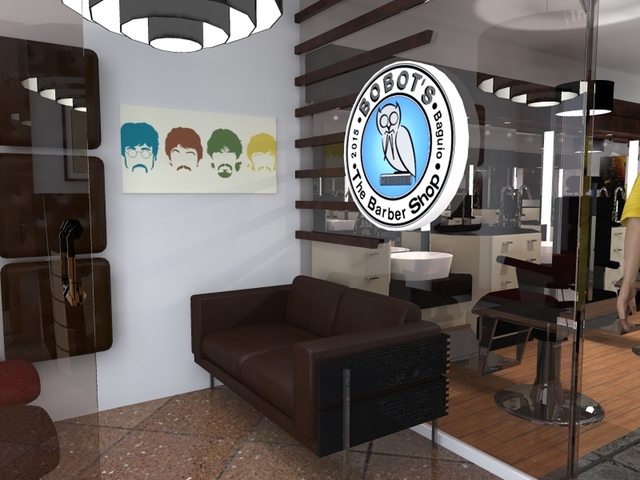Until around the middle of the 1980s, most architects who worked outside of research projects for governments, universities, and large corporations had no access to reliable 3D CAD software. Despite the availability of commercial CAD programs, the only way to run them was on mainframe or mini-computers that could cost hundreds of thousands of dollars in today’s money.
Without computerization, most architectural design services back in the day had no choice but to rely on manual drawings with a pencil. And then AutoCAD was born. The popular software first appeared on PC in the early 1980s. AutoCAD is arguably the most definitive software of its kind. It allows freelance engineering design services to draft and model buildings or any other structure.
It remains Autodesk’s flagship product, yet the company keeps developing a broad range of software for architectural design purposes, including Revit, introduced in April 2000. Whereas AutoCAD creates 2D geometries with 3D modeling capabilities, Revit emphasizes Building Information Modeling services (BIM) and is equipped with all sorts of functions to plan and track various stages in a building’s lifecycle from concept and construction to maintenance and demolition.
 Table of Contents
Table of Contents
CAD and BIM
A geometrical shape drawn using CAD software does not give information about its intended use. It provides only visual information. For example, a round object in AutoCAD can be anything from a volleyball to a scorching hot planet unless you have additional data to identify what it is and how it behaves.

BIM software provides a layer of specification information to the object. Revit design services can assign certain parameters and identifications. Assuming you specify the round object as a stainless steel bearing ball, BIM understands its intended purpose and function, so it will assign industry-standard specifications – including the material, dimension, and physical properties – to the object. One of the main goals of BIM software is to help freelance 3D visualizers create coherent designs. The software can also determine the exact weight of a building, calculate the amount and types of material needed, and overall project cost almost instantly.
Revit for BIM
It’s safe to say that Revit has all the features you need from CAD software, improved by a large variety of useful tools to help understand the real-world processes and implications of the architectural design drawn with it. Instead of just for 3D modeling and visualization, Revit empowers users to annotate every component of the structure with drafting elements and other relevant information.
Since Revit is essentially 3D CAD software, users can create accurate and realistic 3D models of all sorts ranging from furniture pieces, lighting, windows, and doors to just about every imaginable object. Revit design services can also import existing models from other programs. By giving predefined parameters and constraints such as dimension and materials as well as variations in the specification, Revit automatically does the computation to generate an architectural design that makes sense.
RELATED: How to use 3D rendering services to sell unfinished properties
Among critical features in Revit is the implementation of parametric building modeling. This means all components are interdependent. If you need to move a specific element in the drawing, all the other neighboring and connected components also get updated to keep the design consistent. If you move a wall, doors and floors will change accordingly without undermining their intended operations. Architects can make substantial changes to a design fairly quickly as they don’t have to redraw everything.
A BIM model’s interconnected nature enables architectural planning services to collaborate on the same design more easily. Because Revit is an Autodesk product, it integrates seamlessly with other programs from the company too. Files created on other 3D CAD programs developed by Autodesk should load into Revit unmodified.
Many architectural firms based in North America prefer Revit, mainly because of the cost-saving option thanks to mechanical, electrical, plumbing (MEP), and engineering functions. Unfortunately, the broad range of features means learners get easily overwhelmed by the massive options and libraries. It is worth mentioning that Revit only works on Windows.
Why use Revit?
For all professionals in ArchiCAD design services, almost every single project requires a certain level of accuracy in the sense that building models must possess real-world characteristics. It’s more than just placing a component next to another, but also defining how those components behave and interact with each other. Revit has the right tools to attach attributes to any drawn object, such as dimension, specification, and interactive properties as a BIM software.

A hyper-realistic approach to architectural design translates to a better understanding of the structures to be built, rather than mere conceptualization or a theoretical building with no exact details of what every component is. In addition to that, Revit has plenty of other advantages, including but not limited to:
Parametric data
Among all other things Revit can do, the software is essential to architectural presentation services for its ability to add parameters to specific objects. The parameters can be any information that may affect the project—for example, energy usage, physical properties, and manufacturer specifications. There are also constraints limiting users’ ability to make improper modifications that do not conform to pre-defined options.
Straightforward conversion to VR view
With Revit, you’re drawing not only stand-alone 3D objects arranged in specific settings to digitally depict a structure but a full-blown building plan in which every component is interdependent. In architectural design, such an approach delivers much more comprehensive realistic visualization and the utmost degree of confidence that the building really is technically viable. When you select a door, Revit recognizes your selection and gives you a model of a door with all its real-world characteristics. The same thing applies to floors, roofs, walls, moving parts, electrical installation, and so on. Working with a freelance 3D AR/VR architectural designer is recommended.
Massive library of 3D objects
The library of 3D objects in Revit is called “families” and there are a plethora of them. A home builder can use every object needed to create a complete model using nothing but the built-in objects. For larger and more creative projects, however, the out of the box pre-made objects can be pretty limited. To accommodate for the lack of specific models, users can obtain them from online sources. For example, the National BIM Library, Revit City, BIMobject, BIMsmith, BIM&CO, AUGI, etc. More experienced users may create and sell their models on such websites as well.

Revit first came out in 2000; even new structural engineering services can take advantage of the massive libraries that have been around for more than two decades to complement their works. There is no need to reinvent the wheel with Revit. Chances are, all the objects you will ever need have already been made. For professional design services, it means getting the job done faster to impress clients and attract more.
More effective collaboration
Architectural design often requires professionals of multiple disciplines, including architects, designers, and design engineering services. With its BIM workflows, Revit makes sure everyone is working with the same central database to keep the team on the same page in every step of the project. The software does it by compiling every bit of information about the project in a single file. All the data exist in the same location, minimizing the risk of conflicting design approaches.
Every input and modification to the model is constantly updated, so everybody knows what everyone else is doing. There are add-ons to generate an automated bill of quantities, scheduling, fabrication, structural engineering, and plumbing – essentially all aspects that go into a construction project. In the event a project requires specialty discipline, Revit likely has the add-on for that particular application too.
Documentation accuracy
The works of architectural design services include creating a realistic 3D model with accurate details and accountable documentation. Accuracy is required in regard to both the visualization and the detailed information about the project itself. Parametric modeling enables easy integration with project documents, including specifications. Having all relevant accurate information generated timely and accessible to collaborators and clients are great advantages on architectural design services’ part to save time, effort, and money in their works.
Cad Crowd’s Revit designers are at your disposal
At Cad Crowd, we have the privilege of working with hundreds of the best Revit designers in the world. Regardless of the type of architectural project you have, let us help. Get a free quote today.
