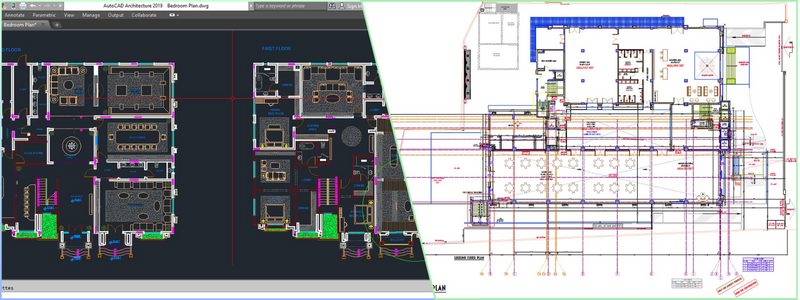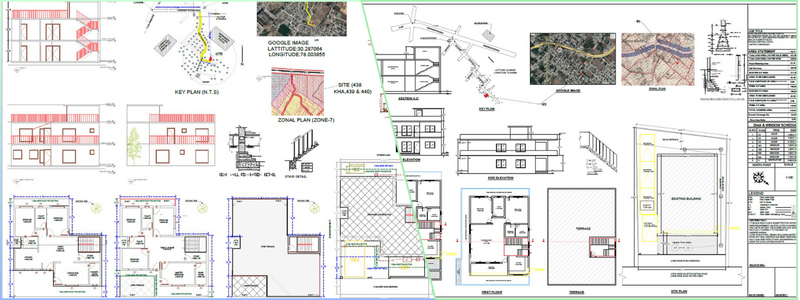2D Drawings of floor plans are used in construction and architecture to represent spaces and give an overview of a structure, either as an individual space or as a whole. A floor plan provides an aerial view of an entire structure as a 2D drawing, the scaled overview of a room, bungalow, or building an architect draws. It also showcases the relationship between spaces, rooms, and furniture and presents the dimension lines that indicate real-life measurements.
2D floor plans also serve as a critical medium to connect the client, the builder, and the architect. It offers the end user a technical analysis of a structure, the precise calculative measurements necessary on the site, and information about the area’s specifications. 2D floor plans are also straightforward to transfer architectural knowledge and details in the easiest and most simplified way possible.
RELATED: Architectural symbols for 2D drawings and floor plans – how companies interpret them
2D drawings of floor plans are drafted by professional floor plan design services and is a form of a diagram that represents the layout of a space or property. The diagram shows where a property’s rooms and walls are located. With a 2D floor plan, people can also see and check the rest of the stable installations, such as the doors, windows, stairs, and others. The term 2D in terms of a 2D floor plan drawing means that it is a flat drawing of the floor plan that doesn’t have any perspective or depth.
The good news is that it is straightforward to make 2D floor plans as long as you have the right tools. You can also use 2D floor plans for renovations, real estate marketing, home appraisals, and other purposes and applications. Continue reading below to learn more about 2D floor plans and why your company requires 2D drawings for floor plans for architectural design.
 Table of contents
Table of contents
- Why your company needs 2D drawings for floor plans for architectural design
- 1. Assist in interior design
- 2. Ensure a barrier-free construction process
- 3. Turn ideas into visuals
- 4. Critical communication tool
- 5. Present access, orientation, and location
- 6. Minimize the scope of errors
- 7. Guarantee client satisfaction
- 8. Convey technical solutions
- 9. A handy guide
- 10. Understand the circulation space
- Different types of 2D floor plans
- Create 2D drawings of floor plans today!
- How Cad Crowd can help
Why your company needs 2D drawings for floor plans for architectural design
1. Assist in interior design
2D floor plans can come in handy for the proper planning of the interior spaces before the start of the actual construction. They can help plan the placement of furniture relative to the surrounding landscapes. A 2D floor plan can also help calculate the open spaces available in the interiors to ensure free circulation and the used-up areas under the furniture placement. With the help of 2D floor plans, you can avoid making mistakes following the execution. It is also possible to adjust the spaces during the planning level according to the availability and placement of furniture.
RELATED: How do 3D interior design rendering services use space planning for floor plans?
2. Ensure a barrier-free construction process
2D floor plans are the most critical paper on-site that guides construction and allows seamless worker communication. These plans help the workers refer to the material checklist and dimensions, making ordering the necessary materials easier. 2D drawings of floor plans also help maintain communication between the on-site workers and the engineers, resulting in a faster construction process.
Detailed 2D floor plans drafted by a 2D drawing and floor plan firm can help retain the common language of communication between the on-site engineers and the different government authorities for approval. All of these can minimize the delay when sanctioning permissions and prevent unnecessary postponements because of the availability of materials.
3. Turn ideas into visuals
One crucial reason your company or firm needs 2D drawings of floor plans for architectural design is that they serve as an ideal medium to visualize the architect’s ideas as a reality for the end users. This provides satisfaction with a virtually real space experience with measurements in actual dimensions.
RELATED: Why companies are choosing 3D floor plan rendering to design and visualize projects

4. Critical communication tool
2D floor plans make it possible for real estate agents to adequately explain their projects based on the specific requirements of their clients. They can also easily explain the space planning, space specification, carpet area calculation, and circulation to their client or the end user with the help of these plans.
5. Present access, orientation, and location
City-level urban plans can help quickly locate a particular structure on the map and in reality. These are also accessible, with the city map as the guide. The structure’s orientation can also be adequately understood using compass points (i.e., a north sign on the urban project). It also comes in handy when studying the surroundings and their environmental characteristics.
6. Minimize the scope of errors
2D floor plans indicate all the necessary dimensions in detail and the accurate column placement complete with the exact measurements. These make them the ideal approved blueprint of the design. These plans also help lower the number of on-site mistakes and errors and minimize the necessary changes before the final execution of the floor plan design. Since 2D floor plans allow changing the design as often as the client requires during the planning stage, it reduces the number of on-site errors to ensure that the entire construction process will be easier and faster for the engineer and workers on the site.
RELATED: Why you need to use 3D modeling services to create floor plans
7. Guarantee client satisfaction
2D floor plans are the project’s only proof on paper to help the client verify the design in real life after completion. The plans also serve as a crucial proof of verification and satisfaction link between the engineering design professionals and the client upon completing the construction project.
8. Convey technical solutions
Different types of construction plans are used in construction projects, and each helps and guides the department involved in planning out all their requirements without hindrances. Each department can communicate its specifications on the plan to ultimately merge for the execution of the structure as a whole.
9. A handy guide
2D drawings of floor plans also serve as a handy guide for the on-site workers and the end user of the space. The on-site people can use the floor plans to ensure that the spaces are more accurate area-wise. 2D floor plans also serve as a helpful tool that allows the end user to verify the specifications of the space and the area before paying for construction. These plans serve as the connection between the design on paper and reality.
RELATED: How architectural companies design 3D floor plans for residential home design
10. Understand the circulation space
Finally, the most helpful advantage of 2D floor plans drafted by an architectural drawing company is the transparent circulation and the connectivity between the different spaces. The circulation can help revise the plans and ensure they are free of barriers without leaving out negative spaces. A 2D floor plan also allows an understanding of the connection between the different private and public zones in the structure in such a way that is easier to understand for the end-user or the client.

Different types of 2D floor plans
2D floor plans have different types, and these include the following:
Black and white
The most distinctive features of a black and white 2D floor plan are its professional look and clarity. These 2D floor plans don’t have a lot of details but are still an excellent option for various purposes, such as building permits, appraisals, and others. Floor plans can be enhanced with numbers, symbols, logotypes, and text to help viewers determine the total area, understand the location of appliances, get a better property orientation, and more.
RELATED: Why are companies and firms moving from 2D to 3D CAD architectural renderings and models?
Colored
Several projects prefer using floor plans with different colors for each zone or depending on the color of the walls, floors, dominating interior colors, and others. Colored floor plans are also customizable to represent your brand colors. Good 2D floor plan software offers users multiple settings to help them create a more appealing project.
Standard
Standard floor plans, or traditional floor plans, give potential buyers a clear understanding of the layout of a home or building. Typical floor plans from an Autocad drawing professional can show the entire layout or just the interior layout. Rooms in blue are often known as the wet zones, including the bathroom and the toilet. This particular type of floor plan can be left unfurnished or include furniture pieces. 2D floor plans are customary for remodeling, property renovations, and listings.
Create 2D drawings of floor plans today!
Creating 2D floor plans requires little time, effort, and monetary investment. Previously, 2D floor plans are drawing using paper and pencil. Today, modern professionals use computer-aided drafting tools or CAD in their briefs. Unlike in the past when the process was costly and took a long time, anyone can enlist a 2D floor plan drawings designer to develop 2D floor plans with minimum investment and time expenditures.
You can also use software to simplify the creation of advanced 2D floor plans, allowing you to take matters into your own hands. If you have a good tool, drawing these plans will only take a few minutes. But if you want to simplify the whole process, your best course of action is to entrust the service to expert professionals specializing in 2D floor plan drawings.
How Cad Crowd can help
The floor plan and 2D drawings process don’t have to be challenging or problematic. Our global network of designers is ready to address your design needs. If you are prepared to begin, we invite you to send us a free quote today!
